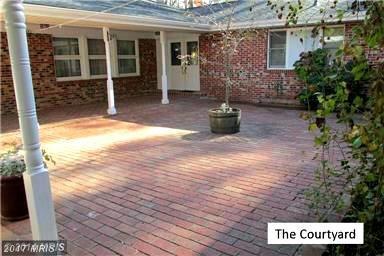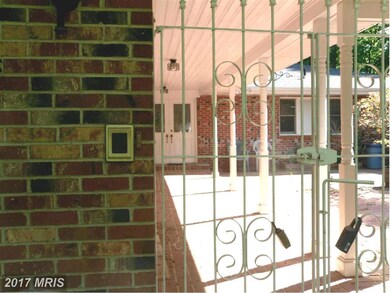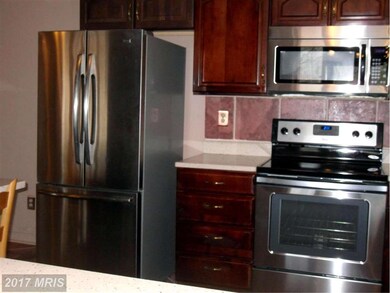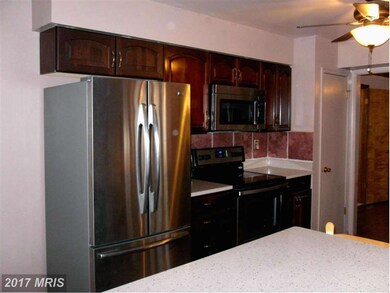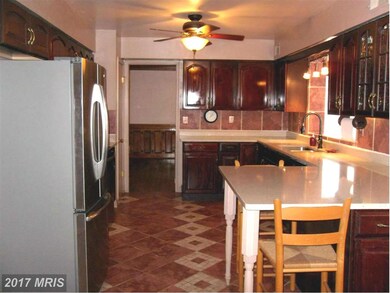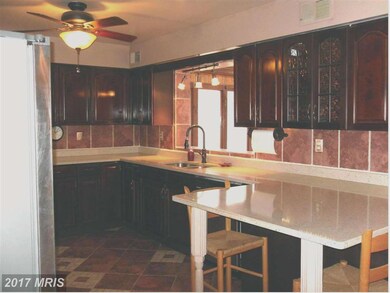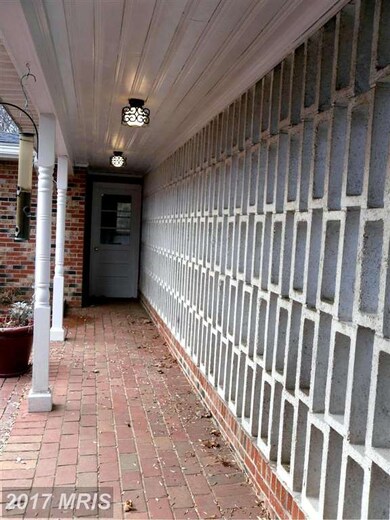
1018 Bailey Ct Stafford, VA 22556
Mountain View NeighborhoodHighlights
- In Ground Pool
- 2.68 Acre Lot
- Backs to Trees or Woods
- Mountain View High School Rated A
- Rambler Architecture
- Wood Flooring
About This Home
As of June 2019For Sale or Rent Unique Home in secluded cul de sac.New SS Appliances/Granite counters.Gorgeous Sunroom with beautiful views.Finished basement with a GIANT family room/Bar.NEW Roof,New Heating,New Pool liner & Pump. Central Vacuum throughout. Beautiful Courtyard Entrance.Wood floors,Bookshelves,Crown Molding.Plenty of storage,workshop,Hobby Room, 2 sheds.Gas & Wood F/P upstairs,Wood FP downstairs
Last Agent to Sell the Property
Berkshire Hathaway HomeServices PenFed Realty Listed on: 05/13/2015

Last Buyer's Agent
Donna Chandler
Century 21 Redwood Realty

Home Details
Home Type
- Single Family
Est. Annual Taxes
- $3,731
Year Built
- Built in 1978
Lot Details
- 2.68 Acre Lot
- Cul-De-Sac
- Board Fence
- Cleared Lot
- Backs to Trees or Woods
- Property is in very good condition
- Property is zoned A2
Parking
- 2 Car Garage
- Front Facing Garage
- Garage Door Opener
- Driveway
- Off-Street Parking
Home Design
- Rambler Architecture
- Brick Exterior Construction
Interior Spaces
- Property has 2 Levels
- Wet Bar
- Central Vacuum
- Built-In Features
- Chair Railings
- Crown Molding
- Ceiling Fan
- 3 Fireplaces
- Fireplace With Glass Doors
- Screen For Fireplace
- Fireplace Mantel
- Window Treatments
- Entrance Foyer
- Family Room Off Kitchen
- Living Room
- Dining Room
- Den
- Workshop
- Sun or Florida Room
- Storage Room
- Wood Flooring
- Garden Views
- Fire and Smoke Detector
- Attic
Kitchen
- Eat-In Kitchen
- Electric Oven or Range
- Stove
- Range Hood
- Microwave
- ENERGY STAR Qualified Freezer
- Ice Maker
- Dishwasher
Bedrooms and Bathrooms
- 4 Main Level Bedrooms
- En-Suite Primary Bedroom
- En-Suite Bathroom
Laundry
- Laundry Room
- Dryer
- Washer
Finished Basement
- Heated Basement
- Walk-Out Basement
- Basement Fills Entire Space Under The House
- Connecting Stairway
- Side Exterior Basement Entry
- Workshop
Accessible Home Design
- Level Entry For Accessibility
Pool
- In Ground Pool
- Spa
Outdoor Features
- Patio
- Shed
Schools
- Margaret Brent Elementary School
- Rodney Thompson Middle School
- Mountain View High School
Utilities
- Forced Air Heating and Cooling System
- Heating System Uses Oil
- Heat Pump System
- Vented Exhaust Fan
- Well
- Electric Water Heater
- Water Conditioner is Owned
- Water Conditioner
- Gravity Septic Field
- Septic Tank
Community Details
- No Home Owners Association
- Roseville Heights Subdivision
Listing and Financial Details
- Tax Lot 8A
- Assessor Parcel Number 18-A-1- -8
Ownership History
Purchase Details
Home Financials for this Owner
Home Financials are based on the most recent Mortgage that was taken out on this home.Purchase Details
Home Financials for this Owner
Home Financials are based on the most recent Mortgage that was taken out on this home.Purchase Details
Home Financials for this Owner
Home Financials are based on the most recent Mortgage that was taken out on this home.Similar Homes in Stafford, VA
Home Values in the Area
Average Home Value in this Area
Purchase History
| Date | Type | Sale Price | Title Company |
|---|---|---|---|
| Warranty Deed | $445,000 | Stewart Title Guaranty Co | |
| Warranty Deed | $386,975 | None Available | |
| Warranty Deed | $503,000 | -- |
Mortgage History
| Date | Status | Loan Amount | Loan Type |
|---|---|---|---|
| Open | $393,000 | VA | |
| Closed | $441,450 | Stand Alone Refi Refinance Of Original Loan | |
| Closed | $445,000 | VA | |
| Previous Owner | $393,747 | New Conventional | |
| Previous Owner | $37,000 | Credit Line Revolving | |
| Previous Owner | $352,000 | New Conventional | |
| Previous Owner | $402,400 | New Conventional |
Property History
| Date | Event | Price | Change | Sq Ft Price |
|---|---|---|---|---|
| 06/06/2019 06/06/19 | Sold | $445,000 | -0.9% | $118 / Sq Ft |
| 04/16/2019 04/16/19 | Pending | -- | -- | -- |
| 03/30/2019 03/30/19 | For Sale | $449,000 | +16.0% | $119 / Sq Ft |
| 09/29/2015 09/29/15 | Sold | $386,975 | -3.2% | $71 / Sq Ft |
| 08/06/2015 08/06/15 | Pending | -- | -- | -- |
| 07/07/2015 07/07/15 | Price Changed | $399,900 | -7.8% | $73 / Sq Ft |
| 05/22/2015 05/22/15 | Price Changed | $433,900 | -7.7% | $80 / Sq Ft |
| 05/13/2015 05/13/15 | For Sale | $470,000 | -- | $86 / Sq Ft |
Tax History Compared to Growth
Tax History
| Year | Tax Paid | Tax Assessment Tax Assessment Total Assessment is a certain percentage of the fair market value that is determined by local assessors to be the total taxable value of land and additions on the property. | Land | Improvement |
|---|---|---|---|---|
| 2024 | $227 | $613,200 | $155,000 | $458,200 |
| 2023 | $236 | $552,000 | $135,000 | $417,000 |
| 2022 | $213 | $552,000 | $135,000 | $417,000 |
| 2021 | $243 | $462,300 | $110,000 | $352,300 |
| 2020 | $243 | $462,300 | $110,000 | $352,300 |
| 2019 | $4,315 | $427,200 | $105,000 | $322,200 |
| 2018 | $4,229 | $427,200 | $105,000 | $322,200 |
| 2017 | $3,557 | $359,300 | $105,000 | $254,300 |
| 2016 | $3,557 | $359,300 | $105,000 | $254,300 |
| 2015 | -- | $366,100 | $100,000 | $266,100 |
| 2014 | -- | $366,100 | $100,000 | $266,100 |
Agents Affiliated with this Home
-

Seller's Agent in 2019
Tracy Miller
Keller Williams Capital Properties
(540) 220-1268
2 in this area
22 Total Sales
-

Buyer's Agent in 2019
Jamie Pangretic
Long & Foster
(540) 379-7326
1 in this area
25 Total Sales
-

Seller's Agent in 2015
Renee Powell
BHHS PenFed (actual)
(540) 809-6991
1 in this area
24 Total Sales
-
D
Buyer's Agent in 2015
Donna Chandler
Century 21 Redwood Realty
Map
Source: Bright MLS
MLS Number: 1000748081
APN: 18A-1-8
- 24 Ruffian Dr
- 19 Secretariat Dr
- 112 Leisure St
- 98 Autumn Dr
- 304 Montpelier Dr
- 3 Tolson Ln
- 2 Pleasure Ct
- 121 Autumn Dr
- 132 Donovan Ln
- 22 Meridan Ln
- 2257 Mountain View Rd
- 5 Small Bear Ct
- 11 Citation Ct
- 19 Crawford Ln
- Bridgewater Plan at Hampstead
- Torrey Plan at Hampstead
- Lewis Plan at Hampstead
- Finley Plan at Hampstead
- Carson Plan at Hampstead
- Amberly Plan at Hampstead
