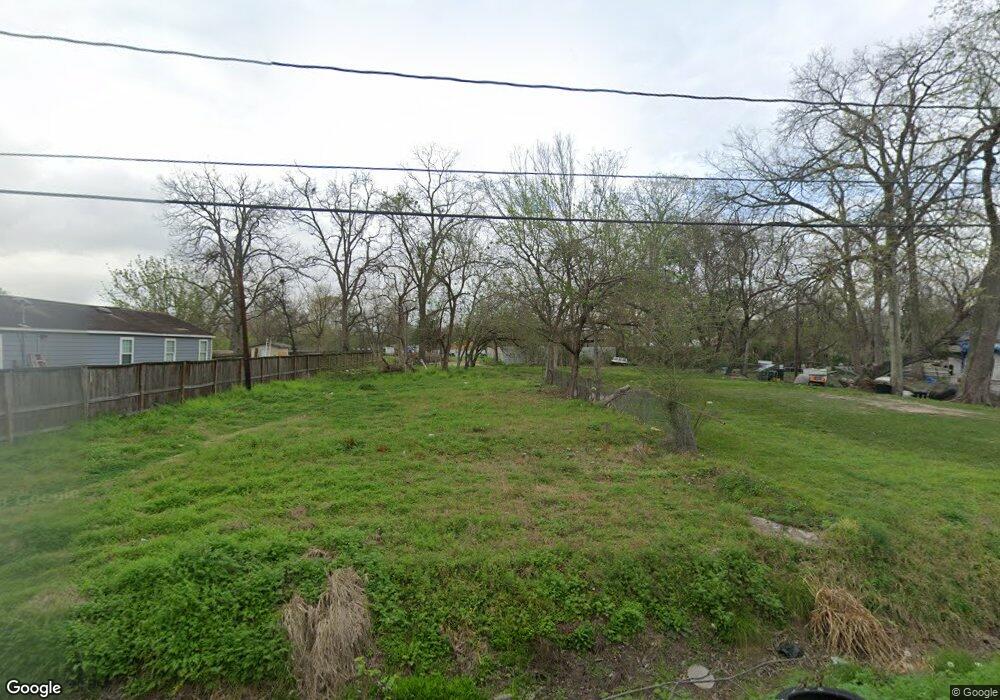1018 Calvin St Unit B Houston, TX 77088
Acres Homes Neighborhood
3
Beds
2
Baths
1,376
Sq Ft
0.27
Acres
About This Home
This home is located at 1018 Calvin St Unit B, Houston, TX 77088. 1018 Calvin St Unit B is a home located in Harris County with nearby schools including Wesley Elementary School, Williams Middle, and Booker T Washington Sr High.
Create a Home Valuation Report for This Property
The Home Valuation Report is an in-depth analysis detailing your home's value as well as a comparison with similar homes in the area
Home Values in the Area
Average Home Value in this Area
Tax History Compared to Growth
Map
Nearby Homes
- 1025 Glen Ave
- 1047 Glenn Ave
- 1053 Glenn Ave
- 1060 W Little York Rd
- 1051 W Little York Rd
- 1029 Dolly Wright St
- 7014 W Montgomery Rd
- 7303 Wheatley St
- 7229 Wheatley St
- 7422 Mount St
- 6822 Tuskegee St
- 6726 W Montgomery Rd
- 7428 Wheatley St
- 7434 Wheatley St
- 1037 Wall St
- 6729 Arabella St
- 943 Wall St
- 869 Wall St
- 922 W Little York Rd
- 1206 Dolly Wright St
- 1018 Calvin St Unit C
- 1024 Calvin Ave
- 1020 Calvin Ave
- 1014 Calvin Ave
- 1028 Calvin Ave
- 1027 Glen Ave
- 1025 Calvin Ave
- 1029 Calvin Ave
- 1029 Calvin Ave Unit A
- 1029 Calvin Ave Unit B
- 1023 Calvin Ave
- 1040 Calvin Ave
- 1015 Glen Ave
- 00 Calvin Ave
- 1021 Calvin Ave Unit A
- 1021 Calvin Ave
- 1049 Glenn Ave
- 1051 Glenn Ave
- 1017 Calvin Ave Unit A-B
- 1017 Calvin Ave Unit A
