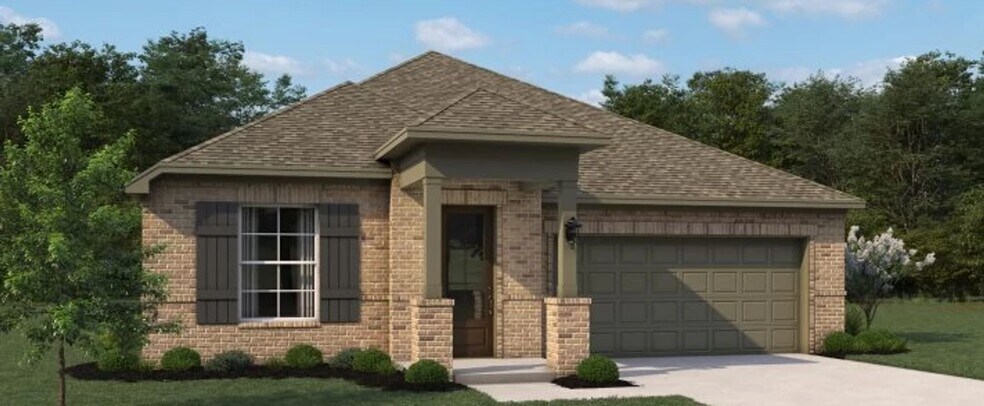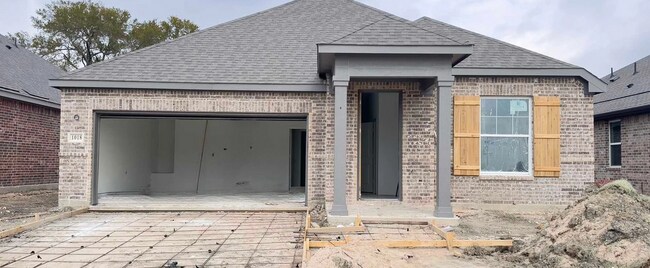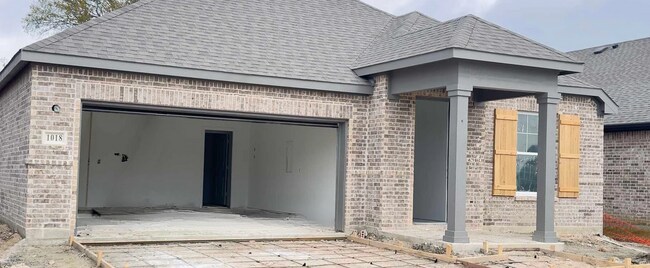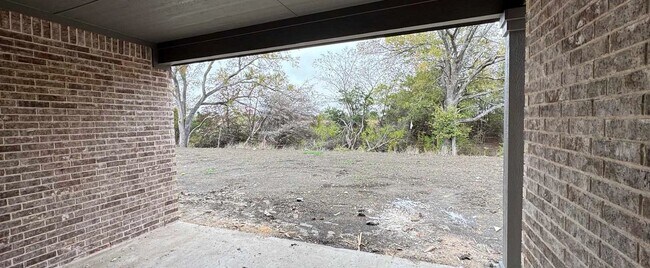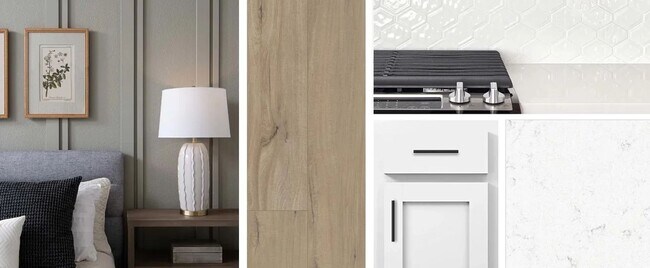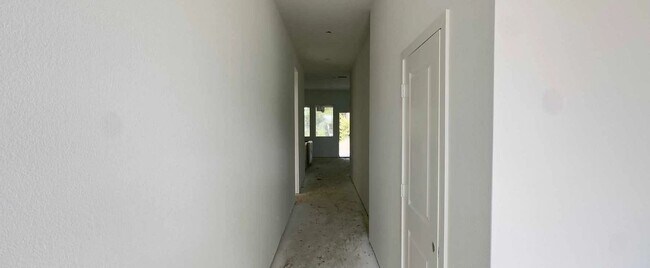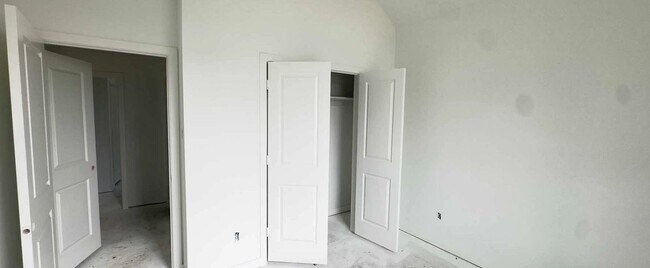
Estimated payment $2,112/month
Highlights
- New Construction
- Views Throughout Community
- Covered Patio or Porch
- Southard Middle School Rated A-
- Community Pool
- Breakfast Area or Nook
About This Home
Introducing a new one-story home plan by Ashton Woods, offering just over 1,600 square feet with 3 bedrooms and 2.5 bathrooms. Designed with the Harmony Collection, this home features polished whites and iron finishes. The open foyer leads to an elongated entry hallway where two secondary bedrooms with walk-in closets share a full bathroom and a convenient linen closet. The chef-inspired kitchen features an eat-in island and a spacious walk-in storage pantry and opens to the dining area and family room, all of which overlook the covered patio at the rear of the home—perfect for indoor-outdoor living. The private primary suite boasts dual vanities, a walk-in shower with glass enclosure, a linen closet, and a generous walk-in closet. Every Ashton Woods home includes thoughtful upgrades and options, such as a landscaping package, sprinkler system, energy-efficient dual-pane windows, energy efficient HVAC, LED disc lighting, luxury vinyl plank flooring, and much more.
Builder Incentives
Celebrate the season in a home designed for you—with a 3.625% fixed rate* and up to $10K in closing costs**.
Sales Office
| Monday - Saturday |
10:00 AM - 6:00 PM
|
| Sunday |
12:00 PM - 6:00 PM
|
Home Details
Home Type
- Single Family
Lot Details
- Minimum 5,750 Sq Ft Lot
- Minimum 50 Ft Wide Lot
HOA Fees
- $42 Monthly HOA Fees
Parking
- 2 Car Garage
Taxes
- No Special Tax
- 1.93% Estimated Total Tax Rate
Home Design
- New Construction
Interior Spaces
- 1-Story Property
- Family Room
- Living Room
- Dining Room
Kitchen
- Breakfast Area or Nook
- Walk-In Pantry
Bedrooms and Bathrooms
- 3 Bedrooms
- Walk-In Closet
Additional Features
- Green Certified Home
- Covered Patio or Porch
Community Details
Overview
- Views Throughout Community
- Pond in Community
- Greenbelt
Recreation
- Community Playground
- Community Pool
- Park
- Trails
Map
Other Move In Ready Homes in Monticello Park
About the Builder
- Monticello Park
- Solena
- 1605 Fox Dr Unit 6
- 1605 Fox Dr Unit 7
- 1605 Fox Dr Unit 5
- 8592 Mckissick Meadows Rd
- Princeton Heights
- 710 Princeton Heights Blvd
- 808 Princeton Heights Blvd
- 804 Princeton Heights Blvd
- 900 Princeton Heights Blvd
- 902 Princeton Heights Blvd
- 904 Princeton Heights Blvd
- 906 Princeton Heights Blvd
- 908 Princeton Heights Blvd
- 709 Princeton Heights Blvd
- 805 Princeton Heights Blvd
- 807 Princeton Heights Blvd
- 809 Princeton Heights Blvd
- 901 Princeton Heights Blvd
