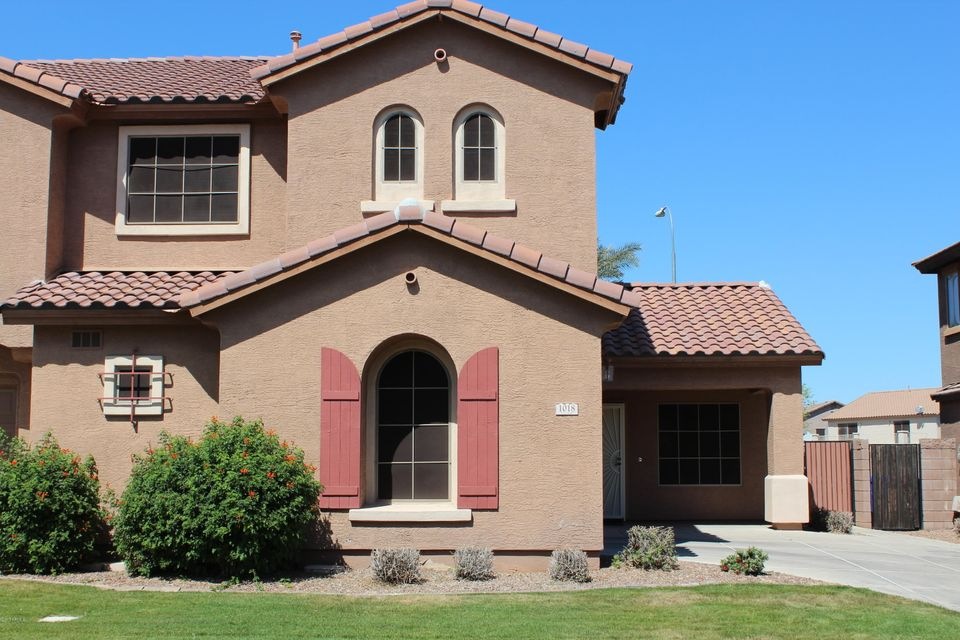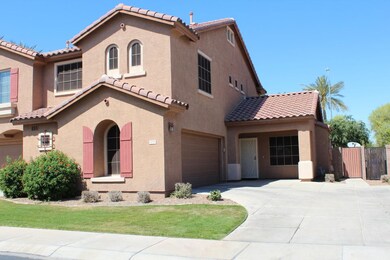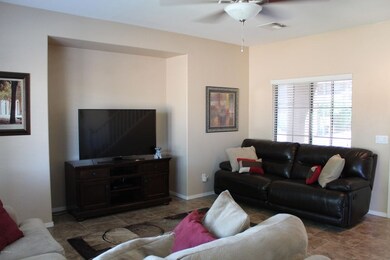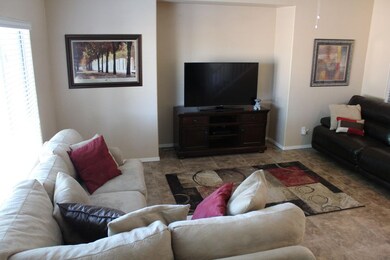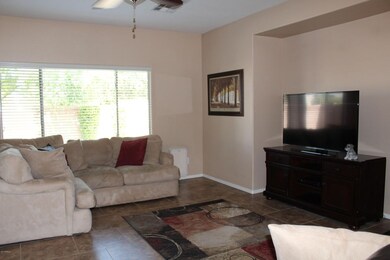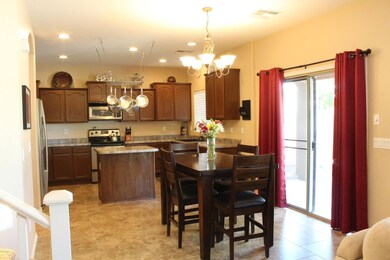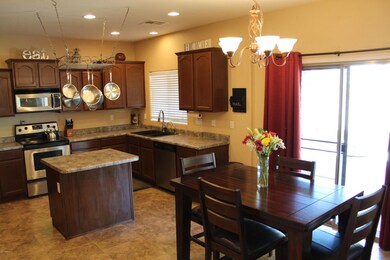
1018 E Iris Dr Chandler, AZ 85286
South Chandler NeighborhoodHighlights
- Private Yard
- Heated Community Pool
- 2 Car Direct Access Garage
- Basha Elementary School Rated A
- Covered Patio or Porch
- Eat-In Kitchen
About This Home
As of March 2020What a great townhome with only one shared wall and its own private backyard. Great home with nice upgrades. Tiled first level of home, wood-look tile in upstairs hall, laundry, and baths. Beautiful! New granite composite black sink at kitchen, updated cabinets. Backyard is super private with high-end artificial turf just installed, outdoor speakers, tall trees. New ceiling fans, security screen front door, and long-lasting composite boards at gate to backyard. Walking distance to community pool and lots of walkways around Lantana Ranch. Perfect for a family, second home, single person, anybody! HOA takes care of the exterior maintenance (roof too!) and front landscape. Paseo Park is right across the street. Perfect location to the 202, all shopping and restaurants at Arizona and Ocotillo.
Townhouse Details
Home Type
- Townhome
Est. Annual Taxes
- $1,102
Year Built
- Built in 2004
Lot Details
- 3,548 Sq Ft Lot
- 1 Common Wall
- Block Wall Fence
- Artificial Turf
- Front and Back Yard Sprinklers
- Sprinklers on Timer
- Private Yard
- Grass Covered Lot
HOA Fees
- $150 Monthly HOA Fees
Parking
- 2 Car Direct Access Garage
- Side or Rear Entrance to Parking
- Garage Door Opener
- Shared Driveway
Home Design
- Wood Frame Construction
- Tile Roof
- Stucco
Interior Spaces
- 1,580 Sq Ft Home
- 2-Story Property
- Ceiling Fan
- Double Pane Windows
- Solar Screens
- Smart Home
Kitchen
- Eat-In Kitchen
- Built-In Microwave
- Kitchen Island
Flooring
- Carpet
- Tile
Bedrooms and Bathrooms
- 3 Bedrooms
- Remodeled Bathroom
- Primary Bathroom is a Full Bathroom
- 2.5 Bathrooms
- Dual Vanity Sinks in Primary Bathroom
Outdoor Features
- Covered Patio or Porch
Schools
- Basha Elementary School
- Santan Junior High School
- Perry High School
Utilities
- Refrigerated Cooling System
- Heating Available
- Water Filtration System
- High Speed Internet
- Cable TV Available
Listing and Financial Details
- Tax Lot 7
- Assessor Parcel Number 303-92-007
Community Details
Overview
- Association fees include roof repair, insurance, ground maintenance, front yard maint, roof replacement, maintenance exterior
- Kinney Management Association, Phone Number (480) 820-3451
- Built by Vantage Homes
- Lantana Village Subdivision
- FHA/VA Approved Complex
Recreation
- Community Playground
- Heated Community Pool
- Community Spa
- Bike Trail
Ownership History
Purchase Details
Home Financials for this Owner
Home Financials are based on the most recent Mortgage that was taken out on this home.Purchase Details
Home Financials for this Owner
Home Financials are based on the most recent Mortgage that was taken out on this home.Purchase Details
Home Financials for this Owner
Home Financials are based on the most recent Mortgage that was taken out on this home.Purchase Details
Home Financials for this Owner
Home Financials are based on the most recent Mortgage that was taken out on this home.Purchase Details
Home Financials for this Owner
Home Financials are based on the most recent Mortgage that was taken out on this home.Similar Homes in Chandler, AZ
Home Values in the Area
Average Home Value in this Area
Purchase History
| Date | Type | Sale Price | Title Company |
|---|---|---|---|
| Warranty Deed | $298,000 | Great American Title Agency | |
| Warranty Deed | $240,000 | Great American Title Agency | |
| Warranty Deed | $195,000 | Security Title Agency | |
| Warranty Deed | $255,000 | Russ Lyon Title Llc | |
| Special Warranty Deed | $160,445 | -- | |
| Cash Sale Deed | $132,009 | -- |
Mortgage History
| Date | Status | Loan Amount | Loan Type |
|---|---|---|---|
| Open | $272,000 | New Conventional | |
| Closed | $274,725 | FHA | |
| Previous Owner | $185,250 | New Conventional | |
| Previous Owner | $30,000 | Credit Line Revolving | |
| Previous Owner | $182,000 | New Conventional | |
| Previous Owner | $152,422 | New Conventional |
Property History
| Date | Event | Price | Change | Sq Ft Price |
|---|---|---|---|---|
| 03/30/2020 03/30/20 | Sold | $299,000 | -0.3% | $189 / Sq Ft |
| 02/12/2020 02/12/20 | Price Changed | $299,999 | -1.6% | $190 / Sq Ft |
| 01/29/2020 01/29/20 | For Sale | $305,000 | +27.1% | $193 / Sq Ft |
| 04/25/2017 04/25/17 | Sold | $240,000 | 0.0% | $152 / Sq Ft |
| 03/25/2017 03/25/17 | Pending | -- | -- | -- |
| 03/23/2017 03/23/17 | For Sale | $240,000 | +23.1% | $152 / Sq Ft |
| 11/19/2014 11/19/14 | Sold | $195,000 | -2.3% | $123 / Sq Ft |
| 10/18/2014 10/18/14 | For Sale | $199,500 | -- | $126 / Sq Ft |
Tax History Compared to Growth
Tax History
| Year | Tax Paid | Tax Assessment Tax Assessment Total Assessment is a certain percentage of the fair market value that is determined by local assessors to be the total taxable value of land and additions on the property. | Land | Improvement |
|---|---|---|---|---|
| 2025 | $1,600 | $17,215 | -- | -- |
| 2024 | $1,570 | $16,395 | -- | -- |
| 2023 | $1,570 | $29,820 | $5,960 | $23,860 |
| 2022 | $1,521 | $24,750 | $4,950 | $19,800 |
| 2021 | $1,794 | $22,880 | $4,570 | $18,310 |
| 2020 | $1,317 | $21,730 | $4,340 | $17,390 |
| 2019 | $1,497 | $19,780 | $3,950 | $15,830 |
| 2018 | $1,453 | $18,660 | $3,730 | $14,930 |
| 2017 | $1,366 | $16,830 | $3,360 | $13,470 |
| 2016 | $1,102 | $17,020 | $3,400 | $13,620 |
| 2015 | $1,066 | $14,780 | $2,950 | $11,830 |
Agents Affiliated with this Home
-
Danae Watts

Seller's Agent in 2020
Danae Watts
Realty One Group
(480) 287-1406
54 Total Sales
-
Cathy Knoell

Buyer's Agent in 2020
Cathy Knoell
Realty Economic Advisors, LLC
(602) 206-9022
15 Total Sales
-
Amy Tammany

Seller's Agent in 2017
Amy Tammany
HomeSmart
(480) 215-2268
4 in this area
13 Total Sales
-
Tammie Fischer

Seller's Agent in 2014
Tammie Fischer
Orchard Brokerage
(480) 688-4715
6 in this area
50 Total Sales
Map
Source: Arizona Regional Multiple Listing Service (ARMLS)
MLS Number: 5579312
APN: 303-92-007
- 3855 S Mcqueen Rd Unit 5
- 3855 S Mcqueen Rd Unit C12
- 3855 S Mcqueen Rd Unit 24
- 3913 S Crosscreek Dr
- 1090 E Yellowstone Place
- 1060 E Yellowstone Place
- 4056 S Springs Dr
- 11811 E Ocotillo Rd
- 22112 S 119th St
- 3900 S Velero St
- 22239 S 118th St
- 1050 E Yellowstone Place
- 560 E Zion Place
- 773 E Glacier Dr
- 902 E Coconino Place
- 550 E Zion Place
- 1184 E Prescott Place
- 786 E Coconino Dr
- 1707 E Carob Dr
- 1612 E Zion Way
