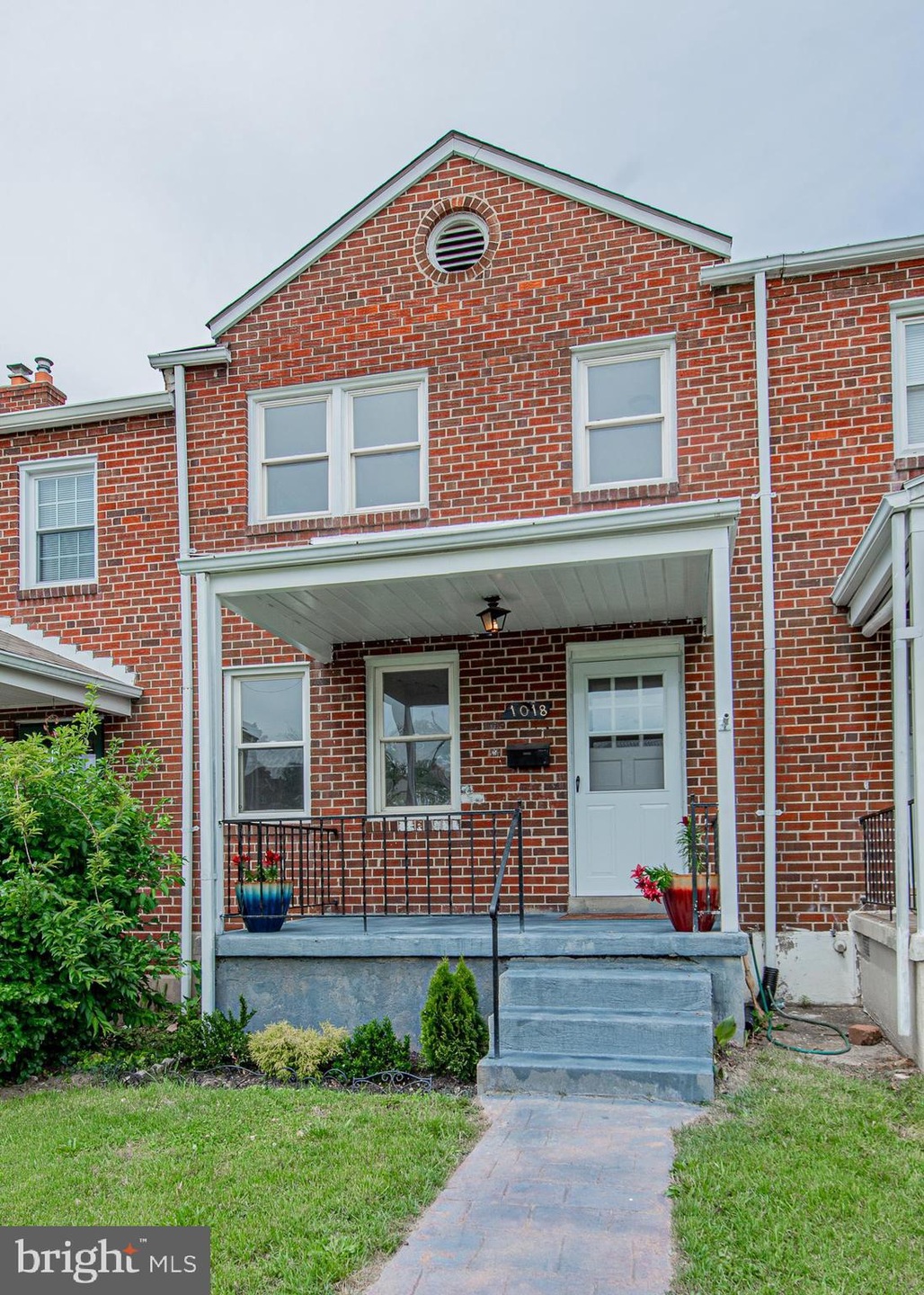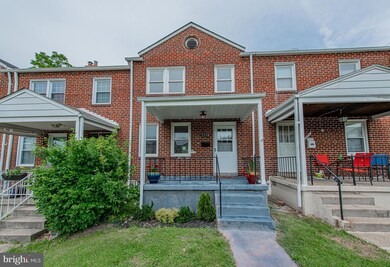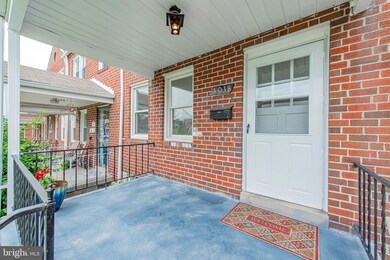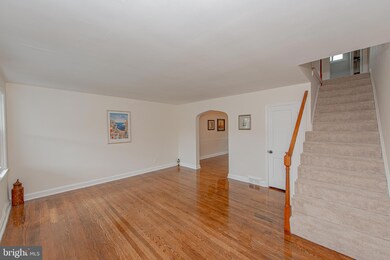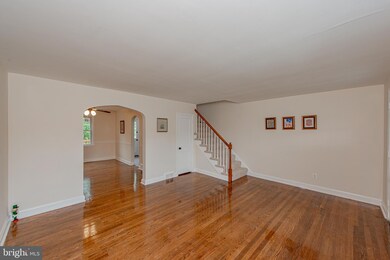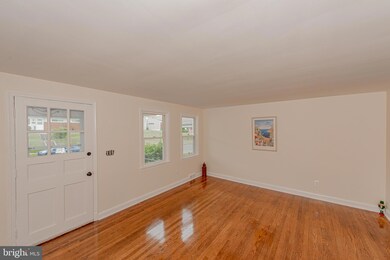
1018 Elm Rd Halethorpe, MD 21227
3
Beds
1
Bath
1,316
Sq Ft
1,980
Sq Ft Lot
Highlights
- Colonial Architecture
- Attic
- Upgraded Countertops
- Wood Flooring
- No HOA
- Porch
About This Home
As of September 2022Charming renovated townhome--new to market and available now! Stunning new kitchen, beautiful white cabinets, upgraded stainless appliances. Updated, expanded bath with jacuzzi tub, refinished hardwood floors, new HVAC, freshly painted, rear parking pad and so much more. Will not last. All allowable closing paid if Concierge Mortgage is used.
Townhouse Details
Home Type
- Townhome
Est. Annual Taxes
- $3,213
Year Built
- Built in 1954
Lot Details
- 1,980 Sq Ft Lot
- Property is in very good condition
Home Design
- Colonial Architecture
- Brick Exterior Construction
- Slab Foundation
- Shingle Roof
Interior Spaces
- Property has 3 Levels
- Double Pane Windows
- Family Room
- Living Room
- Dining Room
- Utility Room
- Attic
Kitchen
- Self-Cleaning Oven
- Stove
- Ice Maker
- Dishwasher
- Upgraded Countertops
- Disposal
Flooring
- Wood
- Carpet
- Ceramic Tile
Bedrooms and Bathrooms
- 3 Bedrooms
- En-Suite Primary Bedroom
- 1 Full Bathroom
Laundry
- Dryer
- Washer
Partially Finished Basement
- Heated Basement
- Basement Fills Entire Space Under The House
- Interior and Exterior Basement Entry
- Laundry in Basement
Parking
- Private Parking
- Free Parking
- Driveway
- On-Street Parking
- Off-Street Parking
Outdoor Features
- Porch
Schools
- Relay Elementary School
- Arbutus Middle School
- Lansdowne High School
Utilities
- Forced Air Heating and Cooling System
- Vented Exhaust Fan
- Water Heater
- High Speed Internet
Listing and Financial Details
- Tax Lot 15
- Assessor Parcel Number 04131316750490
Community Details
Overview
- No Home Owners Association
- Arbutus Subdivision
Pet Policy
- Dogs and Cats Allowed
Ownership History
Date
Name
Owned For
Owner Type
Purchase Details
Listed on
Jul 22, 2022
Closed on
Sep 2, 2022
Sold by
Tyler Smith
Bought by
Lauenroth Brandon M
Seller's Agent
Karen Gatzke
RE/MAX Solutions
Buyer's Agent
Cynthia Taylor
RE/MAX Ikon
List Price
$264,999
Sold Price
$258,000
Premium/Discount to List
-$6,999
-2.64%
Current Estimated Value
Home Financials for this Owner
Home Financials are based on the most recent Mortgage that was taken out on this home.
Estimated Appreciation
$31,717
Avg. Annual Appreciation
3.95%
Original Mortgage
$232,200
Outstanding Balance
$222,015
Interest Rate
4.99%
Mortgage Type
New Conventional
Estimated Equity
$66,851
Purchase Details
Listed on
May 1, 2019
Closed on
Jul 3, 2019
Sold by
Rifkin Properties Llc
Bought by
Smith Tyler and Smith Darby
Seller's Agent
Cheryl Simmons
RE/MAX Aspire
Buyer's Agent
Karen Gatzke
RE/MAX Solutions
List Price
$205,000
Sold Price
$205,000
Home Financials for this Owner
Home Financials are based on the most recent Mortgage that was taken out on this home.
Avg. Annual Appreciation
7.47%
Original Mortgage
$194,750
Interest Rate
3.8%
Mortgage Type
New Conventional
Purchase Details
Closed on
Sep 23, 2016
Sold by
Rifkin David and Rifkin Connie
Bought by
Rifkin Properties Llc
Purchase Details
Closed on
Mar 9, 2006
Sold by
Ashburn Allen J
Bought by
Rifkin David and Rifkin Connie
Home Financials for this Owner
Home Financials are based on the most recent Mortgage that was taken out on this home.
Original Mortgage
$165,600
Interest Rate
6.27%
Mortgage Type
Purchase Money Mortgage
Purchase Details
Closed on
Feb 28, 2006
Sold by
Ashburn Allen J
Bought by
Rifkin David and Rifkin Connie
Home Financials for this Owner
Home Financials are based on the most recent Mortgage that was taken out on this home.
Original Mortgage
$165,600
Interest Rate
6.27%
Mortgage Type
Purchase Money Mortgage
Purchase Details
Closed on
Nov 12, 2004
Sold by
Ashburn Allen J
Bought by
Ashburn Allen J
Purchase Details
Closed on
Jun 12, 2002
Sold by
Jensen Kathryn M
Bought by
Ashburn Allen J and Sudduth Dawn M
Similar Homes in the area
Create a Home Valuation Report for This Property
The Home Valuation Report is an in-depth analysis detailing your home's value as well as a comparison with similar homes in the area
Home Values in the Area
Average Home Value in this Area
Purchase History
| Date | Type | Sale Price | Title Company |
|---|---|---|---|
| Assignment Deed | $258,000 | Community Title | |
| Deed | $205,000 | Tower Title Services | |
| Interfamily Deed Transfer | -- | None Available | |
| Deed | $207,000 | -- | |
| Deed | $207,000 | -- | |
| Deed | -- | -- | |
| Deed | $102,000 | -- |
Source: Public Records
Mortgage History
| Date | Status | Loan Amount | Loan Type |
|---|---|---|---|
| Open | $232,200 | New Conventional | |
| Previous Owner | $194,750 | New Conventional | |
| Previous Owner | $165,600 | Purchase Money Mortgage | |
| Previous Owner | $165,600 | Purchase Money Mortgage | |
| Previous Owner | $49,000 | Credit Line Revolving |
Source: Public Records
Property History
| Date | Event | Price | Change | Sq Ft Price |
|---|---|---|---|---|
| 09/02/2022 09/02/22 | Sold | $258,000 | -2.6% | $196 / Sq Ft |
| 08/02/2022 08/02/22 | Pending | -- | -- | -- |
| 07/22/2022 07/22/22 | For Sale | $264,999 | +29.3% | $201 / Sq Ft |
| 06/27/2019 06/27/19 | Sold | $205,000 | 0.0% | $156 / Sq Ft |
| 05/26/2019 05/26/19 | Pending | -- | -- | -- |
| 05/23/2019 05/23/19 | For Sale | $205,000 | 0.0% | $156 / Sq Ft |
| 05/01/2019 05/01/19 | Off Market | $205,000 | -- | -- |
| 05/01/2019 05/01/19 | For Sale | $205,000 | -- | $156 / Sq Ft |
Source: Bright MLS
Tax History Compared to Growth
Tax History
| Year | Tax Paid | Tax Assessment Tax Assessment Total Assessment is a certain percentage of the fair market value that is determined by local assessors to be the total taxable value of land and additions on the property. | Land | Improvement |
|---|---|---|---|---|
| 2025 | $2,951 | $218,833 | -- | -- |
| 2024 | $2,951 | $203,700 | $55,800 | $147,900 |
| 2023 | $1,463 | $195,600 | $0 | $0 |
| 2022 | $2,756 | $187,500 | $0 | $0 |
| 2021 | $2,585 | $179,400 | $55,800 | $123,600 |
| 2020 | $2,123 | $175,133 | $0 | $0 |
| 2019 | $2,071 | $170,867 | $0 | $0 |
| 2018 | $2,019 | $166,600 | $55,800 | $110,800 |
| 2017 | $2,504 | $158,467 | $0 | $0 |
| 2016 | $2,110 | $150,333 | $0 | $0 |
| 2015 | $2,110 | $142,200 | $0 | $0 |
| 2014 | $2,110 | $142,200 | $0 | $0 |
Source: Public Records
Agents Affiliated with this Home
-

Seller's Agent in 2022
Karen Gatzke
RE/MAX Solutions
(410) 218-0578
9 in this area
116 Total Sales
-

Buyer's Agent in 2022
Cynthia Taylor
RE/MAX
(443) 831-1639
6 in this area
61 Total Sales
-

Seller's Agent in 2019
Cheryl Simmons
RE/MAX
(240) 498-5832
1 in this area
44 Total Sales
Map
Source: Bright MLS
MLS Number: MDBC453828
APN: 13-1316750490
Nearby Homes
- 1060 Elm Rd
- 1075 Elm Rd
- 1083 Elm Rd
- 1152 Elm Rd
- 5530 Dolores Ave
- 5605 Shelbourne Rd
- 1216 Francis Ave
- 5488 Oakland Rd
- 5617 Kallan Ct
- 5509 Willys Ave
- 1205 Locust Ave
- 1326 Birch Ave
- 1204 Oakland Ct
- 1326 Stevens Ave
- 5305 Highview Rd
- 4511 Rehbaum Ave
- 4606 Ridge Ave
- 4624 Magnolia Ave
- 5204 Talbot Place
- 4616 Magnolia Ave
