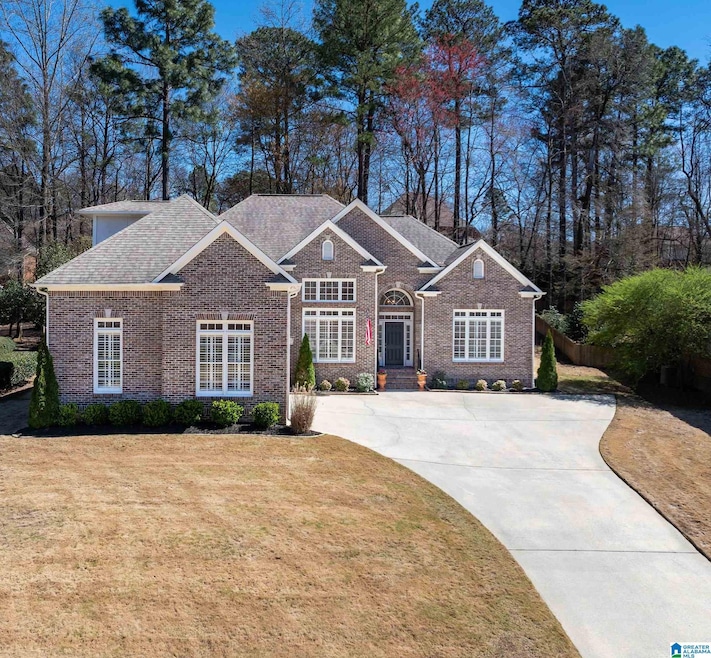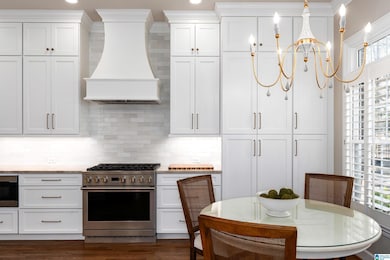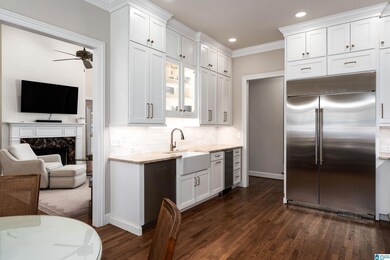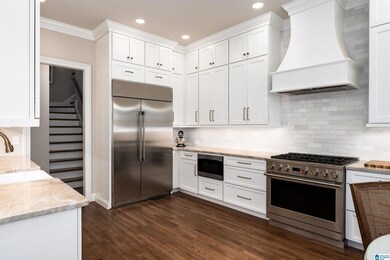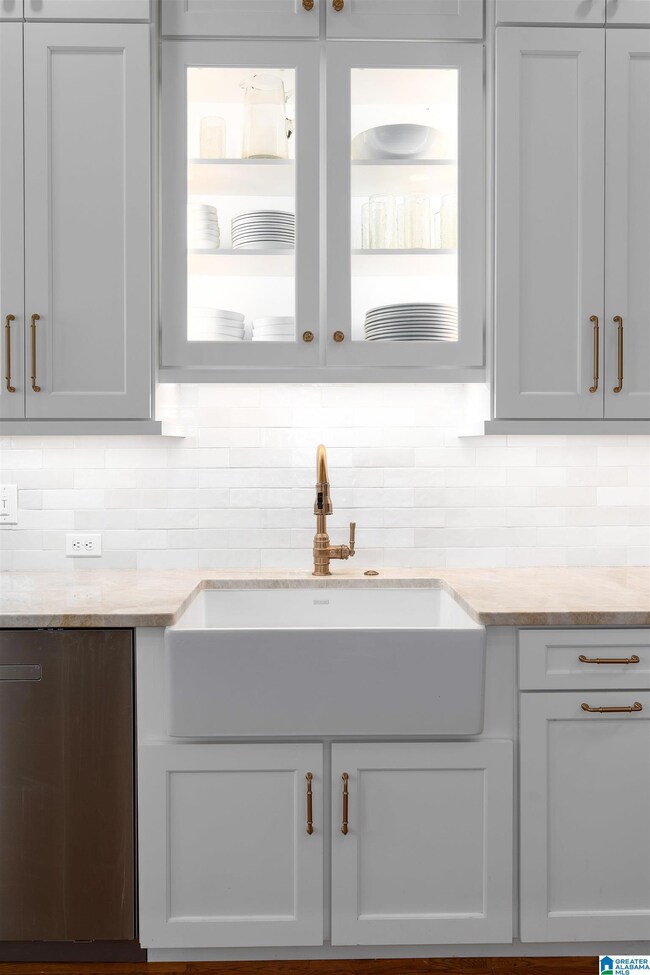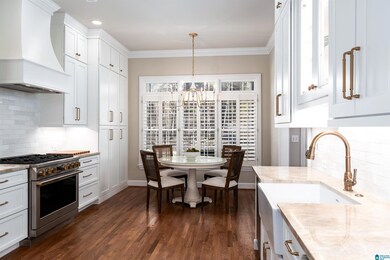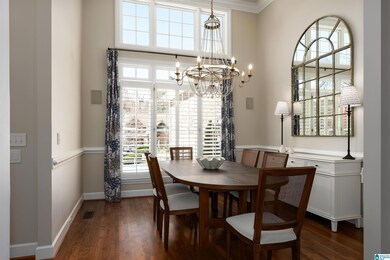
1018 Hermitage Cir Birmingham, AL 35242
North Shelby County NeighborhoodHighlights
- Wood Flooring
- Main Floor Primary Bedroom
- Bonus Room
- Mt. Laurel Elementary School Rated A
- Attic
- Solid Surface Countertops
About This Home
As of April 2025This exquisite home is truly spectacular with so much to offer! The custom kitchen features bespoke cabinetry, designer hardware/backsplash/lighting, apron sink, SS Monogram appliances, ice maker, quartzite counters, and eating area. The living room boasts high ceilings, gas fireplace, and is open to a stunning dining area with lots of natural light. The 3 bedrooms on the main level are a split plan. The primary bedroom is very spacious and has a beautiful primary bath featuring double sink vanity, soaking tub, separate shower, custom fixtures, and a large walk in closet. The 2 guest rooms have a custom jack n jill bath with double sink vanity and custom shower. Upstairs hosts the 4th bedroom, custom bath, and a bonus room. The laundry room and half bath are on the main level. The exterior has a wonderful screen porch, open patio for grilling,& spacious back yard. So much attention to detail from custom finishes, lighting, designer colors, and more!
Home Details
Home Type
- Single Family
Est. Annual Taxes
- $2,230
Year Built
- Built in 2000
Lot Details
- 0.36 Acre Lot
- Fenced Yard
- Interior Lot
- Few Trees
HOA Fees
- $83 Monthly HOA Fees
Parking
- 2 Car Attached Garage
- Garage on Main Level
- Side Facing Garage
- Driveway
- Off-Street Parking
Home Design
- Four Sided Brick Exterior Elevation
Interior Spaces
- 1.5-Story Property
- Crown Molding
- Smooth Ceilings
- Ceiling Fan
- Recessed Lighting
- Gas Fireplace
- Double Pane Windows
- Window Treatments
- Living Room with Fireplace
- Dining Room
- Bonus Room
- Crawl Space
- Attic
Kitchen
- Built-In Microwave
- Ice Maker
- Dishwasher
- Stainless Steel Appliances
- Solid Surface Countertops
Flooring
- Wood
- Carpet
- Tile
Bedrooms and Bathrooms
- 4 Bedrooms
- Primary Bedroom on Main
- Split Bedroom Floorplan
- Walk-In Closet
- Bathtub and Shower Combination in Primary Bathroom
- Separate Shower
Laundry
- Laundry Room
- Laundry on main level
- Sink Near Laundry
- Washer and Electric Dryer Hookup
Outdoor Features
- Screened Patio
Schools
- Mt Laurel Elementary School
- Oak Mountain Middle School
- Oak Mountain High School
Utilities
- Central Air
- Heating System Uses Gas
- Underground Utilities
- Electric Water Heater
Community Details
- Association fees include common grounds mntc, management fee
Listing and Financial Details
- Visit Down Payment Resource Website
- Assessor Parcel Number 09-2-04-0-003-035.000
Ownership History
Purchase Details
Home Financials for this Owner
Home Financials are based on the most recent Mortgage that was taken out on this home.Purchase Details
Home Financials for this Owner
Home Financials are based on the most recent Mortgage that was taken out on this home.Purchase Details
Home Financials for this Owner
Home Financials are based on the most recent Mortgage that was taken out on this home.Purchase Details
Home Financials for this Owner
Home Financials are based on the most recent Mortgage that was taken out on this home.Purchase Details
Home Financials for this Owner
Home Financials are based on the most recent Mortgage that was taken out on this home.Purchase Details
Home Financials for this Owner
Home Financials are based on the most recent Mortgage that was taken out on this home.Purchase Details
Home Financials for this Owner
Home Financials are based on the most recent Mortgage that was taken out on this home.Purchase Details
Home Financials for this Owner
Home Financials are based on the most recent Mortgage that was taken out on this home.Map
Similar Homes in Birmingham, AL
Home Values in the Area
Average Home Value in this Area
Purchase History
| Date | Type | Sale Price | Title Company |
|---|---|---|---|
| Warranty Deed | $699,900 | None Listed On Document | |
| Warranty Deed | $685,000 | None Listed On Document | |
| Warranty Deed | $560,000 | -- | |
| Warranty Deed | $340,000 | None Available | |
| Survivorship Deed | $328,500 | -- | |
| Warranty Deed | $300,000 | -- | |
| Warranty Deed | $140,000 | -- | |
| Warranty Deed | $42,500 | -- |
Mortgage History
| Date | Status | Loan Amount | Loan Type |
|---|---|---|---|
| Open | $629,910 | Credit Line Revolving | |
| Previous Owner | $513,750 | New Conventional | |
| Previous Owner | $532,000 | New Conventional | |
| Previous Owner | $323,000 | New Conventional | |
| Previous Owner | $233,300 | New Conventional | |
| Previous Owner | $262,800 | No Value Available | |
| Previous Owner | $216,000 | No Value Available | |
| Previous Owner | $231,750 | Construction | |
| Previous Owner | $198,750 | Construction |
Property History
| Date | Event | Price | Change | Sq Ft Price |
|---|---|---|---|---|
| 04/22/2025 04/22/25 | Sold | $699,900 | 0.0% | $226 / Sq Ft |
| 03/25/2025 03/25/25 | Pending | -- | -- | -- |
| 03/18/2025 03/18/25 | For Sale | $699,900 | +2.2% | $226 / Sq Ft |
| 09/28/2023 09/28/23 | Sold | $685,000 | -2.1% | $225 / Sq Ft |
| 08/12/2023 08/12/23 | For Sale | $699,900 | +25.0% | $229 / Sq Ft |
| 09/23/2022 09/23/22 | Sold | $560,000 | +1.8% | $190 / Sq Ft |
| 08/20/2022 08/20/22 | For Sale | $549,900 | +61.7% | $186 / Sq Ft |
| 12/16/2013 12/16/13 | Sold | $340,000 | -2.3% | $115 / Sq Ft |
| 12/12/2013 12/12/13 | Pending | -- | -- | -- |
| 04/30/2013 04/30/13 | For Sale | $347,900 | -- | $118 / Sq Ft |
Tax History
| Year | Tax Paid | Tax Assessment Tax Assessment Total Assessment is a certain percentage of the fair market value that is determined by local assessors to be the total taxable value of land and additions on the property. | Land | Improvement |
|---|---|---|---|---|
| 2024 | $2,230 | $50,680 | $0 | $0 |
| 2023 | $1,789 | $47,060 | $0 | $0 |
| 2022 | $1,789 | $41,580 | $0 | $0 |
| 2021 | $1,606 | $37,440 | $0 | $0 |
| 2020 | $1,522 | $35,520 | $0 | $0 |
| 2019 | $1,517 | $35,400 | $0 | $0 |
| 2017 | $1,564 | $36,480 | $0 | $0 |
| 2015 | $1,480 | $34,560 | $0 | $0 |
| 2014 | $1,479 | $34,540 | $0 | $0 |
Source: Greater Alabama MLS
MLS Number: 21412859
APN: 09-2-04-0-003-035-000
- 1479 Highland Lakes Trail
- 2038 Stone Ridge Rd
- 2053 Knollwood Dr Unit 1415
- 2097 Knollwood Dr Unit 1120
- 1039 Norman Dr
- 1052 Glendale Dr
- 1533 Highland Lakes Trail
- 1016 Locksley Cir
- 2098 Knollwood Place Unit 1182
- 112 Atlantic Ln
- 173 Atlantic Ln
- 181 Atlantic Ln
- 128 Atlantic Ln
- 100 Atlantic Ln
- 104 Atlantic Ln
- 1020 Grove Park Way Unit 1174
- 1009 Grove Park Way Unit 1188
- 1038 Highland Village Trail
- 2037 Blue Heron Cir
- 2024 Bluestone Cir Unit 1254
