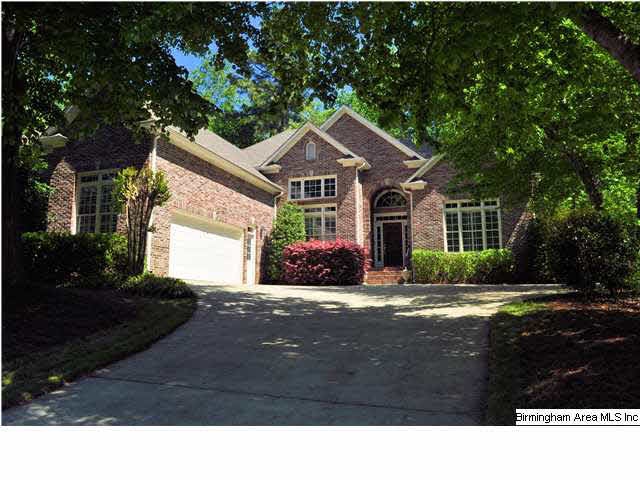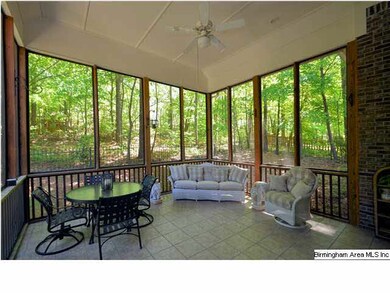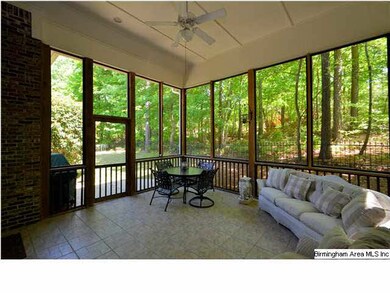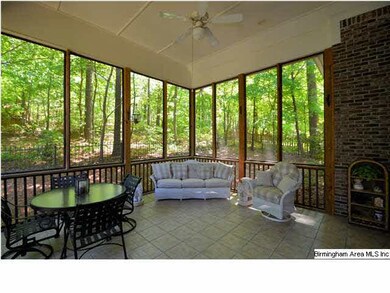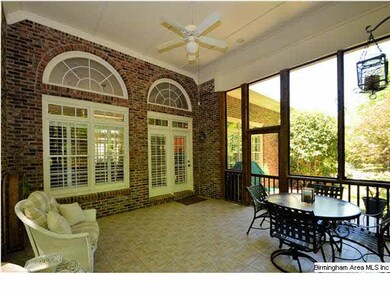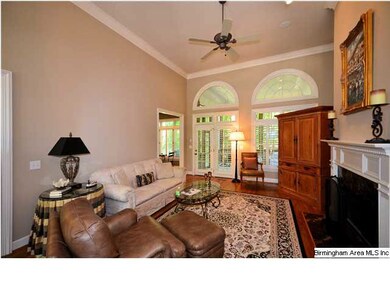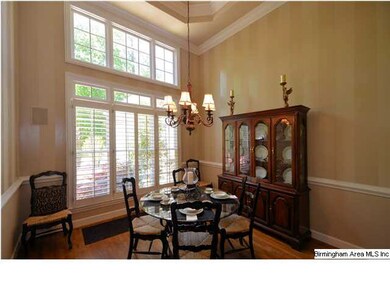
1018 Hermitage Cir Birmingham, AL 35242
North Shelby County NeighborhoodHighlights
- Gated with Attendant
- Fishing
- Main Floor Primary Bedroom
- Mt. Laurel Elementary School Rated A
- Wood Flooring
- Hydromassage or Jetted Bathtub
About This Home
As of April 2025Beautiful brick home. House MUCH LARGER than it appears.3 bedrooms (including master) on main.Elegant entry leads into the stunning great room which offers tall ceilings,gleaming hardwood floors,fireplace,freshly painted walls.AMAZING screened porch with tall ceilings, perfect for enjoying morning coffee or just enjoying the spring weather. The backyard is fenced with a gorgeous wrought iron fence.Kitchen has pretty cabinetry, bar for serving meals or food prep and a eat-in area, all overlooking flat backyard. Laundry on main level has cabinets for storage along with additional storage area.Lg master has hardwoods with impressive ceiling. Spacious master bath.Upstairs you will find a large media/playroom with office attached, along with two skylights for extra light.Fourth bedroom upstairs is huge and has a charming window seat with an extra large closet for more storage.Built-in sound system on main level,including porch.New hot water heater, sec sys.
Last Buyer's Agent
Sandra Williamson
Found It LLC License #000022525
Home Details
Home Type
- Single Family
Est. Annual Taxes
- $2,230
Year Built
- 2000
Lot Details
- Interior Lot
- Sprinkler System
- Few Trees
HOA Fees
- $54 Monthly HOA Fees
Parking
- 2 Car Attached Garage
Interior Spaces
- 1.5-Story Property
- Central Vacuum
- Smooth Ceilings
- Ceiling Fan
- Marble Fireplace
- Gas Fireplace
- Double Pane Windows
- Window Treatments
- Great Room with Fireplace
- Breakfast Room
- Dining Room
- Play Room
- Screened Porch
- Crawl Space
- Home Security System
- Attic
Kitchen
- Breakfast Bar
- Electric Oven
- Stove
- Built-In Microwave
- Dishwasher
- Solid Surface Countertops
- Disposal
Flooring
- Wood
- Carpet
- Tile
Bedrooms and Bathrooms
- 4 Bedrooms
- Primary Bedroom on Main
- Hydromassage or Jetted Bathtub
- Bathtub and Shower Combination in Primary Bathroom
- Garden Bath
- Linen Closet In Bathroom
Laundry
- Laundry Room
- Laundry on main level
- Sink Near Laundry
- Electric Dryer Hookup
Outdoor Features
- Patio
Utilities
- Forced Air Heating and Cooling System
- Heating System Uses Gas
- Gas Water Heater
Listing and Financial Details
- Assessor Parcel Number 09-2-04-0-003-035.000
Community Details
Overview
Recreation
- Community Playground
- Fishing
- Park
- Trails
Security
- Gated with Attendant
Ownership History
Purchase Details
Home Financials for this Owner
Home Financials are based on the most recent Mortgage that was taken out on this home.Purchase Details
Home Financials for this Owner
Home Financials are based on the most recent Mortgage that was taken out on this home.Purchase Details
Home Financials for this Owner
Home Financials are based on the most recent Mortgage that was taken out on this home.Purchase Details
Home Financials for this Owner
Home Financials are based on the most recent Mortgage that was taken out on this home.Purchase Details
Home Financials for this Owner
Home Financials are based on the most recent Mortgage that was taken out on this home.Purchase Details
Home Financials for this Owner
Home Financials are based on the most recent Mortgage that was taken out on this home.Purchase Details
Home Financials for this Owner
Home Financials are based on the most recent Mortgage that was taken out on this home.Purchase Details
Home Financials for this Owner
Home Financials are based on the most recent Mortgage that was taken out on this home.Similar Homes in the area
Home Values in the Area
Average Home Value in this Area
Purchase History
| Date | Type | Sale Price | Title Company |
|---|---|---|---|
| Warranty Deed | $699,900 | None Listed On Document | |
| Warranty Deed | $685,000 | None Listed On Document | |
| Warranty Deed | $560,000 | -- | |
| Warranty Deed | $340,000 | None Available | |
| Survivorship Deed | $328,500 | -- | |
| Warranty Deed | $300,000 | -- | |
| Warranty Deed | $140,000 | -- | |
| Warranty Deed | $42,500 | -- |
Mortgage History
| Date | Status | Loan Amount | Loan Type |
|---|---|---|---|
| Open | $629,910 | Credit Line Revolving | |
| Previous Owner | $513,750 | New Conventional | |
| Previous Owner | $532,000 | New Conventional | |
| Previous Owner | $323,000 | New Conventional | |
| Previous Owner | $233,300 | New Conventional | |
| Previous Owner | $262,800 | No Value Available | |
| Previous Owner | $216,000 | No Value Available | |
| Previous Owner | $231,750 | Construction | |
| Previous Owner | $198,750 | Construction |
Property History
| Date | Event | Price | Change | Sq Ft Price |
|---|---|---|---|---|
| 04/22/2025 04/22/25 | Sold | $699,900 | 0.0% | $226 / Sq Ft |
| 03/25/2025 03/25/25 | Pending | -- | -- | -- |
| 03/18/2025 03/18/25 | For Sale | $699,900 | +2.2% | $226 / Sq Ft |
| 09/28/2023 09/28/23 | Sold | $685,000 | -2.1% | $225 / Sq Ft |
| 08/12/2023 08/12/23 | For Sale | $699,900 | +25.0% | $229 / Sq Ft |
| 09/23/2022 09/23/22 | Sold | $560,000 | +1.8% | $190 / Sq Ft |
| 08/20/2022 08/20/22 | For Sale | $549,900 | +61.7% | $186 / Sq Ft |
| 12/16/2013 12/16/13 | Sold | $340,000 | -2.3% | $115 / Sq Ft |
| 12/12/2013 12/12/13 | Pending | -- | -- | -- |
| 04/30/2013 04/30/13 | For Sale | $347,900 | -- | $118 / Sq Ft |
Tax History Compared to Growth
Tax History
| Year | Tax Paid | Tax Assessment Tax Assessment Total Assessment is a certain percentage of the fair market value that is determined by local assessors to be the total taxable value of land and additions on the property. | Land | Improvement |
|---|---|---|---|---|
| 2024 | $2,230 | $50,680 | $0 | $0 |
| 2023 | $1,789 | $47,060 | $0 | $0 |
| 2022 | $1,789 | $41,580 | $0 | $0 |
| 2021 | $1,606 | $37,440 | $0 | $0 |
| 2020 | $1,522 | $35,520 | $0 | $0 |
| 2019 | $1,517 | $35,400 | $0 | $0 |
| 2017 | $1,564 | $36,480 | $0 | $0 |
| 2015 | $1,480 | $34,560 | $0 | $0 |
| 2014 | $1,479 | $34,540 | $0 | $0 |
Agents Affiliated with this Home
-

Seller's Agent in 2025
Nicole Brannon
ARC Realty Vestavia
(205) 249-0057
12 in this area
79 Total Sales
-

Buyer's Agent in 2025
Pam Grant
ARC Realty 280
(205) 966-6507
91 in this area
137 Total Sales
-

Seller's Agent in 2023
Lisa Perry
Keller Williams Realty Vestavia
(205) 249-7630
69 in this area
266 Total Sales
-

Seller's Agent in 2022
Vinnie Alonzo
RE/MAX
(205) 453-5345
81 in this area
118 Total Sales
-

Seller's Agent in 2013
Terry Crutchfield
ARC Realty 280
(205) 873-3205
103 in this area
167 Total Sales
-
S
Buyer's Agent in 2013
Sandra Williamson
Found It LLC
Map
Source: Greater Alabama MLS
MLS Number: 562209
APN: 09-2-04-0-003-035-000
- 1473 Highland Lakes Trail
- 2038 Stone Ridge Rd
- 2053 Knollwood Dr Unit 1415
- 2097 Knollwood Dr Unit 1120
- 2023 Knollwood Place
- 1052 Glendale Dr
- 1034 Norman Dr
- 1533 Highland Lakes Trail
- 1016 Locksley Cir
- 6054 English Village Ln
- 2098 Knollwood Place Unit 1182
- 173 Atlantic Ln
- 128 Atlantic Ln
- 100 Atlantic Ln
- 4025 Grove Park Cir
- 1020 Grove Park Way Unit 1174
- 1009 Grove Park Way Unit 1188
- 1018 Ashmore Ln
- 1075 Highland Village Trail
- 6089 English Village Ln
