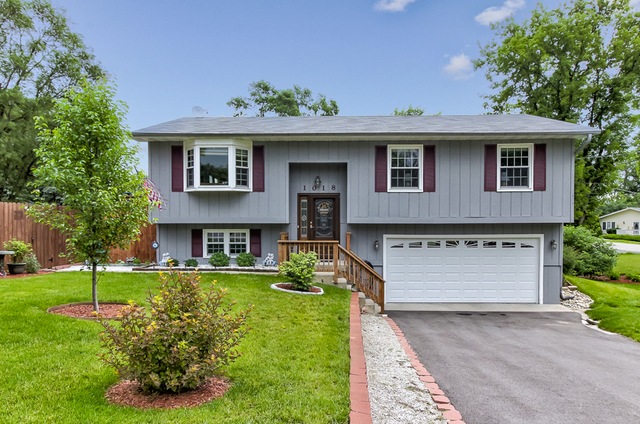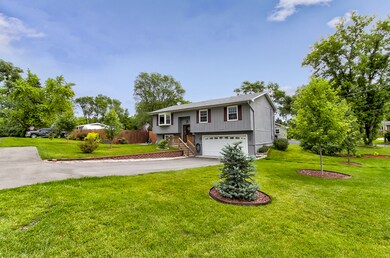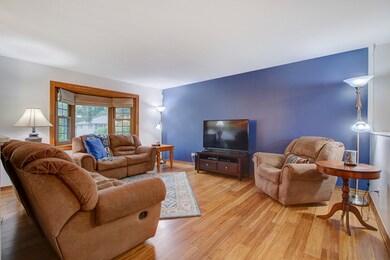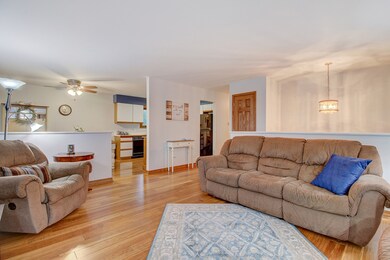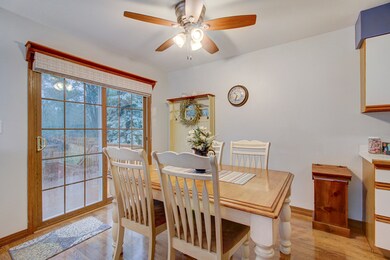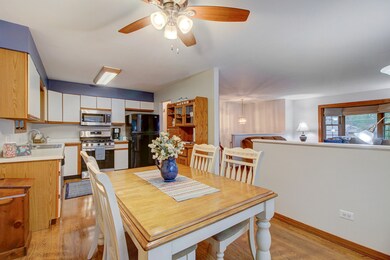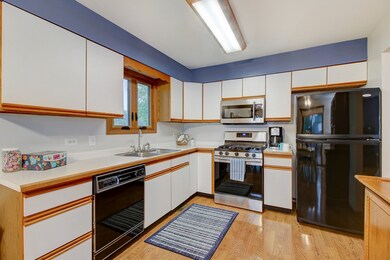
1018 Hooks Ln McHenry, IL 60050
Northeast Fox Lake NeighborhoodHighlights
- Deck
- Walk-In Pantry
- Attached Garage
- Corner Lot
- Fenced Yard
- Breakfast Bar
About This Home
As of September 2022Absolutely Charming Split Level On Quiet Corner That Is Waiting For Your To Call Home! Live Like You Are On Vacation All Year Round In The Middle Of The Chain O Lakes And Plenty Of Shopping While Being Close To Route 12 at the Same Time! Home Boasts Hard Flooring On Main Level, Generously Sized Kitchen With Bonus Eat In Area Just Off Your Spacious Deck Overlooking Your Professionally Landscaped Fenced In Yard! Retreat Down To Your Family Area That Can Provide You An Office, Media Room, or Potential 3rd Bedroom! Set Your Appointment Today! This Property Will Not Last!
Last Agent to Sell the Property
1st Class Real Estate - All Pro License #475118040 Listed on: 06/30/2019
Last Buyer's Agent
Julie Anne
eXp Realty License #475103347

Home Details
Home Type
- Single Family
Est. Annual Taxes
- $5,761
Year Built
- 1990
Lot Details
- Fenced Yard
- Corner Lot
Parking
- Attached Garage
- Garage Door Opener
- Driveway
- Garage Is Owned
Home Design
- Slab Foundation
- Asphalt Shingled Roof
- Cedar
Kitchen
- Breakfast Bar
- Walk-In Pantry
- Oven or Range
- Microwave
- Dishwasher
Laundry
- Dryer
- Washer
Utilities
- Forced Air Heating and Cooling System
- Heating System Uses Gas
- Community Well
- Private or Community Septic Tank
Additional Features
- Laminate Flooring
- Primary Bathroom is a Full Bathroom
- Deck
Listing and Financial Details
- Homeowner Tax Exemptions
- $2,000 Seller Concession
Ownership History
Purchase Details
Home Financials for this Owner
Home Financials are based on the most recent Mortgage that was taken out on this home.Purchase Details
Home Financials for this Owner
Home Financials are based on the most recent Mortgage that was taken out on this home.Purchase Details
Home Financials for this Owner
Home Financials are based on the most recent Mortgage that was taken out on this home.Purchase Details
Home Financials for this Owner
Home Financials are based on the most recent Mortgage that was taken out on this home.Purchase Details
Home Financials for this Owner
Home Financials are based on the most recent Mortgage that was taken out on this home.Similar Homes in McHenry, IL
Home Values in the Area
Average Home Value in this Area
Purchase History
| Date | Type | Sale Price | Title Company |
|---|---|---|---|
| Warranty Deed | $239,000 | -- | |
| Warranty Deed | $179,000 | Citywide Title Corporation | |
| Interfamily Deed Transfer | -- | Lawyers Title Pick Up | |
| Warranty Deed | $130,000 | Chicago Title Insurance Co | |
| Warranty Deed | $74,666 | First American Title |
Mortgage History
| Date | Status | Loan Amount | Loan Type |
|---|---|---|---|
| Open | $227,050 | New Conventional | |
| Previous Owner | $175,757 | FHA | |
| Previous Owner | $108,950 | New Conventional | |
| Previous Owner | $74,609 | New Conventional | |
| Previous Owner | $40,000 | Credit Line Revolving | |
| Previous Owner | $129,000 | Unknown | |
| Previous Owner | $18,000 | Credit Line Revolving | |
| Previous Owner | $15,000 | Credit Line Revolving | |
| Previous Owner | $132,254 | FHA | |
| Previous Owner | $135,045 | FHA | |
| Previous Owner | $134,762 | FHA | |
| Previous Owner | $109,650 | No Value Available | |
| Previous Owner | $111,549 | FHA |
Property History
| Date | Event | Price | Change | Sq Ft Price |
|---|---|---|---|---|
| 09/06/2022 09/06/22 | Sold | $239,000 | +1.7% | $146 / Sq Ft |
| 08/02/2022 08/02/22 | Pending | -- | -- | -- |
| 07/29/2022 07/29/22 | For Sale | $235,000 | +31.3% | $143 / Sq Ft |
| 08/18/2019 08/18/19 | Sold | $179,000 | -0.5% | $109 / Sq Ft |
| 07/21/2019 07/21/19 | Pending | -- | -- | -- |
| 07/17/2019 07/17/19 | For Sale | $179,900 | 0.0% | $110 / Sq Ft |
| 07/02/2019 07/02/19 | Pending | -- | -- | -- |
| 06/30/2019 06/30/19 | For Sale | $179,900 | -- | $110 / Sq Ft |
Tax History Compared to Growth
Tax History
| Year | Tax Paid | Tax Assessment Tax Assessment Total Assessment is a certain percentage of the fair market value that is determined by local assessors to be the total taxable value of land and additions on the property. | Land | Improvement |
|---|---|---|---|---|
| 2024 | $5,761 | $81,882 | $14,036 | $67,846 |
| 2023 | $5,331 | $73,647 | $13,224 | $60,423 |
| 2022 | $5,331 | $64,595 | $7,617 | $56,978 |
| 2021 | $5,141 | $60,887 | $7,180 | $53,707 |
| 2020 | $5,145 | $60,016 | $7,077 | $52,939 |
| 2019 | $4,899 | $57,553 | $6,787 | $50,766 |
| 2018 | $4,566 | $53,887 | $9,368 | $44,519 |
| 2017 | $4,441 | $49,808 | $8,659 | $41,149 |
| 2016 | $4,426 | $45,553 | $7,919 | $37,634 |
| 2015 | $4,175 | $42,509 | $7,390 | $35,119 |
| 2014 | $4,661 | $46,391 | $9,088 | $37,303 |
| 2012 | $4,244 | $49,698 | $9,476 | $40,222 |
Agents Affiliated with this Home
-

Seller's Agent in 2022
Julie Anne
eXp Realty
(224) 633-9733
1 in this area
55 Total Sales
-

Buyer's Agent in 2022
Deborah Vicini
4 Sale Realty Advantage
(847) 502-2659
1 in this area
74 Total Sales
-

Seller's Agent in 2019
Matthew Lawrence
1st Class Real Estate - All Pro
(224) 385-0816
2 in this area
232 Total Sales
Map
Source: Midwest Real Estate Data (MRED)
MLS Number: MRD10425063
APN: 05-04-305-014
- 1023 Hooks Ln
- 609 Monterrey Terrace
- 5215 N Pleasant View Dr
- 707 Kingston Blvd
- 37503 N Terrace Ln
- 172 Riverside Island Dr
- Lot 6 Lucina Ave
- 52 N Pistakee Lake Rd Unit 4
- 67 Wells St
- 37706 N Nippersink Place
- 37714 N Nippersink Place
- 5207 N Lake St
- 5215 N Lake St
- 615 W Eastern Ave
- 37847 N Watts Ave
- 1326 Nippersink Dr
- 117 Nippersink Blvd
- 36 S Pistakee Lake Rd
- 37925 N Lake Vista Terrace
- 37822 N Watts Ave
