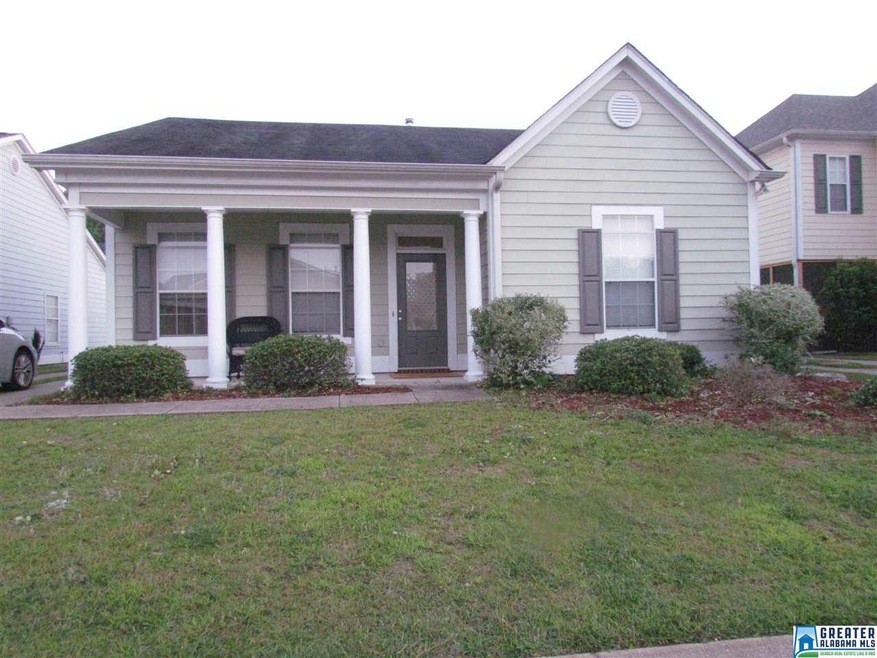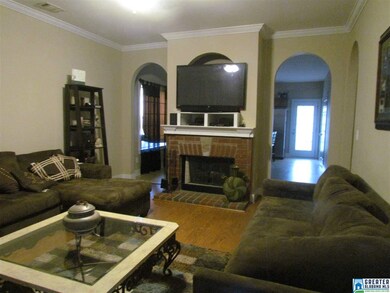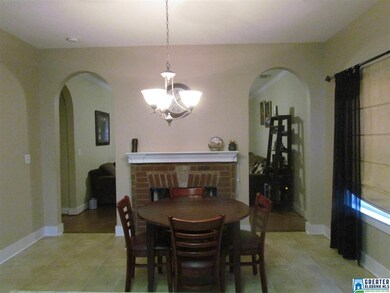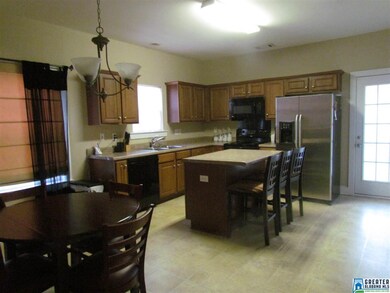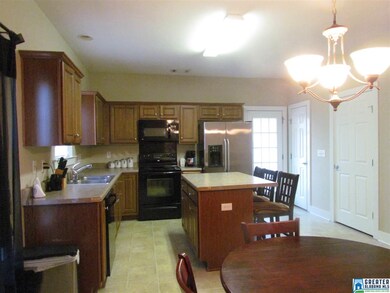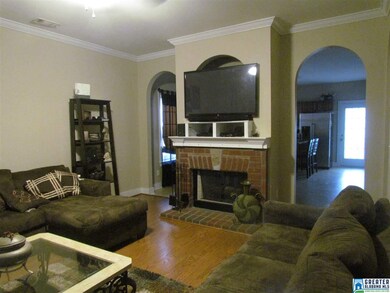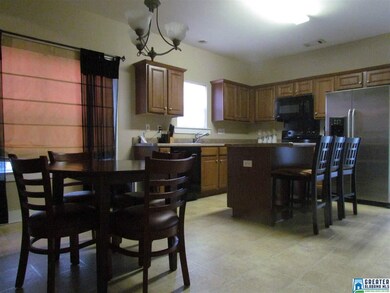
Highlights
- Hydromassage or Jetted Bathtub
- Great Room with Fireplace
- Interior Lot
- Attic
- Covered Patio or Porch
- Double Pane Windows
About This Home
As of October 2018Great one level home in Kelly Creek Gardens. Inside you will find a nice sized living room with laminate wood flooring, crown molding, see through gas log fireplace and arched doorways leading into the kitchen. Kitchen includes island breakfast bar, pantry, and eating area. Large Master bedroom with private bath, dual vanities, jetted tub, separate shower and large walkin closet. There are 2 additional bedrooms and a full bath. You will love covered front porch to enjoy your morning coffee. There is also a covered patio in the back. 2 car detached garage, and level lot. Great neighborhood with sidewalks for your afternoon walks and underground utilities. Just minutes to I-20, The Shops of Grand River, Moody city park and Moody Civic Center. Schedule your appointment today.
Last Agent to Sell the Property
Keller Williams Trussville Listed on: 07/29/2018

Home Details
Home Type
- Single Family
Est. Annual Taxes
- $547
Year Built
- Built in 2006
Lot Details
- 6,098 Sq Ft Lot
- Interior Lot
HOA Fees
- $18 Monthly HOA Fees
Parking
- 2 Car Garage
- Garage on Main Level
- Rear-Facing Garage
Home Design
- Slab Foundation
- HardiePlank Siding
Interior Spaces
- 1,543 Sq Ft Home
- 1-Story Property
- Smooth Ceilings
- Ceiling Fan
- Recessed Lighting
- Fireplace Features Masonry
- Gas Fireplace
- Double Pane Windows
- Window Treatments
- Insulated Doors
- Great Room with Fireplace
- Pull Down Stairs to Attic
Kitchen
- Stove
- Built-In Microwave
- Dishwasher
- Kitchen Island
- Laminate Countertops
Flooring
- Carpet
- Laminate
- Tile
Bedrooms and Bathrooms
- 3 Bedrooms
- Walk-In Closet
- 2 Full Bathrooms
- Split Vanities
- Hydromassage or Jetted Bathtub
- Bathtub and Shower Combination in Primary Bathroom
- Separate Shower
- Linen Closet In Bathroom
Laundry
- Laundry Room
- Laundry on main level
- Washer and Electric Dryer Hookup
Outdoor Features
- Covered Patio or Porch
Utilities
- Central Air
- Heating System Uses Gas
- Underground Utilities
- Gas Water Heater
Community Details
- $13 Other Monthly Fees
- Mccay Association
Listing and Financial Details
- Assessor Parcel Number 27-03-06-0-001-029.010
Ownership History
Purchase Details
Home Financials for this Owner
Home Financials are based on the most recent Mortgage that was taken out on this home.Purchase Details
Home Financials for this Owner
Home Financials are based on the most recent Mortgage that was taken out on this home.Purchase Details
Home Financials for this Owner
Home Financials are based on the most recent Mortgage that was taken out on this home.Purchase Details
Home Financials for this Owner
Home Financials are based on the most recent Mortgage that was taken out on this home.Similar Homes in the area
Home Values in the Area
Average Home Value in this Area
Purchase History
| Date | Type | Sale Price | Title Company |
|---|---|---|---|
| Survivorship Deed | $167,000 | None Available | |
| Warranty Deed | $157,000 | South Oak Title Trussville L | |
| Warranty Deed | -- | -- | |
| Warranty Deed | $166,165 | None Available |
Mortgage History
| Date | Status | Loan Amount | Loan Type |
|---|---|---|---|
| Open | $163,975 | FHA | |
| Previous Owner | $142,000 | USDA | |
| Previous Owner | $134,925 | FHA |
Property History
| Date | Event | Price | Change | Sq Ft Price |
|---|---|---|---|---|
| 10/08/2018 10/08/18 | Sold | $167,000 | -1.7% | $108 / Sq Ft |
| 07/29/2018 07/29/18 | For Sale | $169,900 | +8.2% | $110 / Sq Ft |
| 12/21/2016 12/21/16 | Sold | $157,000 | 0.0% | $102 / Sq Ft |
| 09/24/2016 09/24/16 | Pending | -- | -- | -- |
| 08/09/2016 08/09/16 | For Sale | $157,000 | -- | $102 / Sq Ft |
Tax History Compared to Growth
Tax History
| Year | Tax Paid | Tax Assessment Tax Assessment Total Assessment is a certain percentage of the fair market value that is determined by local assessors to be the total taxable value of land and additions on the property. | Land | Improvement |
|---|---|---|---|---|
| 2024 | $1,046 | $40,986 | $8,400 | $32,586 |
| 2023 | $1,046 | $40,578 | $8,400 | $32,178 |
| 2022 | $1,034 | $20,289 | $4,200 | $16,089 |
| 2021 | $630 | $20,289 | $4,200 | $16,089 |
| 2020 | $611 | $16,943 | $3,650 | $13,293 |
| 2019 | $575 | $16,975 | $3,650 | $13,325 |
| 2018 | $524 | $15,900 | $0 | $0 |
| 2017 | $547 | $16,000 | $0 | $0 |
| 2016 | $528 | $16,000 | $0 | $0 |
| 2015 | $547 | $16,220 | $0 | $0 |
| 2014 | $547 | $16,540 | $0 | $0 |
Agents Affiliated with this Home
-
Laura Cardwell-Dennis

Seller's Agent in 2018
Laura Cardwell-Dennis
Keller Williams Trussville
(205) 222-3745
13 in this area
69 Total Sales
-
Allyson Pelkey

Buyer's Agent in 2018
Allyson Pelkey
Vulcan Realty, LLC
(205) 807-7922
22 in this area
61 Total Sales
-
C
Seller's Agent in 2016
Carl Howard
Fields Gossett Realty
-
Michelle Shoemaker

Seller Co-Listing Agent in 2016
Michelle Shoemaker
Keller Williams Pell City
(205) 427-3222
1 in this area
125 Total Sales
Map
Source: Greater Alabama MLS
MLS Number: 824450
APN: 27-03-06-0-001-029.010
- 5020 Kelly Creek St
- 5029 Kelly Creek St
- 5030 Kelly Creek St
- 221 Park Ave
- 59 Haines Dr Unit 59
- 58 Haines Dr Unit 58
- 16A Haines Dr Unit 16
- 15 Haines Dr Unit 15
- 13 Haines Dr Unit 13
- 14 Haines Dr Unit 14
- 12 Haines Dr Unit 12
- 62 Haines Dr Unit 62
- 1459 Mountain Laurel Ln
- 1142 Mountain Laurel Cir
- 1053 Mountain Laurel Cir
- The Avery Plan at Arbor Ridge
- The Bradley Plan at Arbor Ridge
- The Telfair Plan at Arbor Ridge
- The Lancaster Plan at Arbor Ridge
- The Kingswood Plan at Arbor Ridge
