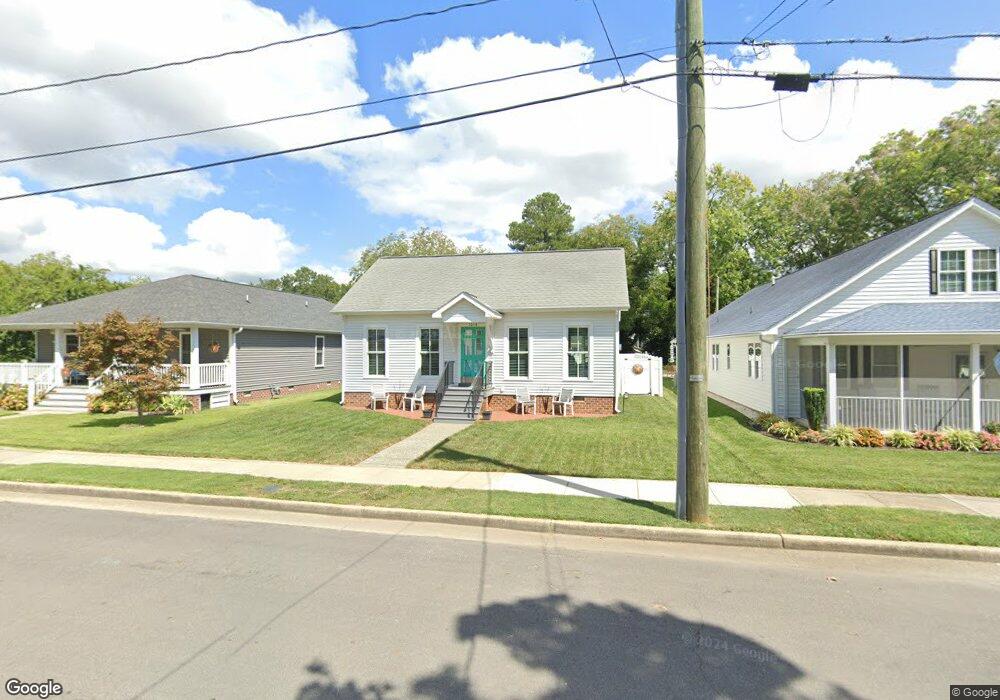1018 Kirby St West Point, VA 23181
Estimated Value: $266,000 - $346,000
2
Beds
2
Baths
1,250
Sq Ft
$241/Sq Ft
Est. Value
About This Home
This home is located at 1018 Kirby St, West Point, VA 23181 and is currently estimated at $300,966, approximately $240 per square foot. 1018 Kirby St is a home located in King William County with nearby schools including West Point Elementary School, West Point Middle School, and West Point High School.
Ownership History
Date
Name
Owned For
Owner Type
Purchase Details
Closed on
Jan 14, 2020
Sold by
Lane Mcihael Wilson and Lane Tammy Michelle West
Bought by
Franklin Wilbur R and Franklin Deborah B
Current Estimated Value
Purchase Details
Closed on
Sep 20, 2016
Sold by
Jones Vernon E and Jones Harriet F
Bought by
Lane Michael Wilson and Lane Tammy Michelle West
Home Financials for this Owner
Home Financials are based on the most recent Mortgage that was taken out on this home.
Original Mortgage
$194,413
Interest Rate
3.45%
Mortgage Type
FHA
Create a Home Valuation Report for This Property
The Home Valuation Report is an in-depth analysis detailing your home's value as well as a comparison with similar homes in the area
Home Values in the Area
Average Home Value in this Area
Purchase History
| Date | Buyer | Sale Price | Title Company |
|---|---|---|---|
| Franklin Wilbur R | $200,000 | The Closing Shop Llc | |
| Lane Michael Wilson | $198,000 | Attorney |
Source: Public Records
Mortgage History
| Date | Status | Borrower | Loan Amount |
|---|---|---|---|
| Previous Owner | Lane Michael Wilson | $194,413 |
Source: Public Records
Tax History Compared to Growth
Tax History
| Year | Tax Paid | Tax Assessment Tax Assessment Total Assessment is a certain percentage of the fair market value that is determined by local assessors to be the total taxable value of land and additions on the property. | Land | Improvement |
|---|---|---|---|---|
| 2025 | $766 | $251,200 | $30,000 | $221,200 |
| 2024 | $678 | $251,200 | $30,000 | $221,200 |
| 2023 | $678 | $251,200 | $30,000 | $221,200 |
| 2022 | $556 | $148,300 | $30,000 | $118,300 |
| 2021 | $564 | $148,300 | $30,000 | $118,300 |
| 2020 | $564 | $185,700 | $27,000 | $158,700 |
| 2019 | $564 | $148,300 | $30,000 | $118,300 |
| 2018 | $578 | $148,300 | $30,000 | $118,300 |
| 2017 | $601 | $148,300 | $30,000 | $118,300 |
| 2016 | $608 | $148,300 | $30,000 | $118,300 |
| 2015 | $638 | $148,300 | $30,000 | $118,300 |
| 2014 | $755 | $0 | $0 | $0 |
Source: Public Records
Map
Nearby Homes
