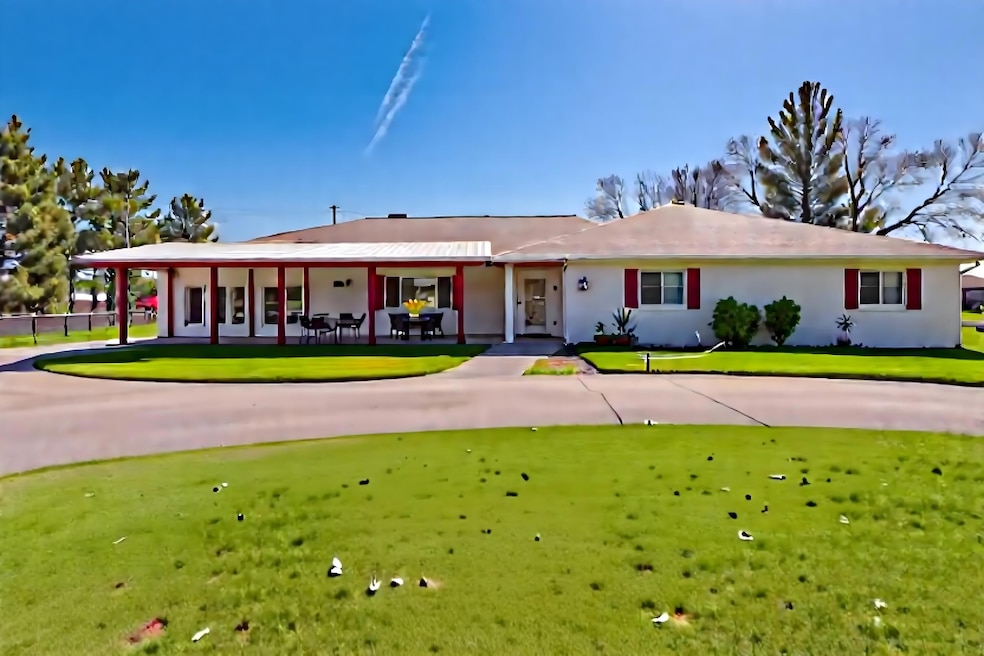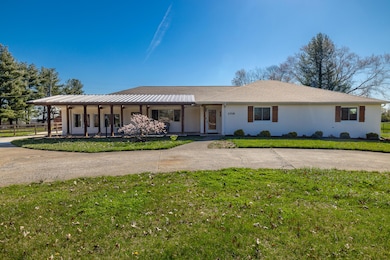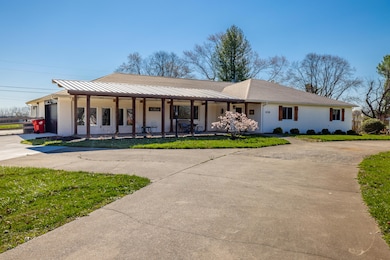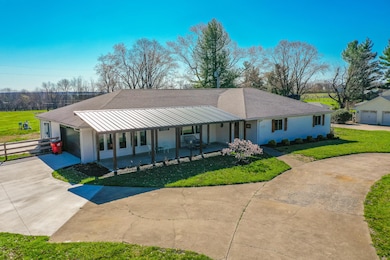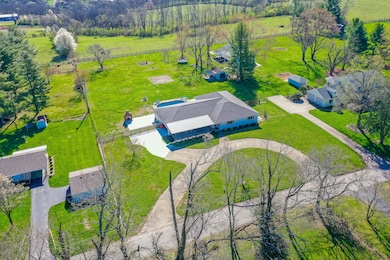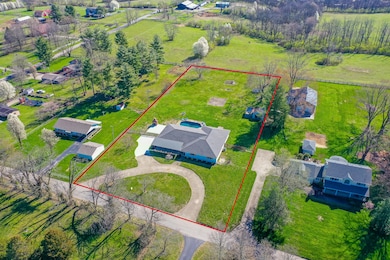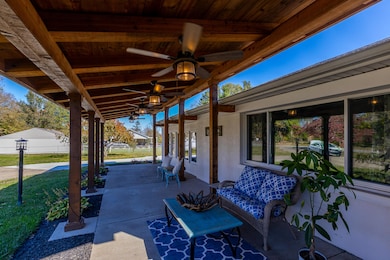1018 Mackey Pike Nicholasville, KY 40356
Northeast Nicholasville NeighborhoodEstimated payment $4,018/month
Highlights
- Horses Allowed On Property
- View of Trees or Woods
- Recreation Room
- In Ground Pool
- 1.6 Acre Lot
- Ranch Style House
About This Home
Country Charm Just Minutes from Lexington! Enjoy the best of both worlds—peaceful country living with city convenience—just 1 mile from Lexington. This beautifully updated 4-bedroom, 3.5-bath ranch offers spacious single-level living with modern upgrades throughout. The kitchen and bathrooms have been thoughtfully renovated with today's finishes, creating a comfortable and stylish interior ready to impress. Outside, you'll find everything you need for entertaining and relaxation: an in-ground pool, large covered porch, outdoor fireplace patio, and a generous fenced yard with open views of the surrounding countryside. A rare opportunity to own a move-in ready home in an unbeatable location. Perfect Home For Entertaining! Schedule your apptointment today!
Listing Agent
Michelle Gunter
Bluegrass Home Group License #220002 Listed on: 11/02/2025
Home Details
Home Type
- Single Family
Est. Annual Taxes
- $4,262
Year Built
- Built in 1984
Lot Details
- 1.6 Acre Lot
- Wood Fence
- Wire Fence
Parking
- 2 Car Garage
- Side Facing Garage
- Driveway
- Off-Street Parking
Property Views
- Woods
- Rural
Home Design
- Ranch Style House
- Brick Veneer
- Block Foundation
- Shingle Roof
- Vinyl Siding
- Stucco
Interior Spaces
- 4,036 Sq Ft Home
- Wet Bar
- Ceiling Fan
- Wood Burning Fireplace
- Fireplace Features Masonry
- Entrance Foyer
- Great Room
- Living Room
- Dining Room
- Home Office
- Recreation Room
- First Floor Utility Room
- Utility Room
- Crawl Space
- Pull Down Stairs to Attic
Kitchen
- Eat-In Kitchen
- Breakfast Bar
- Oven or Range
- Dishwasher
Flooring
- Wood
- Tile
Bedrooms and Bathrooms
- 4 Bedrooms
- Walk-In Closet
- Bathroom on Main Level
Laundry
- Laundry on main level
- Washer and Electric Dryer Hookup
Accessible Home Design
- Accessible Full Bathroom
- Accessible Bedroom
- Accessible Common Area
- Accessible Kitchen
- Accessible Hallway
- Accessibility Features
- Accessible Entrance
Outdoor Features
- In Ground Pool
- Patio
- Outdoor Fireplace
- Shed
- Porch
Schools
- Red Oak Elementary School
- East Jessamine Middle School
- East Jess High School
Horse Facilities and Amenities
- Horses Allowed On Property
Utilities
- Cooling Available
- Air Source Heat Pump
- Electric Water Heater
- Septic Tank
Community Details
- No Home Owners Association
- Rural Subdivision
Listing and Financial Details
- Assessor Parcel Number 088-00-00-036.00
Map
Home Values in the Area
Average Home Value in this Area
Tax History
| Year | Tax Paid | Tax Assessment Tax Assessment Total Assessment is a certain percentage of the fair market value that is determined by local assessors to be the total taxable value of land and additions on the property. | Land | Improvement |
|---|---|---|---|---|
| 2024 | $4,262 | $370,000 | $40,000 | $330,000 |
| 2023 | $4,137 | $370,000 | $40,000 | $330,000 |
| 2022 | $4,143 | $370,000 | $40,000 | $330,000 |
| 2021 | $4,158 | $370,000 | $40,000 | $330,000 |
| 2020 | $3,093 | $275,000 | $40,000 | $235,000 |
| 2019 | $3,057 | $275,000 | $40,000 | $235,000 |
| 2018 | $3,055 | $275,000 | $40,000 | $235,000 |
| 2017 | $2,650 | $275,000 | $40,000 | $235,000 |
| 2016 | $2,650 | $250,000 | $40,000 | $210,000 |
| 2015 | $2,650 | $250,000 | $40,000 | $210,000 |
| 2014 | $2,608 | $250,000 | $40,000 | $210,000 |
Property History
| Date | Event | Price | List to Sale | Price per Sq Ft |
|---|---|---|---|---|
| 11/02/2025 11/02/25 | For Sale | $695,000 | 0.0% | $172 / Sq Ft |
| 09/29/2025 09/29/25 | Pending | -- | -- | -- |
| 09/16/2025 09/16/25 | Price Changed | $695,000 | -4.1% | $172 / Sq Ft |
| 08/25/2025 08/25/25 | For Sale | $725,000 | -- | $180 / Sq Ft |
Purchase History
| Date | Type | Sale Price | Title Company |
|---|---|---|---|
| Deed | -- | -- | |
| Deed | $90,000 | None Available | |
| Special Warranty Deed | $184,900 | -- |
Mortgage History
| Date | Status | Loan Amount | Loan Type |
|---|---|---|---|
| Previous Owner | $147,920 | Future Advance Clause Open End Mortgage |
Source: ImagineMLS (Bluegrass REALTORS®)
MLS Number: 25018875
APN: 088-00-00-036.00
- 5028 Ashgrove Rd
- 142 Lois Ln
- 150 Old Woods Dr
- 120 Loose Leaf Ct
- 8457 Tates Creek Rd
- 3016 Charleston Gardens Blvd
- 1004 Trevey Point
- 339 Young Dr
- 4609 Hobbs Way
- 33 Young Dr
- 60 Flagship
- 185 Young Dr
- 929 Firethorn Place
- 991 Forest Lake Dr
- 888 Edgewood Dr
- 374 Smith Ln
- 904 Edgewood Ct
- 4951 Tates Creek Rd
- 2173 Broadhead Place
- The Highland Plan at Brannon Oaks
- 801 E Brannon Rd
- 3907 Kenesaw Dr
- 4317 Saron Dr
- 3953 Rapid Run Dr
- 4390 Clearwater Way
- 3901 Rapid Run Dr
- 1550 Trent Blvd
- 3900 Crosby Dr
- 3716 Trent Cir
- 270 Lancer Dr
- 3500 Kenesaw Dr
- 101 Headstall Rd
- 1325 Trent Blvd Unit 122
- 4030 Tates Creek Rd
- 2020 Armstrong Mill Rd
- 3592 Harper Woods Ln
- 1504 Thames Dr
- 3751 Appian Way
- 3851 Belleau Wood Dr
- 1280 Ascot Park
