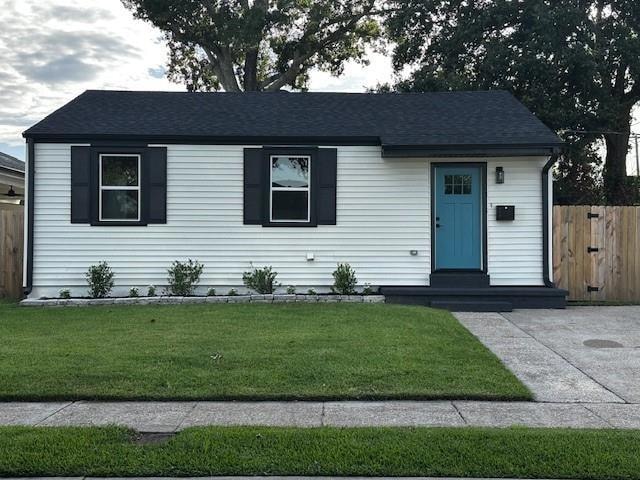
1018 Marian Ave Metairie, LA 70001
Estimated payment $1,597/month
Highlights
- New Construction
- Full Attic
- Cottage
- Metairie Academy For Advanced Studies Rated A-
- Stone Countertops
- Stainless Steel Appliances
About This Home
CLEAN COZY COTTAGE COMPLETELY RENOVATED IN METAIRIE!!! This home is a MUST SEE and has been completely renovated from top to bottom and consists of 3 bedrooms and 2 baths. Located in the established Gilmore Place Neighborhood with easy access to all that Metairie has to offer. Minutes to Airline Hwy, New Orleans, I-10 and all the restaurants and shopping on Metairie Road. Nothing was spared on this renovation. New electrical, plumbing, roof, windows, HVAC, Insulation, sheetrock, flooring, lighting fixtures, remote controlled ceiling fans, doors, trim and new paint throughout. Large open floorplan with beautiful 42 inch white shaker style custom cabinets with self close doors and crown moulding, quartz countertops with undermount sink and elegant gold faucet and cabinet pulls. The kitchen also comes equipped with all new Stainless steel appliances including a full size side by side fridge, gas oven and stove, dishwasher and built in microwave. Large inside laundry room with custom shelving unit. The primary suite has walk in closet with custom shelving. The primary bath has a lighted mirror, a beautiful walk in shower with custom tile throughout as well as gold fixtures including a huge rain shower head and side sprayer. Hall bath is also finished with the same upscale features. Nice sized shaded yard for entertaining including a new 6 foot wooden privacy fence along with fruit trees and a newer 10x14 Morgan Shed. Also has rear yard access with double drive in front. New construction across the street. Flood Zone X. ABSOLUTELY GORGEOUS!!! Schedule your showing now before it's too late.
Home Details
Home Type
- Single Family
Est. Annual Taxes
- $280
Year Built
- Built in 2024 | New Construction
Lot Details
- Lot Dimensions are 50 x 90
- Privacy Fence
- Wood Fence
Home Design
- Cottage
- Raised Foundation
- Shingle Roof
- Siding
Interior Spaces
- 1,156 Sq Ft Home
- 1-Story Property
- Ceiling Fan
- Window Screens
- Full Attic
- Carbon Monoxide Detectors
- Washer and Dryer Hookup
Kitchen
- Oven or Range
- Microwave
- Ice Maker
- Dishwasher
- Stainless Steel Appliances
- Stone Countertops
Bedrooms and Bathrooms
- 3 Bedrooms
- 2 Full Bathrooms
Parking
- 2 Parking Spaces
- Driveway
- Off-Street Parking
Utilities
- Central Heating and Cooling System
- Internet Available
Additional Features
- No Carpet
- Energy-Efficient Windows
- Shed
- Outside City Limits
Community Details
- Gilmore Place Addition Subdivision
Listing and Financial Details
- Assessor Parcel Number 0820003485
Map
Home Values in the Area
Average Home Value in this Area
Tax History
| Year | Tax Paid | Tax Assessment Tax Assessment Total Assessment is a certain percentage of the fair market value that is determined by local assessors to be the total taxable value of land and additions on the property. | Land | Improvement |
|---|---|---|---|---|
| 2024 | $280 | $7,540 | $5,520 | $2,020 |
| 2023 | $0 | $6,290 | $4,420 | $1,870 |
| 2022 | $806 | $6,290 | $4,420 | $1,870 |
| 2021 | $748 | $6,290 | $4,420 | $1,870 |
| 2020 | $743 | $6,290 | $4,420 | $1,870 |
| 2019 | $764 | $6,290 | $4,420 | $1,870 |
| 2018 | $0 | $6,290 | $4,420 | $1,870 |
| 2017 | $713 | $6,290 | $4,420 | $1,870 |
| 2016 | $699 | $6,290 | $4,420 | $1,870 |
| 2015 | -- | $6,290 | $4,420 | $1,870 |
| 2014 | -- | $6,290 | $4,420 | $1,870 |
Property History
| Date | Event | Price | Change | Sq Ft Price |
|---|---|---|---|---|
| 06/18/2025 06/18/25 | For Sale | $284,900 | +78.2% | $246 / Sq Ft |
| 05/16/2024 05/16/24 | Sold | -- | -- | -- |
| 04/15/2024 04/15/24 | For Sale | $159,900 | -- | $138 / Sq Ft |
Purchase History
| Date | Type | Sale Price | Title Company |
|---|---|---|---|
| Deed | $150,000 | None Listed On Document |
Mortgage History
| Date | Status | Loan Amount | Loan Type |
|---|---|---|---|
| Open | $175,000 | Construction |
Similar Homes in the area
Source: Gulf South Real Estate Information Network
MLS Number: 2507615
APN: 0820003485
- 1012 Lillian St
- 3701 Derbigny St
- 3701 Derbigny St Unit A
- 3709 1/2 Bauvais St
- 613 Tucker Ave
- 703 Waltham St
- 4314 Karen Ave
- 3226 Roman St
- 4305 Morris Place
- 216 Pasadena Ave
- 3614 W Metairie Ave N Unit 3614 West Metairie Ave N
- 502 Athania Pkwy
- 2817 Andover St
- 2813 Andover St
- 689 Central Ave Unit G
- 718 Central Ave
- 248 Gruner Rd
- 619 Jefferson St
- 4417 Morris Place Unit E
- 220 Labarre Dr






