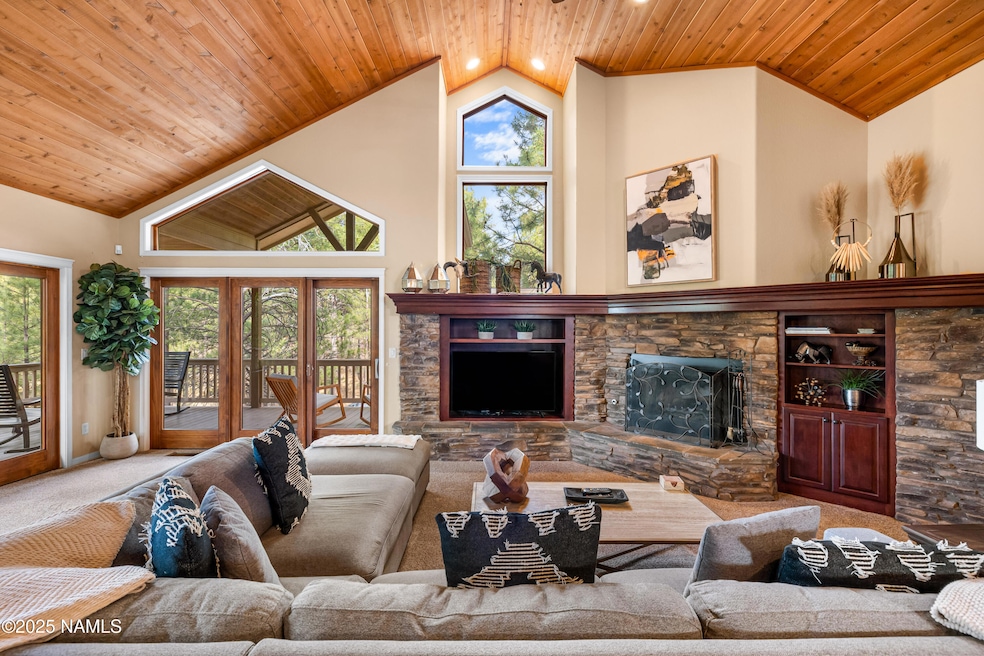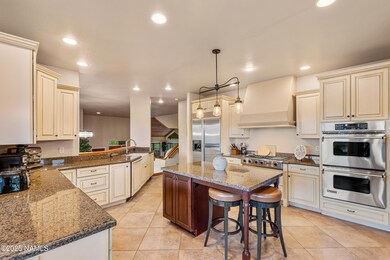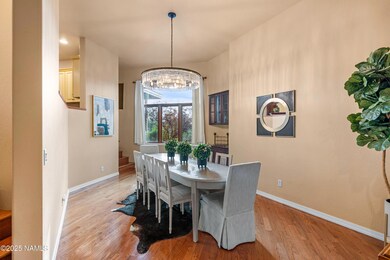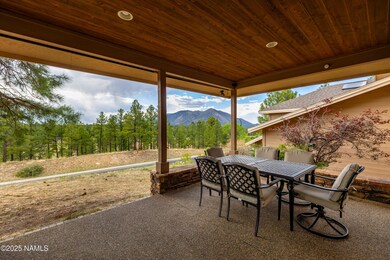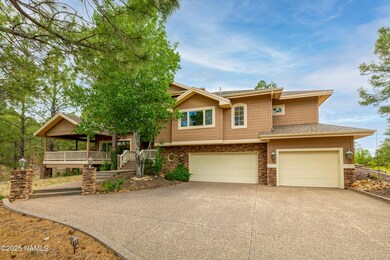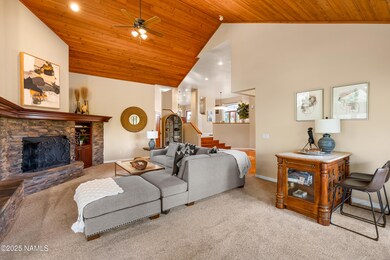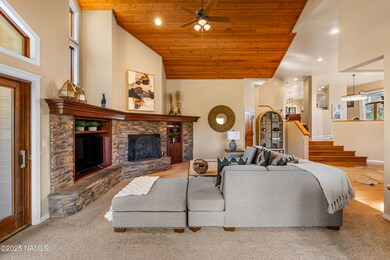1018 N Amberwood St Flagstaff, AZ 86004
Amberwood NeighborhoodEstimated payment $9,764/month
Highlights
- 1.47 Acre Lot
- Deck
- Wood Flooring
- Mountain View
- Vaulted Ceiling
- 4 Fireplaces
About This Home
Welcome to 1018 N Amberwood Street - Your dream home in the prestigious Amberwood community of Flagstaff, AZ. Situated on nearly 1.5 acres of beautiful grounds with views of the San Francisco Peaks, this tastefully updated and timeless residence offers a perfect blend of luxury, comfort, and privacy.
Boasting 5 spacious bedrooms, 5 well-appointed bathrooms, and a versatile bonus room, this home is designed to accommodate both everyday living and entertaining. The open-concept floor plan features soaring vaulted ceilings, abundant natural light, and high-end finishes throughout. The gourmet kitchen showcases custom two tone cabinetry, sleek granite countertops, farmhouse sink, stainless appliances, and a gas fireplace shared with the dining nook. Retreat to the expansive primary suite with a spa-like bathroom and serene views of the surrounding pines. Each additional bedroom offers comfort and style, with ample storage and complete with their own ensuite bath. The bonus room provides endless possibilities, ideal for a home office, media room, or fitness space.
Step outside to enjoy the tranquil outdoor living spaces, complete with a covered patio, mature trees, and plenty of room to relax or entertain. Located in one of Flagstaff's most desirable neighborhoods, you'll enjoy easy access to trails, parks, schools, and downtown amenities while savoring the peace and privacy of your wooded retreat.
Home Details
Home Type
- Single Family
Est. Annual Taxes
- $6,019
Year Built
- Built in 2003
Lot Details
- 1.47 Acre Lot
- Sloped Lot
HOA Fees
- $20 Monthly HOA Fees
Parking
- 3 Car Attached Garage
- Garage Door Opener
Property Views
- Mountain
- Forest
Home Design
- Slab Foundation
- Wood Frame Construction
- Asphalt Shingled Roof
- Wood Siding
- Stone
Interior Spaces
- 4,006 Sq Ft Home
- Multi-Level Property
- Vaulted Ceiling
- Ceiling Fan
- 4 Fireplaces
- Gas Fireplace
- Double Pane Windows
- Formal Dining Room
- Bonus Room
Kitchen
- Breakfast Bar
- Walk-In Pantry
- Gas Range
- Microwave
- Kitchen Island
- Farmhouse Sink
Flooring
- Wood
- Carpet
- Ceramic Tile
Bedrooms and Bathrooms
- 5 Bedrooms
- 5 Bathrooms
Outdoor Features
- Deck
Utilities
- Cooling System Mounted To A Wall/Window
- Central Air
- Heating System Uses Natural Gas
- Phone Available
Community Details
- Amberwood HOA, Phone Number (928) 773-0690
- Amberwood Subdivision
Listing and Financial Details
- Assessor Parcel Number 11418099
Map
Home Values in the Area
Average Home Value in this Area
Tax History
| Year | Tax Paid | Tax Assessment Tax Assessment Total Assessment is a certain percentage of the fair market value that is determined by local assessors to be the total taxable value of land and additions on the property. | Land | Improvement |
|---|---|---|---|---|
| 2025 | $6,019 | $116,965 | -- | -- |
| 2024 | $6,019 | $116,950 | -- | -- |
| 2023 | $5,434 | $91,981 | $0 | $0 |
| 2022 | $5,434 | $69,894 | $0 | $0 |
| 2021 | $5,283 | $67,764 | $0 | $0 |
| 2020 | $4,536 | $68,071 | $0 | $0 |
| 2019 | $4,438 | $63,326 | $0 | $0 |
| 2018 | $4,302 | $61,734 | $0 | $0 |
| 2017 | $4,010 | $58,350 | $0 | $0 |
| 2016 | $3,985 | $51,097 | $0 | $0 |
| 2015 | $4,021 | $48,841 | $0 | $0 |
Property History
| Date | Event | Price | List to Sale | Price per Sq Ft | Prior Sale |
|---|---|---|---|---|---|
| 07/29/2025 07/29/25 | Price Changed | $1,750,000 | -2.8% | $437 / Sq Ft | |
| 05/31/2025 05/31/25 | For Sale | $1,800,000 | +34.5% | $449 / Sq Ft | |
| 06/01/2021 06/01/21 | Sold | $1,338,000 | -4.1% | $334 / Sq Ft | View Prior Sale |
| 03/28/2021 03/28/21 | Pending | -- | -- | -- | |
| 03/16/2021 03/16/21 | For Sale | $1,395,000 | -- | $348 / Sq Ft |
Purchase History
| Date | Type | Sale Price | Title Company |
|---|---|---|---|
| Warranty Deed | -- | Clear Title | |
| Warranty Deed | $755,000 | Pioneer Title Agency | |
| Cash Sale Deed | $129,000 | First American Title |
Mortgage History
| Date | Status | Loan Amount | Loan Type |
|---|---|---|---|
| Open | $1,000,000 | New Conventional | |
| Previous Owner | $530,000 | New Conventional |
Source: Northern Arizona Association of REALTORS®
MLS Number: 200924
APN: 114-18-099
- 5330 N Nordica Loop
- 0 Williamson Valley Rd Unit 941944
- 1800 N Wakonda St
- 4927 E Mount Pleasant Dr
- 1540 N Mariposa Rd
- 5097 E Seminole Dr Unit 3
- 2120 N Whitetail Way
- 4711 E La Quinta Way
- 4840 E Gandalf Ln
- 1710 N Fairway Dr
- 2201 N Fox Hill Rd
- 2199 N Whitetail Way
- 4435 E Savannah Cir
- 2353 N Ricke Ln
- 2000 N Rio de Flag Dr
- 1680 N Wood Hollow Way
- 2435 N Oakmont Dr
- 2371 N Oakmont Dr
- 6360 E Abineau Canyon Dr
- 211 S Beech Dr
- 2665 N Valley View Rd Unit 10124
- 1002 N 4th St
- 2922 N Rio de Flag Dr
- 3 E Village Cir
- 1401 N Fourth St Unit 8
- 1401 N Fourth St Unit 1
- 1401 N Fourth St Unit Building 8
- 4011 E Village Cir
- 4100 E Village Cir
- 4343 E Soliere Ave
- 4015 E Soliere Ave
- 4255 E Soliere Ave
- 5205 E Cortland Blvd
- 5303 E Cortland Blvd
- 5250 E Cortland Blvd
- 5404 E Cortland Blvd
- 2540 E Lucky Ln
- 2652 E Route 66
- 1965 E Mountain View Ave
- 2016 N Center St
