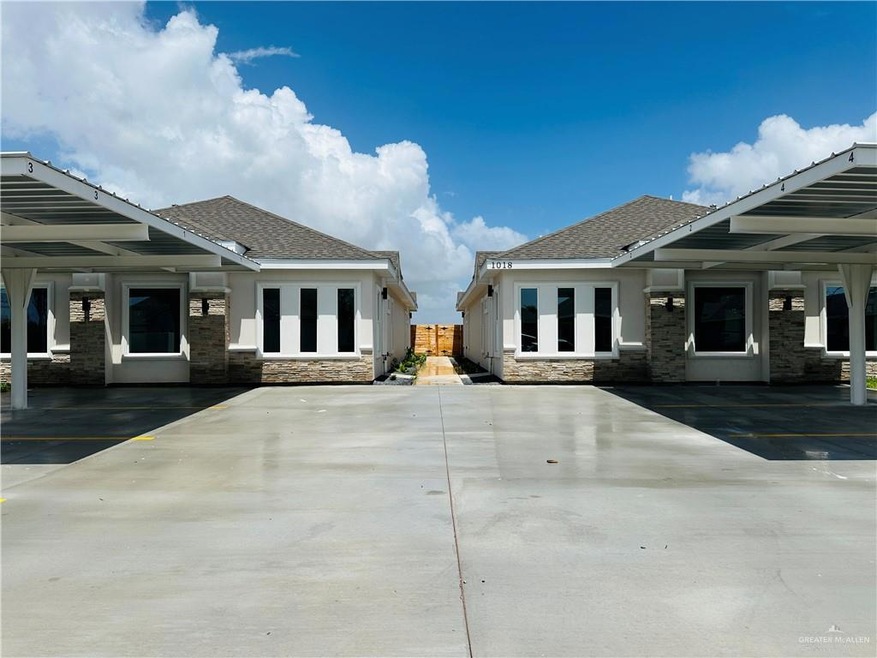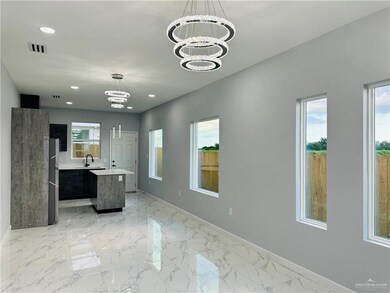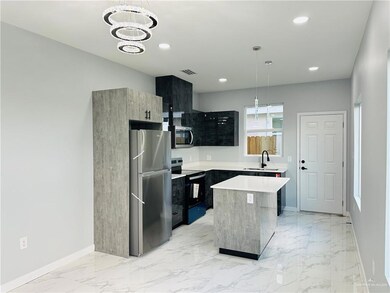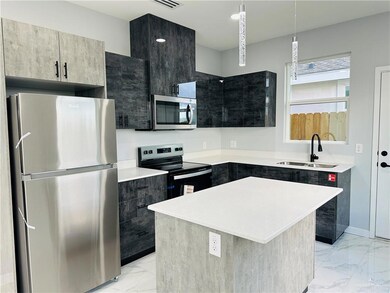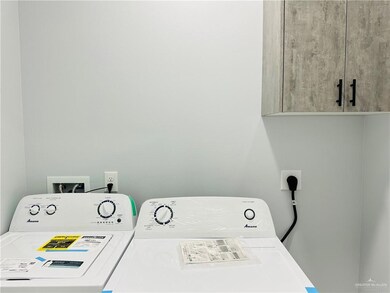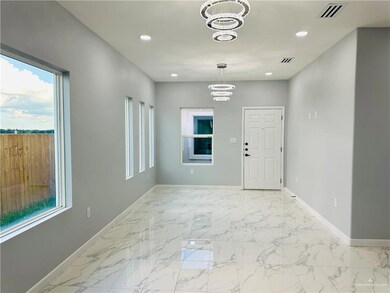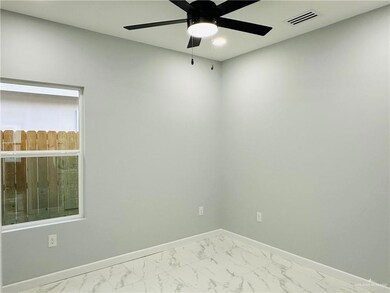1018 N Clarence Ave Unit 3 Edinburg, TX 78541
3
Beds
2
Baths
1,050
Sq Ft
9,758
Sq Ft Lot
Highlights
- Walk-In Closet
- Slab Porch or Patio
- Ceiling Fan
- Cooling Available
- Laundry closet
- Heating Available
About This Home
FOR RENT! 3 bed 2 bath available! Professional interior design, modern flooring with large kitchen islands and kitchen cabinets! New Appliances Included: Micro-hood, Refrigerator and Stove Stainless, Washer & Dryer. Unique LED chandeliers, Black fans and flat LED lighting at main areas and primary bedroom. Main room has large closet and private shower with glass enclosure!
*Half off rent for July.
*$50 for lawn care, water & trash included in the monthly rent.
Property Details
Home Type
- Multi-Family
Year Built
- Built in 2024
Lot Details
- 9,758 Sq Ft Lot
- Sprinkler System
Parking
- 2 Carport Spaces
Home Design
- Apartment
Interior Spaces
- 1,050 Sq Ft Home
- 1-Story Property
- Ceiling Fan
- Fire and Smoke Detector
- Microwave
Bedrooms and Bathrooms
- 3 Bedrooms
- Walk-In Closet
- 2 Full Bathrooms
- Shower Only
Laundry
- Laundry closet
- Dryer
- Washer
Outdoor Features
- Slab Porch or Patio
Schools
- Flores-Zapata Elementary School
- Longoria Middle School
- Vela High School
Utilities
- Cooling Available
- Heating Available
Listing and Financial Details
- Security Deposit $900
- Property Available on 8/4/25
- Tenant pays for cable TV, electricity
- 12 Month Lease Term
- $40 Application Fee
- Assessor Parcel Number A635000000005500
Community Details
Overview
- Property has a Home Owners Association
- Atwood Village Subdivision
Pet Policy
- Pets Allowed
- Pet Deposit $250
Map
Source: Greater McAllen Association of REALTORS®
MLS Number: 474630
Nearby Homes
- 1006 N Woodson Ave
- 1024 N Abbey Ave
- 919 N Blair Ave
- 907 N Clarence Ave
- 9209 Lake Way Dr
- 1316 Cottonwood Dr
- 00 La Buda Dr
- n/a Ranchito St
- 9612 Rockwood Dr
- 1830 Adam Lee Dr
- 203 W Farm To Market 2812
- 323 W Farm To Market 2812
- 0000 W Farm To Market 2812
- 000 Monte Cristo Heights Rd
- 1004 Monte Cristo Heights Rd
- 8110 Lake Citrus Dr
- Lot 12 Monte Cristo Heights Rd
- 6400 N Seminary Rd
- 208 W Mile 21 Rd
- 1109 Altuve Dr
- 913 N Blair Ave Unit 3
- 1000 N Woodson Ave Unit 2
- 1012 N Clarence Ave Unit 1
- 1000 N Woodson Ave Unit 4
- 1000 N Woodson Ave Unit 3
- 7310 N Seminary Rd
- 9503 N Seminary Rd
- 1025 N Woodson Ave Unit 4
- 3012 W Driftwood St
- 1001 W Yellow Bells St
- 2918 W Driftwood St Unit 4
- 1901 W Pecador Dr
- 806 W Palm Dr Unit 2
- 420 W Palm Dr
- 3800 La Sienna Pkwy
- 1801 Stardust Ln
- 2013 Stardust Ln Unit 1
- 2017 Stardust Ln Unit 2
- 2702 E Yosemite St
- 3424 Sahara Dr
