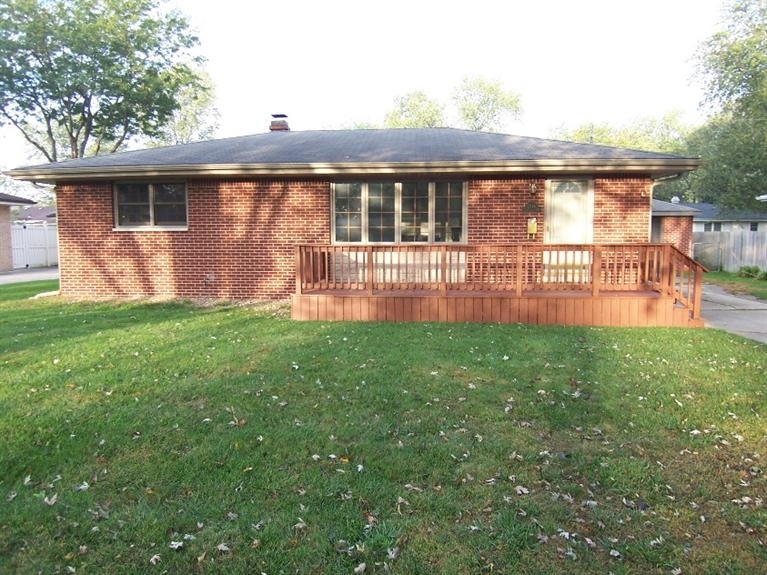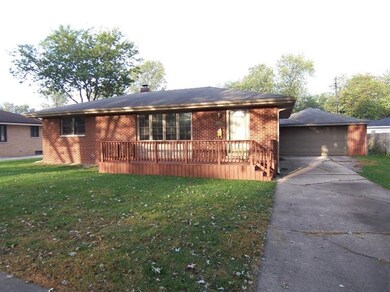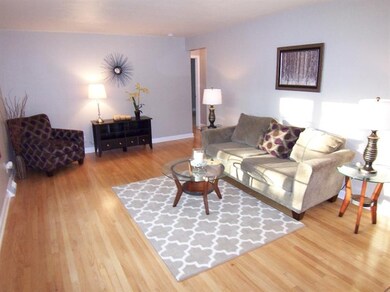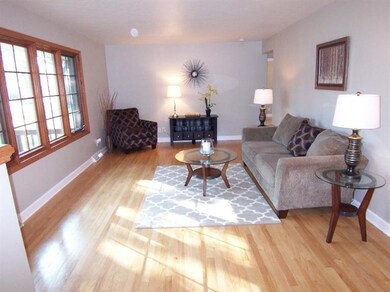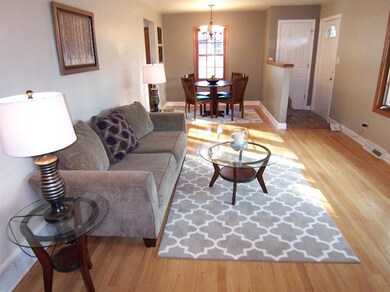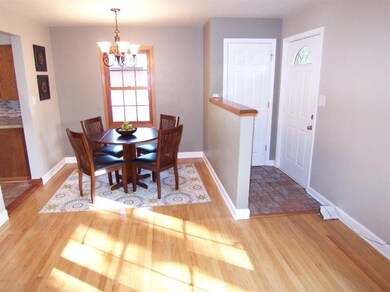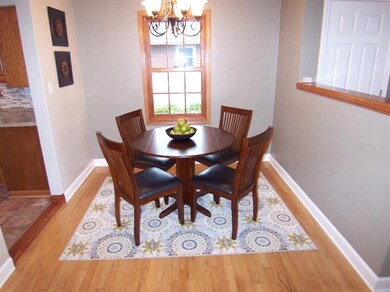
1018 N Jay St Griffith, IN 46319
Highlights
- Deck
- Ranch Style House
- Cooling Available
- Recreation Room
- 2 Car Detached Garage
- Living Room
About This Home
As of December 2017Looking for a house with a little bit of character? This CHARMING all brick ranch is a must see! Main level features original hardwood floors in the combination LR/DR and all three bedrooms. Kitchen features country oak cabinets, pantry, new countertops and glass/stone mosaic backsplash. The bright main floor bath has a new tile tub surround and also includes a linen closet, ceramic floor, and canned lights above vanity. Rec room in the basement is carpeted and offers plenty of room for a possible 4th bedroom! Separate laundry room and storage in the furnace room. THERE'S MORE - brand new furnace, new hot water heater, new AC, deck on front of home, 2 car garage, and fenced yard. HOME NOT IN FLOOD ZONE.
Last Agent to Sell the Property
Ami Walters
Duke Real Estate License #RB14051051 Listed on: 10/09/2015
Home Details
Home Type
- Single Family
Est. Annual Taxes
- $2,924
Year Built
- Built in 1960
Lot Details
- 7,405 Sq Ft Lot
- Lot Dimensions are 70x104
- Fenced
- Paved or Partially Paved Lot
Parking
- 2 Car Detached Garage
Home Design
- Ranch Style House
- Brick Exterior Construction
- Stone Exterior Construction
Interior Spaces
- 1,680 Sq Ft Home
- Living Room
- Recreation Room
- Basement
- Sump Pump
Kitchen
- Range Hood
- Dishwasher
Bedrooms and Bathrooms
- 3 Bedrooms
- 1 Full Bathroom
Outdoor Features
- Deck
Utilities
- Cooling Available
- Forced Air Heating System
- Heating System Uses Natural Gas
Community Details
- Sheraton Gardens Subdivision
- Net Lease
Listing and Financial Details
- Assessor Parcel Number 450726454024000006
Ownership History
Purchase Details
Home Financials for this Owner
Home Financials are based on the most recent Mortgage that was taken out on this home.Purchase Details
Home Financials for this Owner
Home Financials are based on the most recent Mortgage that was taken out on this home.Purchase Details
Purchase Details
Similar Homes in the area
Home Values in the Area
Average Home Value in this Area
Purchase History
| Date | Type | Sale Price | Title Company |
|---|---|---|---|
| Warranty Deed | -- | Chicago Title Insurance Co | |
| Warranty Deed | -- | Meridian Title Corp | |
| Special Warranty Deed | -- | Linear Title & Closing | |
| Sheriffs Deed | $105,840 | None Available |
Mortgage History
| Date | Status | Loan Amount | Loan Type |
|---|---|---|---|
| Open | $92,900 | New Conventional | |
| Previous Owner | $134,140 | New Conventional |
Property History
| Date | Event | Price | Change | Sq Ft Price |
|---|---|---|---|---|
| 12/22/2017 12/22/17 | Sold | $157,900 | 0.0% | $76 / Sq Ft |
| 11/22/2017 11/22/17 | Pending | -- | -- | -- |
| 11/10/2017 11/10/17 | For Sale | $157,900 | +11.8% | $76 / Sq Ft |
| 01/27/2016 01/27/16 | Sold | $141,200 | 0.0% | $84 / Sq Ft |
| 12/23/2015 12/23/15 | Pending | -- | -- | -- |
| 10/09/2015 10/09/15 | For Sale | $141,200 | -- | $84 / Sq Ft |
Tax History Compared to Growth
Tax History
| Year | Tax Paid | Tax Assessment Tax Assessment Total Assessment is a certain percentage of the fair market value that is determined by local assessors to be the total taxable value of land and additions on the property. | Land | Improvement |
|---|---|---|---|---|
| 2024 | $7,236 | $234,100 | $37,800 | $196,300 |
| 2023 | $2,349 | $220,900 | $37,800 | $183,100 |
| 2022 | $2,349 | $202,800 | $37,800 | $165,000 |
| 2021 | $1,681 | $168,100 | $24,500 | $143,600 |
| 2020 | $1,627 | $162,700 | $24,500 | $138,200 |
| 2019 | $1,657 | $161,200 | $24,000 | $137,200 |
| 2018 | $1,788 | $146,800 | $23,200 | $123,600 |
| 2017 | $1,225 | $114,100 | $23,200 | $90,900 |
| 2016 | $1,227 | $109,800 | $22,100 | $87,700 |
| 2014 | $2,924 | $100,400 | $22,100 | $78,300 |
| 2013 | $2,932 | $97,900 | $22,100 | $75,800 |
Agents Affiliated with this Home
-

Seller's Agent in 2017
Jana Caudill
eXp Realty, LLC
(219) 661-1256
15 in this area
834 Total Sales
-

Buyer's Agent in 2017
Maria Vega
RE/MAX
(708) 785-7848
2 in this area
121 Total Sales
-
A
Seller's Agent in 2016
Ami Walters
Duke Real Estate
-
K
Buyer's Agent in 2016
Kevin Burke
RE/MAX
(708) 805-1754
13 Total Sales
Map
Source: Northwest Indiana Association of REALTORS®
MLS Number: GNR381536
APN: 45-07-26-454-024.000-006
- 1039 N Indiana St
- 410-12 E Glen Park Ave
- 908 N Wheeler St
- 720 Darcy Ln
- 722 N Oakwood St
- 807 N Rensselaer St
- 1344 N Arbogast St
- 647 N Oakwood St
- 1009 N Broad St
- 302 Minter Dr
- 1148 N Broad St
- 125 Minter Dr
- 1421 N Wood St
- 1402 N Indiana St
- 618 N Glenwood Ave
- 621 N Wheeler St
- 918 N Harvey St
- 1457 N Indiana St
- 737 N Harvey St
- 5826 W 41st Ave
