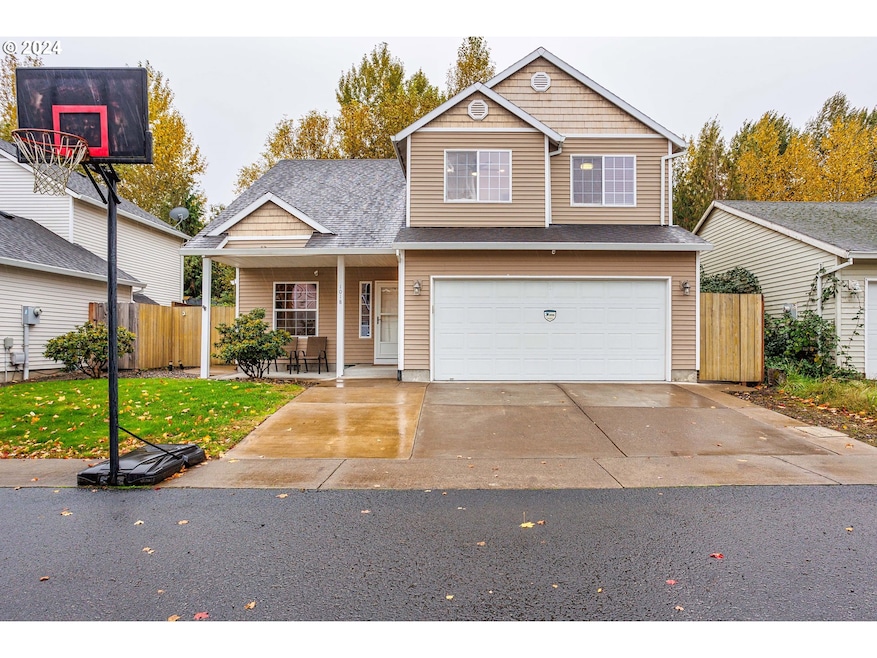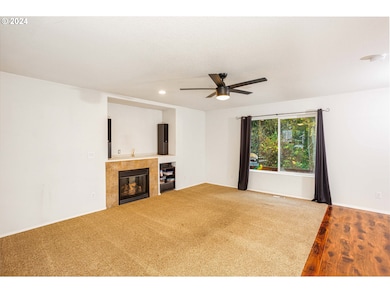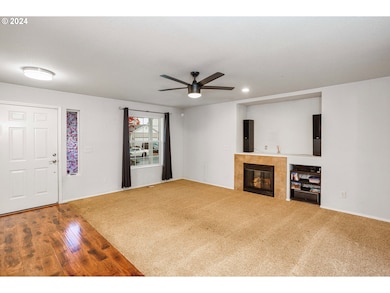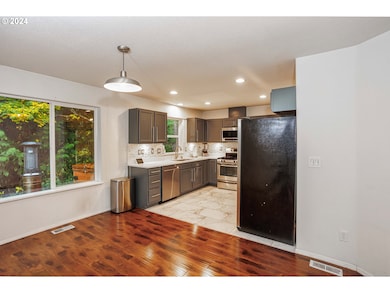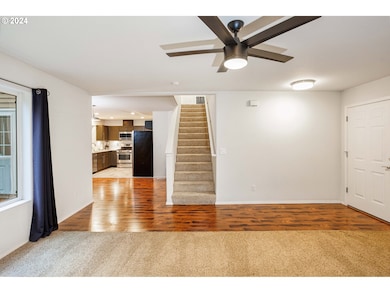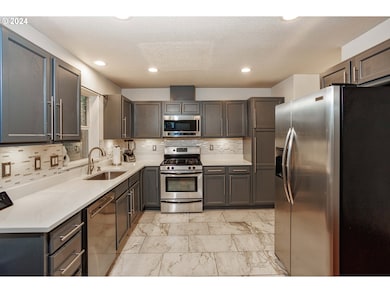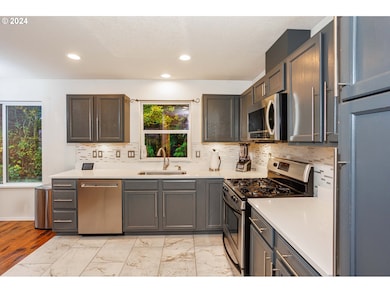1018 NE Mariners Loop Portland, OR 97211
East Columbia NeighborhoodEstimated payment $3,096/month
Highlights
- 2 Car Attached Garage
- Forced Air Heating System
- Green Certified Home
- Living Room
- Dining Room
- Family Room
About This Home
Buy THIS home and our lender will cover $288/month of your mortgage payment for the first 12 months! Special financing offer for a lender-paid 1-year temporary buydown. THIS HOME IS 2 STORY FAMILY HOME IN MARINERS GALE, ENJOY 1642 SF, 3 BEDROOMS + LARGE BONUS ROOM (POTENTIAL 4TH BEDROOM), GREAT ROOM W/ GAS FIREPLACE, REMODELED KITCHEN W/ STAINLESS STEEL APPLIANCES & GRANITE COUNTERTOPS, UPDATED LIGHTING, UPDATED FLOORING, HOT TUB AND FIREPIT IN BACK, 2 CAR GARAGE, LOW MAINTENANCE LANDSCAPING, FAMILY FRIENDLY CULDESAC NEIGHBORHOOD. WATER IS INCLUDED IN THE HOA!
Listing Agent
Oregon First Brokerage Email: jordanlewis@oregonfirst.com License #201218909 Listed on: 11/08/2024

Home Details
Home Type
- Single Family
Est. Annual Taxes
- $5,769
Year Built
- Built in 2005 | Remodeled
HOA Fees
- $250 Monthly HOA Fees
Parking
- 2 Car Attached Garage
- Driveway
Home Design
- Composition Roof
- Vinyl Siding
Interior Spaces
- 1,642 Sq Ft Home
- 2-Story Property
- Gas Fireplace
- Family Room
- Living Room
- Dining Room
Bedrooms and Bathrooms
- 3 Bedrooms
Schools
- Faubion Elementary School
- Harriet Tubman Middle School
- Jefferson High School
Utilities
- No Cooling
- Forced Air Heating System
- Heating System Uses Gas
Additional Features
- Green Certified Home
- 3,484 Sq Ft Lot
Community Details
- Mariner's Gale Owner Association / Ams Nw Association, Phone Number (503) 858-1089
Listing and Financial Details
- Assessor Parcel Number R213311
Map
Home Values in the Area
Average Home Value in this Area
Tax History
| Year | Tax Paid | Tax Assessment Tax Assessment Total Assessment is a certain percentage of the fair market value that is determined by local assessors to be the total taxable value of land and additions on the property. | Land | Improvement |
|---|---|---|---|---|
| 2025 | $5,982 | $218,370 | -- | -- |
| 2024 | $5,769 | $212,010 | -- | -- |
| 2023 | $5,769 | $205,840 | $0 | $0 |
| 2022 | $5,422 | $199,850 | $0 | $0 |
| 2021 | $5,319 | $194,030 | $0 | $0 |
| 2020 | $4,884 | $188,380 | $0 | $0 |
| 2019 | $4,702 | $182,900 | $0 | $0 |
| 2018 | $4,568 | $177,580 | $0 | $0 |
| 2017 | $4,391 | $172,410 | $0 | $0 |
| 2016 | $4,108 | $167,390 | $0 | $0 |
| 2015 | $3,753 | $162,520 | $0 | $0 |
| 2014 | $3,189 | $157,790 | $0 | $0 |
Property History
| Date | Event | Price | List to Sale | Price per Sq Ft | Prior Sale |
|---|---|---|---|---|---|
| 08/22/2025 08/22/25 | Price Changed | $450,000 | -3.2% | $274 / Sq Ft | |
| 06/20/2025 06/20/25 | Price Changed | $465,000 | -4.1% | $283 / Sq Ft | |
| 06/03/2025 06/03/25 | For Sale | $485,000 | 0.0% | $295 / Sq Ft | |
| 05/27/2025 05/27/25 | Off Market | $485,000 | -- | -- | |
| 04/26/2025 04/26/25 | Price Changed | $485,000 | -2.8% | $295 / Sq Ft | |
| 02/24/2025 02/24/25 | For Sale | $499,000 | 0.0% | $304 / Sq Ft | |
| 02/09/2025 02/09/25 | Off Market | $499,000 | -- | -- | |
| 01/07/2025 01/07/25 | Price Changed | $499,000 | -3.1% | $304 / Sq Ft | |
| 11/08/2024 11/08/24 | For Sale | $515,000 | +71.7% | $314 / Sq Ft | |
| 05/05/2017 05/05/17 | Sold | $300,000 | +3.1% | $184 / Sq Ft | View Prior Sale |
| 03/31/2017 03/31/17 | Pending | -- | -- | -- | |
| 03/31/2017 03/31/17 | For Sale | $290,900 | -- | $178 / Sq Ft |
Purchase History
| Date | Type | Sale Price | Title Company |
|---|---|---|---|
| Warranty Deed | $300,000 | Fidelity Natl Title Co Of Or | |
| Interfamily Deed Transfer | -- | None Available | |
| Warranty Deed | $188,750 | First American |
Mortgage History
| Date | Status | Loan Amount | Loan Type |
|---|---|---|---|
| Open | $285,000 | New Conventional | |
| Previous Owner | $208,437 | VA | |
| Previous Owner | $128,350 | Purchase Money Mortgage | |
| Closed | $22,500 | No Value Available |
Source: Regional Multiple Listing Service (RMLS)
MLS Number: 24221254
APN: R213311
- 1006 NE Mariners Loop
- 521 NE Mariners Loop Unit 79
- 618 NE Faloma Rd
- 331 NE Bridgeton Rd Unit 7
- 339 NE South Shore Rd
- 521 NE Suttle Rd
- 515 NE Suttle Rd
- 362 NE Marine Dr
- 535 NE Bridgeton Rd Unit 2
- 535 NE Bridgeton Rd Unit 5
- 535 NE Bridgeton Rd Unit 7
- 300 NE Tomahawk Island Dr Unit E10
- 10500 NE 2nd Ave
- 1042-1108 NE Lija Loop
- 173 NE Bridgeton Rd Unit 13
- 173 NE Bridgeton Rd Unit 25
- 173 NE Bridgeton Rd Unit 14
- 2 NE Bridgeton Rd
- 1742 NE Blue Heron Dr
- 205 N Bridgeton Rd Unit 9W
- 10445 NE 6th Dr
- 11505 NE Yacht Harbor Dr
- 11505 NE Yacht Harbor Dr Unit D111
- 11505 NE Yacht Harbor Dr Unit D504
- 11505 NE Yacht Harbor Dr Unit C318
- 11505 NE Yacht Harbor Dr Unit D109
- 11505 NE Yacht Harbor Dr Unit C216
- 11505 NE Yacht Harbor Dr Unit C313
- 110 N Tomahawk Island Dr
- 123 N Hayden Bay Dr Unit 123 N Hayden Bay Drive
- 910 N Harbour Dr
- 1055 N Anchor Way Unit 354
- 1055 N Anchor Way Unit 418
- 1055 N Anchor Way Unit 315
- 1055 N Anchor Way Unit 234
- 1055 N Anchor Way Unit 334
- 1055 N Anchor Way
- 1798 SE Columbia River Dr
- 1245 N Anchor Way
- 1215 N Hayden Meadows Dr
