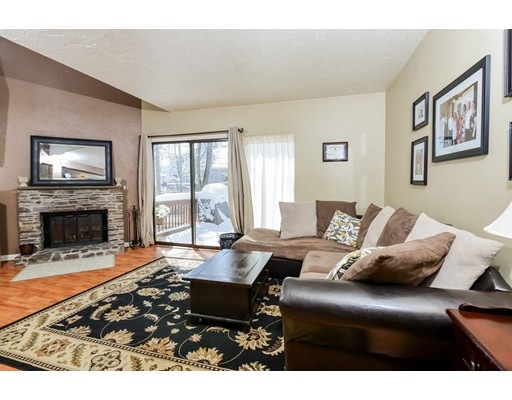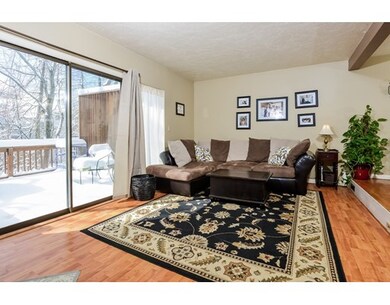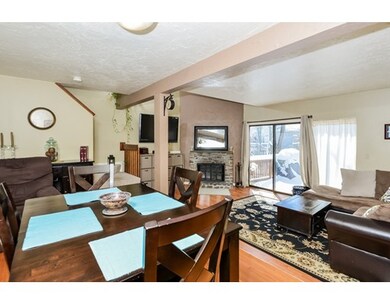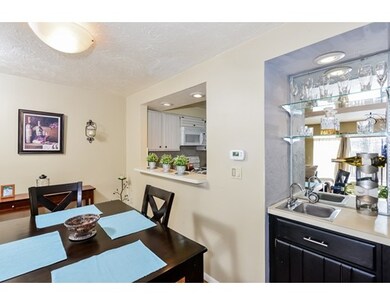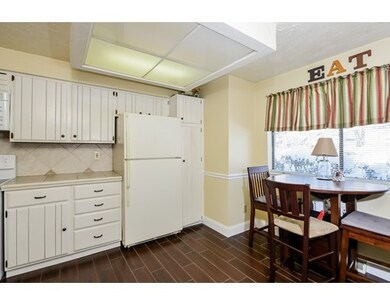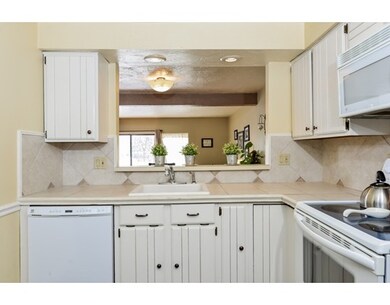
1018 Pleasant St Unit 49 East Weymouth, MA 02189
About This Home
As of September 2018Three levels of living and plenty of outdoor space ! This unit has the perfect layout - plenty of room for entertaining , with a well thought out open floor plan, including a wet bar. Two outdoor spaces for room to play or just hang out on the deck. Each bedroom has it's own bath for your convenience. How about a lazy Sunday watching the game in front of the fireplace or just gazing outside ? The finished lower level is perfect for a play room, home office or just some place to escape ! Definitely not your typical condo ...
Last Agent to Sell the Property
Helen Shiner
The Shiner Group, LLC Listed on: 04/11/2016
Property Details
Home Type
Condominium
Est. Annual Taxes
$5,299
Year Built
1982
Lot Details
0
Listing Details
- Unit Level: 1
- Unit Placement: Middle
- Property Type: Condominium/Co-Op
- Other Agent: 1.00
- Special Features: None
- Property Sub Type: Condos
- Year Built: 1982
Interior Features
- Appliances: Range, Dishwasher
- Fireplaces: 1
- Has Basement: Yes
- Fireplaces: 1
- Primary Bathroom: Yes
- Number of Rooms: 5
- Flooring: Wood, Wall to Wall Carpet, Laminate
- Interior Amenities: Cable Available
- Bedroom 2: Second Floor, 15X9
- Bathroom #1: First Floor
- Bathroom #2: Second Floor
- Bathroom #3: Second Floor
- Kitchen: First Floor
- Laundry Room: Basement, 18X7
- Living Room: First Floor, 19X12
- Master Bedroom: Second Floor, 12X16
- Master Bedroom Description: Bathroom - Full, Flooring - Wall to Wall Carpet
- Dining Room: First Floor, 16X8
- Family Room: Basement, 18X9
- Oth1 Dimen: 9X4
- Oth1 Level: Fourth Floor
- No Living Levels: 3
Exterior Features
- Exterior: Vinyl
- Exterior Unit Features: Deck, Patio, Fenced Yard
Garage/Parking
- Parking: Off-Street, Deeded, Common, Guest, Paved Driveway
- Parking Spaces: 1
Utilities
- Cooling: Central Air
- Heating: Heat Pump
- Sewer: City/Town Sewer
- Water: City/Town Water
Condo/Co-op/Association
- Condominium Name: Pinebrook East
- Association Fee Includes: Water, Sewer, Master Insurance, Exterior Maintenance, Road Maintenance, Landscaping, Snow Removal, Refuse Removal
- Pets Allowed: Yes w/ Restrictions
- No Units: 58
- Unit Building: 49
Fee Information
- Fee Interval: Monthly
Lot Info
- Assessor Parcel Number: M:31 B:403 L:01049
- Zoning: Res
Ownership History
Purchase Details
Home Financials for this Owner
Home Financials are based on the most recent Mortgage that was taken out on this home.Purchase Details
Home Financials for this Owner
Home Financials are based on the most recent Mortgage that was taken out on this home.Purchase Details
Home Financials for this Owner
Home Financials are based on the most recent Mortgage that was taken out on this home.Purchase Details
Home Financials for this Owner
Home Financials are based on the most recent Mortgage that was taken out on this home.Purchase Details
Home Financials for this Owner
Home Financials are based on the most recent Mortgage that was taken out on this home.Similar Homes in the area
Home Values in the Area
Average Home Value in this Area
Purchase History
| Date | Type | Sale Price | Title Company |
|---|---|---|---|
| Not Resolvable | $258,000 | -- | |
| Deed | $234,000 | -- | |
| Deed | $295,000 | -- | |
| Deed | $233,000 | -- | |
| Deed | $270,000 | -- |
Mortgage History
| Date | Status | Loan Amount | Loan Type |
|---|---|---|---|
| Open | $289,464 | Stand Alone Refi Refinance Of Original Loan | |
| Closed | $296,000 | Stand Alone Refi Refinance Of Original Loan | |
| Previous Owner | $227,150 | Stand Alone Refi Refinance Of Original Loan | |
| Previous Owner | $241,700 | Purchase Money Mortgage | |
| Previous Owner | $236,000 | Purchase Money Mortgage | |
| Previous Owner | $186,400 | Purchase Money Mortgage | |
| Previous Owner | $16,612 | No Value Available | |
| Previous Owner | $140,000 | Purchase Money Mortgage |
Property History
| Date | Event | Price | Change | Sq Ft Price |
|---|---|---|---|---|
| 09/27/2018 09/27/18 | Sold | $363,000 | +3.7% | $226 / Sq Ft |
| 08/01/2018 08/01/18 | Pending | -- | -- | -- |
| 07/23/2018 07/23/18 | For Sale | $349,900 | +35.6% | $218 / Sq Ft |
| 05/25/2016 05/25/16 | Sold | $258,000 | +2.0% | $161 / Sq Ft |
| 04/12/2016 04/12/16 | Pending | -- | -- | -- |
| 04/11/2016 04/11/16 | For Sale | $253,000 | -- | $158 / Sq Ft |
Tax History Compared to Growth
Tax History
| Year | Tax Paid | Tax Assessment Tax Assessment Total Assessment is a certain percentage of the fair market value that is determined by local assessors to be the total taxable value of land and additions on the property. | Land | Improvement |
|---|---|---|---|---|
| 2025 | $5,299 | $524,700 | $0 | $524,700 |
| 2024 | $5,089 | $495,500 | $0 | $495,500 |
| 2023 | $4,758 | $455,300 | $0 | $455,300 |
| 2022 | $4,765 | $415,800 | $0 | $415,800 |
| 2021 | $4,228 | $360,100 | $0 | $360,100 |
| 2020 | $4,055 | $340,200 | $0 | $340,200 |
| 2019 | $3,149 | $259,800 | $0 | $259,800 |
| 2018 | $3,279 | $262,300 | $0 | $262,300 |
| 2017 | $3,176 | $247,900 | $0 | $247,900 |
| 2016 | $2,998 | $234,200 | $0 | $234,200 |
| 2015 | $2,893 | $224,300 | $0 | $224,300 |
| 2014 | $2,830 | $212,800 | $0 | $212,800 |
Agents Affiliated with this Home
-

Seller's Agent in 2018
Dakota Riley
Keller Williams Realty
(781) 883-7980
24 in this area
350 Total Sales
-
M
Buyer's Agent in 2018
Mark Ryder
Success! Real Estate
-
H
Seller's Agent in 2016
Helen Shiner
The Shiner Group, LLC
Map
Source: MLS Property Information Network (MLS PIN)
MLS Number: 71986160
APN: WEYM-000031-000403-000010-000049
- 47 Alewife Ln
- 914 Pleasant St
- 16 Oak Cliff Rd
- 8 Lorraine St
- 86 Black Rock Dr
- 17 Woodbine Rd
- 994 Washington St Unit 2
- 986 Washington St Unit 8
- 14 Mutton Ln
- 37 Raleigh Rd
- 925 Washington St
- 49 Lake View Rd
- 77 Lake Shore Dr
- 163 Lake St
- 34-36 Washburn St
- 71 Clubhouse Dr
- 269 Lake St Unit 5
- 49 Whitman St
- 52 High St
- 575 Broad St Unit 215
