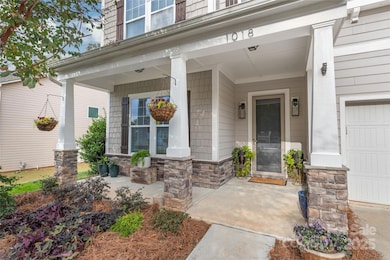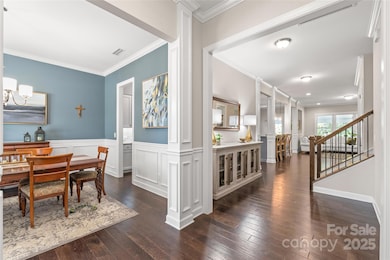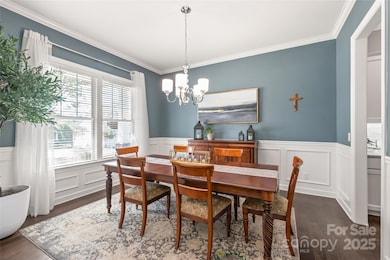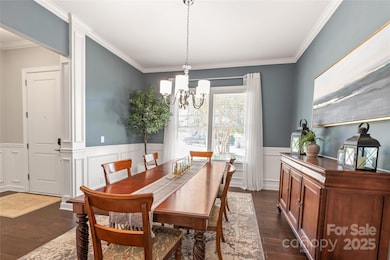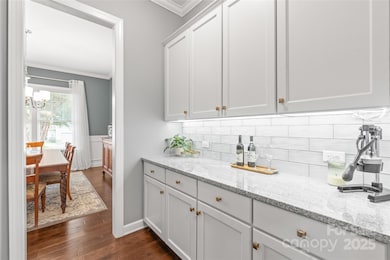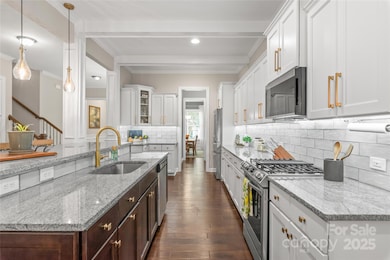1018 Quail Run Ct Indian Land, SC 29707
Estimated payment $3,935/month
Highlights
- Open Floorplan
- Clubhouse
- Wood Flooring
- Harrisburg Elementary School Rated A-
- Wooded Lot
- Mud Room
About This Home
Welcome to the heart of Indian Land, located next to Ballantyne, where convenience meets comfort; just minutes from the new Costco, Target, and Lowe’s, and easy access to I-485. From the moment you step through the grand entry with soaring ceilings and 8’ doors, this beautifully maintained home draws you in with its warmth and character. Gleaming hardwoods flow throughout the main level, enhanced by elegant crown molding and timeless trim details. The chef’s kitchen is the true heart of the home, featuring new appliances, updated knobs, designer lighting, new backsplash and faucet, along with a walk-in pantry and butler’s area. The open flow into the cozy living room with fireplace makes it perfect for family gatherings or entertaining friends. Work from home in the private office, keep life organized with the custom-designed drop zone, and enjoy the updated powder bathroom for added convenience. A new furnace provides year-round comfort and peace of mind. Step outside and unwind on the newly constructed covered porch overlooking the private, fenced-in backyard with wooded views. Whether it’s morning coffee or evening conversations, this outdoor retreat is designed for everyday enjoyment. Upstairs, the luxurious primary suite features a private sitting area and large walk-in closet. Three additional spacious bedrooms, a second living area/bonus room, and a spacious laundry room with built-ins offer space and functionality for everyone. With thoughtful upgrades and spaces designed for real living, this home perfectly blends style, comfort, and connection—all in one of Indian Land’s most desirable locations.
Listing Agent
Howard Hanna Allen Tate Charlotte South Brokerage Email: Steven.lorimer@allentate.com License #283084 Listed on: 10/30/2025

Co-Listing Agent
Howard Hanna Allen Tate Charlotte South Brokerage Email: Steven.lorimer@allentate.com License #270742
Home Details
Home Type
- Single Family
Est. Annual Taxes
- $4,274
Year Built
- Built in 2016
Lot Details
- Back Yard Fenced
- Wooded Lot
Parking
- 2 Car Attached Garage
- Garage Door Opener
- Driveway
Home Design
- Slab Foundation
- Architectural Shingle Roof
Interior Spaces
- 2-Story Property
- Open Floorplan
- Built-In Features
- Crown Molding
- Ceiling Fan
- Gas Fireplace
- Insulated Windows
- Mud Room
- Entrance Foyer
- Living Room with Fireplace
- Storage
- Pull Down Stairs to Attic
- Storm Doors
Kitchen
- Walk-In Pantry
- Gas Oven
- Gas Range
- Microwave
- Plumbed For Ice Maker
- Dishwasher
- Kitchen Island
- Disposal
Flooring
- Wood
- Carpet
- Tile
Bedrooms and Bathrooms
- 4 Bedrooms
- Walk-In Closet
- Garden Bath
Laundry
- Laundry Room
- Laundry on upper level
- Electric Dryer Hookup
Outdoor Features
- Covered Patio or Porch
Schools
- Indian Land Elementary And Middle School
- Indian Land High School
Utilities
- Forced Air Zoned Heating and Cooling System
- Heat Pump System
- Underground Utilities
- Electric Water Heater
- Cable TV Available
Listing and Financial Details
- Assessor Parcel Number 0008I-0A-135.00
Community Details
Overview
- Fox Ridge Subdivision
- Property has a Home Owners Association
Amenities
- Clubhouse
Recreation
- Community Playground
- Community Pool
Map
Home Values in the Area
Average Home Value in this Area
Tax History
| Year | Tax Paid | Tax Assessment Tax Assessment Total Assessment is a certain percentage of the fair market value that is determined by local assessors to be the total taxable value of land and additions on the property. | Land | Improvement |
|---|---|---|---|---|
| 2024 | $4,274 | $25,900 | $3,000 | $22,900 |
| 2023 | $3,492 | $21,472 | $3,000 | $18,472 |
| 2022 | $10,774 | $21,472 | $3,000 | $18,472 |
| 2021 | $2,601 | $16,436 | $2,000 | $14,436 |
| 2020 | $2,511 | $15,404 | $2,000 | $13,404 |
| 2019 | $5,208 | $15,404 | $2,000 | $13,404 |
| 2018 | $5,011 | $15,404 | $2,000 | $13,404 |
| 2017 | $2,457 | $0 | $0 | $0 |
| 2016 | $904 | $0 | $0 | $0 |
Property History
| Date | Event | Price | List to Sale | Price per Sq Ft | Prior Sale |
|---|---|---|---|---|---|
| 10/30/2025 10/30/25 | For Sale | $679,000 | +4.8% | $184 / Sq Ft | |
| 11/13/2023 11/13/23 | Sold | $648,000 | -0.3% | $175 / Sq Ft | View Prior Sale |
| 10/14/2023 10/14/23 | Pending | -- | -- | -- | |
| 10/06/2023 10/06/23 | Price Changed | $650,000 | -3.6% | $176 / Sq Ft | |
| 09/30/2023 09/30/23 | Price Changed | $674,000 | -1.6% | $182 / Sq Ft | |
| 09/13/2023 09/13/23 | Price Changed | $685,000 | -1.7% | $185 / Sq Ft | |
| 09/01/2023 09/01/23 | For Sale | $697,000 | +36.7% | $188 / Sq Ft | |
| 06/30/2021 06/30/21 | Sold | $510,000 | +4.1% | $138 / Sq Ft | View Prior Sale |
| 05/23/2021 05/23/21 | Pending | -- | -- | -- | |
| 05/20/2021 05/20/21 | For Sale | $490,000 | -- | $132 / Sq Ft |
Purchase History
| Date | Type | Sale Price | Title Company |
|---|---|---|---|
| Deed | $648,000 | None Listed On Document | |
| Deed | $510,000 | None Available | |
| Warranty Deed | $525,000 | -- |
Mortgage History
| Date | Status | Loan Amount | Loan Type |
|---|---|---|---|
| Open | $453,600 | New Conventional | |
| Previous Owner | $484,500 | New Conventional |
Source: Canopy MLS (Canopy Realtor® Association)
MLS Number: 4316867
APN: 0008I-0A-135.00
- 1017 Quail Run Ct
- 7196 Dove Field Ln
- 1128 Waterlily Dr
- 9029 Woodview Ct
- 7129 Dove Field Ln
- 1189 Pinecone Ave
- 280 Fort Mill Hwy
- 4160 Segundo Ln
- 4009 Abbotsbury Dr
- 2443 Redmayne Ln
- 6014 Black Heath Dr
- 6310 Rhodins Ln
- 224 Fort Mill Hwy
- 6042 Black Heath Dr
- 5002 Belleroyal Ct
- 0 Charlotte Hwy
- 8405 Backer Ln
- 411 Silver Star Blvd
- 2012 Donaldson St
- 10438 Tintinhull Dr
- 1101 Waterlily Dr Unit 31
- 4104 Flats Main St
- 3506 Buster Ln
- 1004 Bailes Ridge Ave
- 5616 Dartington Dr
- 2040 Donaldson St
- 2278 Capital Club Way
- 607 Fort Mill Hwy
- 2035 Tapestry Park Dr
- 1241 Columbia Cir
- 2545 Jessamine Grove Dr
- 3000 Fast Ln
- 5209 Craftsman Dr
- 5209 Craftsman Dr Unit 100-310.1411707
- 5209 Craftsman Dr Unit 500-401.1411708
- 5209 Craftsman Dr Unit 700-300.1411709
- 5209 Craftsman Dr Unit 600-300.1411710
- 5209 Craftsman Dr Unit 700-310.1411704
- 5209 Craftsman Dr Unit 300-410.1411706
- 5209 Craftsman Dr Unit 500-301.1411705

