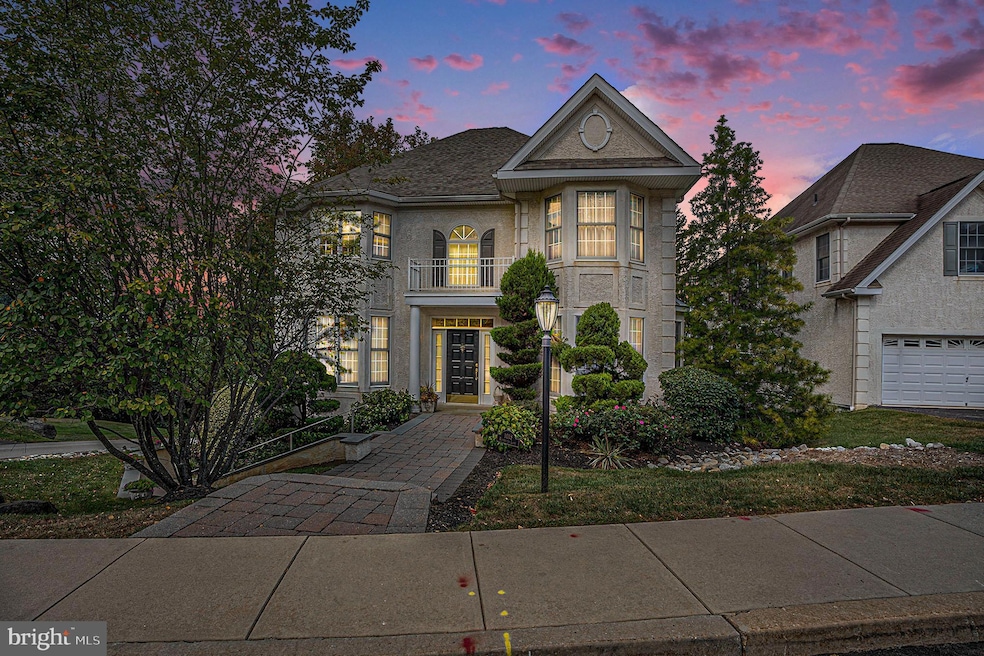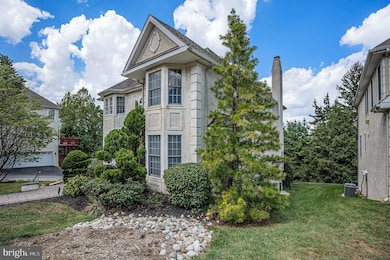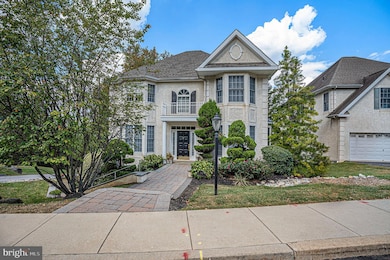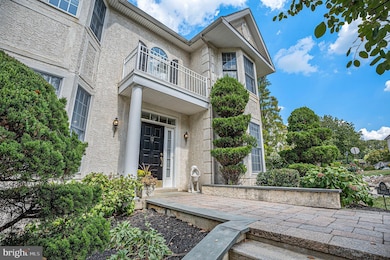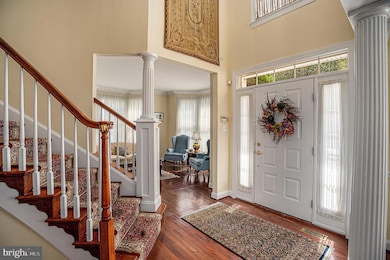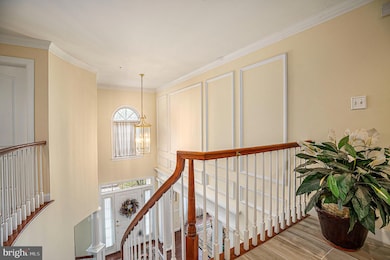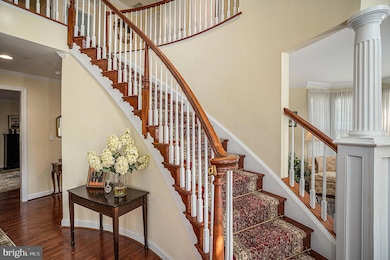1018 Riverview Ln Conshohocken, PA 19428
Estimated payment $5,952/month
Highlights
- Eat-In Gourmet Kitchen
- Curved or Spiral Staircase
- Vaulted Ceiling
- Upper Merion Middle School Rated A
- Colonial Architecture
- Wood Flooring
About This Home
1018 Riverview Lane is a stately center hall Colonial that sits high in the Merion Hills subdivision. This property is luxurious, including many builder upgrades, located just minutes from the 476 & 76 interchange, Conshohocken train station and is in Upper Merion school district. You will be greeted by a vaulted foyer with hardwood floors when you enter, with elegant columns separating the formal living room on the right and the formal dining room on the left. A curved staircase winds its way to the second level. The foyer, dining room and formal living room feature exquisite crown molding and trim throughout and bay windows. Truly a beautiful space to entertain. From the dining room there’s a butler’s pantry that connects to the large gourmet kitchen. This kitchen has ample granite counter space and cabinet space in a warm cherry. The flooring is high quality, neutral tile. Appliances include a gas stove top, double stainless-steel ovens, a large stainless-steel refrigerator and a dishwasher. You can eat at either your expansive breakfast bar or the sunny breakfast nook with a bay window. Ideal for making amazing meals and memories with loved ones. Across from the kitchen is the family room featuring a gas fireplace and plenty of natural light and glass doors to the elevated deck. The elevated deck offers both privacy and a place to enjoy the outdoors. During the warmer months mature trees provide both shade and seclusion. The primary level also has a half bath and an elevator that services all three levels of the home. Upstairs the landing and common areas have been updated with composite vinyl flooring. To the left is the expansive primary suite with tray ceilings, dual walk-in closets, a sitting area and primary bath. The primary bath has two separate vanities, a soaking tub, a shower stall and a private toilet area. The second floor has two additional, sizeable bedrooms and a second full bathroom. The basement/lower level is fully finished and features a fourth bedroom and third full bath. This level also includes two additional rooms, one which opens to the lower level deck, and is attached to the garage. This could easily be used as a suite for a family member or au pair. The lot is maintained by the HOA as is snow removal.
Listing Agent
(610) 764-9459 naomiknowshomes@gmail.com Century 21 Advantage Gold-Trappe License #RS307226 Listed on: 09/11/2025

Home Details
Home Type
- Single Family
Est. Annual Taxes
- $10,724
Year Built
- Built in 2000
Lot Details
- 1,470 Sq Ft Lot
- Lot Dimensions are 35.00 x 42.00
- Stone Retaining Walls
- Property is in excellent condition
HOA Fees
- $310 Monthly HOA Fees
Parking
- 2 Car Attached Garage
- Oversized Parking
- Parking Storage or Cabinetry
- Side Facing Garage
- Driveway
- On-Street Parking
Home Design
- Colonial Architecture
- Block Foundation
- Stucco
Interior Spaces
- Property has 2 Levels
- 1 Elevator
- Curved or Spiral Staircase
- Crown Molding
- Vaulted Ceiling
- 1 Fireplace
- Formal Dining Room
- Basement Fills Entire Space Under The House
Kitchen
- Eat-In Gourmet Kitchen
- Breakfast Area or Nook
- Double Oven
- Cooktop
- Microwave
- Dishwasher
- Kitchen Island
Flooring
- Wood
- Partially Carpeted
- Luxury Vinyl Plank Tile
Bedrooms and Bathrooms
- Soaking Tub
Accessible Home Design
- Accessible Elevator Installed
Utilities
- 90% Forced Air Heating and Cooling System
- Cooling System Utilizes Natural Gas
- 120/240V
- Natural Gas Water Heater
- Phone Available
- Cable TV Available
Community Details
- $930 Capital Contribution Fee
- Association fees include common area maintenance, snow removal
- Merion Hill / Penco Management HOA
- Merion Hill Subdivision
Listing and Financial Details
- Tax Lot 085
- Assessor Parcel Number 24-00-00033-555
Map
Home Values in the Area
Average Home Value in this Area
Tax History
| Year | Tax Paid | Tax Assessment Tax Assessment Total Assessment is a certain percentage of the fair market value that is determined by local assessors to be the total taxable value of land and additions on the property. | Land | Improvement |
|---|---|---|---|---|
| 2025 | $10,601 | $373,830 | $103,280 | $270,550 |
| 2024 | $10,601 | $373,830 | $103,280 | $270,550 |
| 2023 | $10,193 | $373,830 | $103,280 | $270,550 |
| 2022 | $9,814 | $373,830 | $103,280 | $270,550 |
| 2021 | $9,705 | $373,830 | $103,280 | $270,550 |
| 2020 | $9,484 | $373,830 | $103,280 | $270,550 |
| 2019 | $9,315 | $373,830 | $103,280 | $270,550 |
| 2018 | $9,274 | $373,830 | $103,280 | $270,550 |
| 2017 | $9,098 | $373,830 | $103,280 | $270,550 |
| 2016 | $8,952 | $373,830 | $103,280 | $270,550 |
| 2015 | $8,613 | $373,830 | $103,280 | $270,550 |
| 2014 | $8,613 | $373,830 | $103,280 | $270,550 |
Property History
| Date | Event | Price | List to Sale | Price per Sq Ft |
|---|---|---|---|---|
| 11/03/2025 11/03/25 | Price Changed | $899,000 | -5.3% | $228 / Sq Ft |
| 10/15/2025 10/15/25 | Price Changed | $949,000 | -4.1% | $241 / Sq Ft |
| 09/11/2025 09/11/25 | For Sale | $990,000 | -- | $251 / Sq Ft |
Purchase History
| Date | Type | Sale Price | Title Company |
|---|---|---|---|
| Deed | -- | None Listed On Document |
Source: Bright MLS
MLS Number: PAMC2154038
APN: 24-00-00033-555
- 1015 Riverview Ln
- 17 Merion Ave
- 1408 Rene Rd
- 1345 Valley Rd
- 116 Cedar Ave
- 139 Moir Ave
- 537 Apple St Unit 302
- 1445 Mount Pleasant Rd
- 218 Bullock St
- 1425 Mount Pleasant Rd
- 79 Harry St
- 200 W Elm St Unit 1418
- 1215 Club House Rd
- 607 Apple St
- 211 Josephine Ave
- 627 Ford St
- 302 E Elm St
- 628 Ford St
- 135 W 1st Ave
- 350 W Elm St Unit 3207
- 136 Moorehead Ave
- 200 Ford St Unit 1ST FLOOR
- 103 Front St
- 51 Washington St
- 202 E Elm St
- 101 Washington St
- 200 W Elm St Unit 1130
- 200 W Elm St Unit The Grande
- 200 W Elm St Unit 1224
- 300 W Elm St Unit 2319
- 301 Washington St
- 300 W Elm St Unit 2410
- 101 Fayette St Unit 3
- 309 Washington St
- 254 E Hector St
- 75 Maple St Unit 202
- 350 W Elm St Unit 3101
- 75 Maple St Unit 109
- 325 E Hector St Unit . 1
- 108 Maple St
