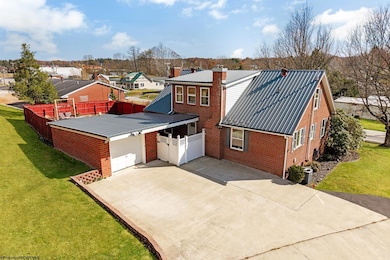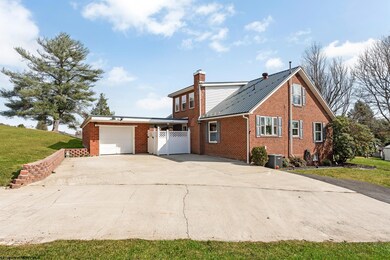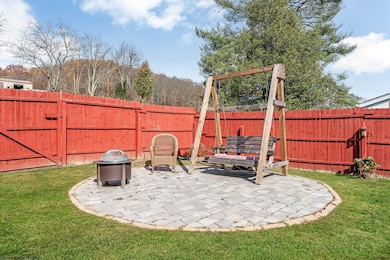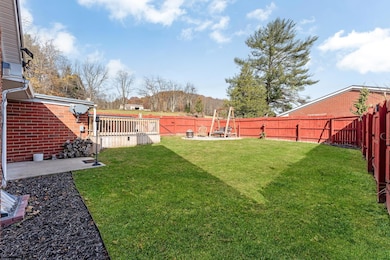1018 S Rt 20 Rd Buckhannon, WV 26201
Estimated payment $1,591/month
Highlights
- Cape Cod Architecture
- Wood Flooring
- 2 Fireplaces
- Mountain View
- Attic
- Private Yard
About This Home
Welcome home to this classic Cape Cod?style residence offering timeless character and modern comfort. This inviting 3-bedroom, 2-bathroom home features beautiful wood flooring throughout the first floor, creating a warm and welcoming atmosphere. Enjoy cozy evenings by one of the two fireplaces, perfect for relaxing or entertaining guests. The thoughtfully designed layout offers comfortable living spaces, a bright kitchen, and ample natural light throughout. Outside, you?ll find a fully fenced yard?ideal for pets, play, and outdoor gatherings?situated on .57 acres. Combining New England charm with practical updates, this home is a perfect blend of comfort, character, and convenience.
Listing Agent
OLD COLONY COMPANY OF MORGANTOWN License #WV0030633 Listed on: 11/10/2025
Home Details
Home Type
- Single Family
Est. Annual Taxes
- $480
Year Built
- Built in 1950
Lot Details
- 0.57 Acre Lot
- Property is Fully Fenced
- Wood Fence
- Landscaped
- Level Lot
- Private Yard
Parking
- 1 Car Detached Garage
Property Views
- Mountain
- Neighborhood
Home Design
- Cape Cod Architecture
- Brick Exterior Construction
- Concrete Foundation
- Block Foundation
- Frame Construction
- Metal Roof
- Concrete Siding
- Block Exterior
Interior Spaces
- 2-Story Property
- Ceiling Fan
- 2 Fireplaces
- Gas Log Fireplace
- Window Treatments
- Dining Area
- Storm Doors
- Washer and Electric Dryer Hookup
- Attic
Kitchen
- Breakfast Area or Nook
- Range
- Microwave
- Dishwasher
Flooring
- Wood
- Wall to Wall Carpet
- Ceramic Tile
Bedrooms and Bathrooms
- 3 Bedrooms
- 2 Full Bathrooms
Unfinished Basement
- Basement Fills Entire Space Under The House
- Sump Pump
Outdoor Features
- Exterior Lighting
- Porch
Schools
- Buckhannon Academy Elementary School
- Buckhannon-Upshur Middle School
- Buckhannon-Upshur High School
Utilities
- Central Heating and Cooling System
- Cooling System Powered By Gas
- Heat Pump System
- Heating System Uses Gas
- 200+ Amp Service
- Gas Water Heater
- Cable TV Available
Community Details
- No Home Owners Association
Listing and Financial Details
- Assessor Parcel Number 0040
Map
Home Values in the Area
Average Home Value in this Area
Property History
| Date | Event | Price | List to Sale | Price per Sq Ft |
|---|---|---|---|---|
| 11/10/2025 11/10/25 | For Sale | $295,000 | -- | $177 / Sq Ft |
Source: North Central West Virginia REIN
MLS Number: 10162424
- Lot 16 Countryside Dr
- Lot 6 Countryside Dr
- Lot 17 Countryside Dr
- 212 Tomblyn Dr
- 68 Crescent Ave
- 291 Norvell Dr
- 92 Evergreen Dr
- 12 Fellowship Way
- 41 Overlook Dr
- 127 Hillside Dr
- 95 Rohr Ave
- 131 Shawnee Dr
- 422 Carol St
- 318 Fairlawn Dr
- 401 Rohr Ave
- 398 Rohr Ave
- 124 Fairlawn Dr
- 108 Allman Ave
- 25 Mcknight Dr
- 50 Heiner Dr







