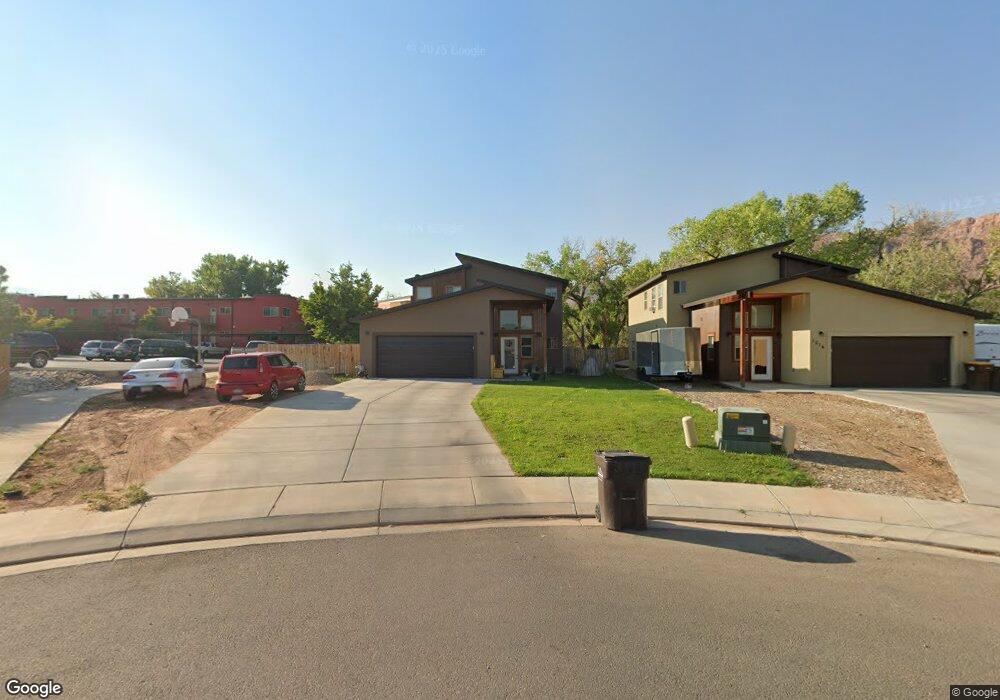5
Beds
3
Baths
1,900
Sq Ft
6,970
Sq Ft Lot
About This Home
This home is located at 1018 S Valley View Ct Unit 18, Moab, UT 84532. 1018 S Valley View Ct Unit 18 is a home located in Grand County with nearby schools including Helen M. Knight School, Grand County Middle School, and Grand County High School.
Create a Home Valuation Report for This Property
The Home Valuation Report is an in-depth analysis detailing your home's value as well as a comparison with similar homes in the area
Home Values in the Area
Average Home Value in this Area
Tax History Compared to Growth
Map
Nearby Homes
- 1018 S Valley View Ct
- 1039 Pack Creek Dr
- 1431 S Mill Creek Dr
- 1389 Powerhouse Ln
- 1414 Huntcreek Dr
- 1431 Arnel Ln
- 1065 Bowling Alley Ln
- 1364 Legacy Dr
- 1185 S Murphy Ln Unit 106C
- 1185 S Murphy Ln Unit 106B
- 1185 S Murphy Ln Unit 105D
- 1185 S Murphy Ln Unit 202B
- 1185 S Murphy Ln Unit 105A
- 1185 S Murphy Ln Unit 402B
- 1436 Spanish Valley Dr
- 145 Crimson Cliffs Dr
- 1260 Madison Way
- 494 E Kachina Way
- 487 Kiva Dr
- 820 Locust Ln
- 1014 Valley View Ct
- 1015 Valley View Ct
- 1010 Valley View Ct
- 1006 Valley View Ct
- 1005 Valley View Ct
- 995 Valley View Ct
- 994 Valley View Ct
- 1008 Millcreek Dr
- 1064 Bonita St Unit 12
- 1098 Bonita St Unit 24A
- 1104 Bonita St Unit 24-B
- 1104 Bonita St
- 1062 Bonita St Unit 11
- 1062 Bonita St
- 1101 Duchesne Ave
- 1110 Bonita St
- 1080 Duchesne Ave
- 1116 Bonita St
- 1090 Wasatch Ave
- 1110 Wasatch Ave
