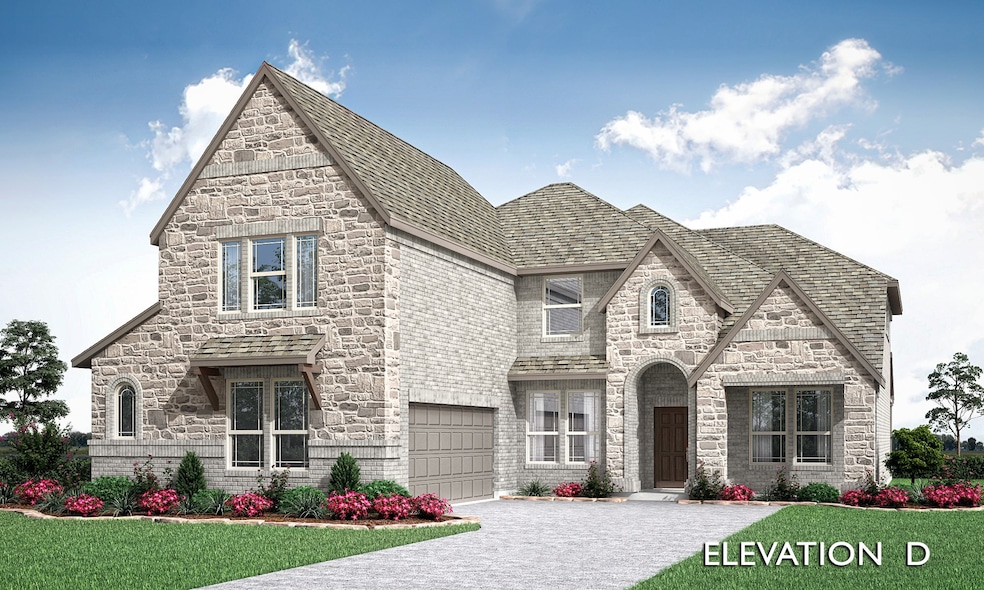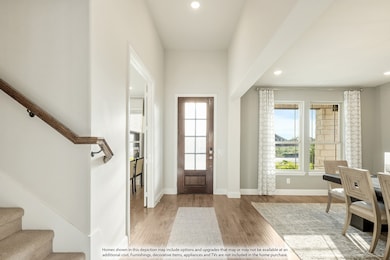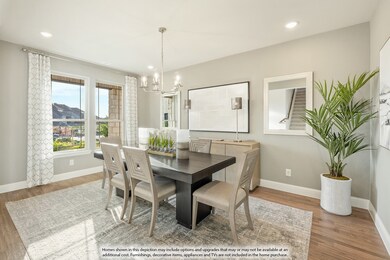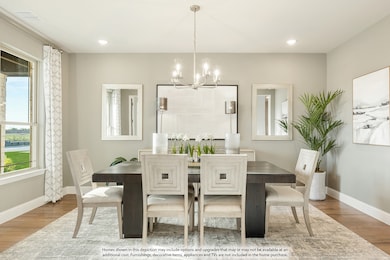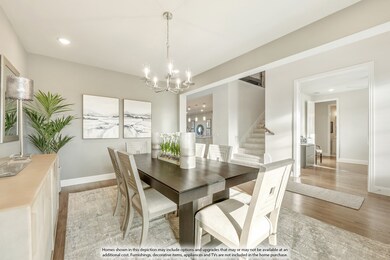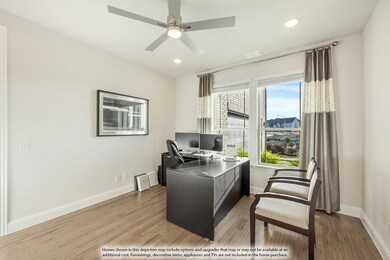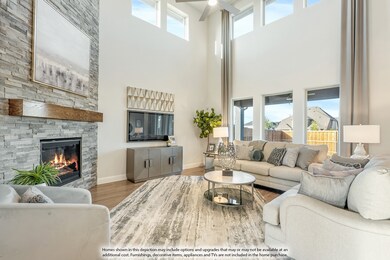1018 Silver Sage Dr Northlake, TX 76247
Estimated payment $3,863/month
Highlights
- New Construction
- Deck
- Traditional Architecture
- Open Floorplan
- Vaulted Ceiling
- Wood Flooring
About This Home
BRAND NEW CONSTRUCTION – READY SEPTEMBER 2025! Welcome to the Spring Cress II by Bloomfield Homes—where thoughtful design meets everyday comfort. This spacious two-story home sits on an interior lot and offers 5 bedrooms, 4 full bathrooms, a welcoming formal Dining Room at the entry, a Study, and plenty of room to spread out and make it your own. The open-concept Family Room and Deluxe Kitchen are the heart of the home, featuring quartz countertops, a 5-burner gas cooktop, double oven, and custom cabinetry—perfect for entertaining while cooking your favorite meals. The Family Room is anchored by a stunning floor-to-ceiling tile fireplace, and window blinds are included throughout for added convenience. You'll find 2 bedrooms and 2 full baths downstairs, including a comfortable Primary Suite, while upstairs features a spacious Game Room, cozy Media Room, and 3 additional bedrooms, each with its own walk-in closet and access to 2 more full baths. Outside, enjoy relaxing on the covered front porch or hosting year-round gatherings on the covered back patio with a gas stub—plus gutters and 8’ entry doors to complete the upscale feel. Located in the heart of the amenity-rich Timberbrook community, where residents enjoy access to a community pool, walking trails, and more. This home offers the lifestyle you've been looking for. Come tour this incredible home today—you’ll fall in love!
Listing Agent
Visions Realty & Investments Brokerage Phone: 817-288-5510 License #0470768 Listed on: 07/08/2025
Home Details
Home Type
- Single Family
Year Built
- Built in 2025 | New Construction
Lot Details
- 7,500 Sq Ft Lot
- Lot Dimensions are 60x125
- Wood Fence
- Landscaped
- Sprinkler System
- Few Trees
- Private Yard
- Lawn
- Back Yard
HOA Fees
- $67 Monthly HOA Fees
Parking
- 2 Car Direct Access Garage
- Enclosed Parking
- Side Facing Garage
- Garage Door Opener
- Driveway
Home Design
- Traditional Architecture
- Brick Exterior Construction
- Slab Foundation
- Composition Roof
Interior Spaces
- 3,695 Sq Ft Home
- 2-Story Property
- Open Floorplan
- Built-In Features
- Vaulted Ceiling
- Ceiling Fan
- Decorative Lighting
- Fireplace With Gas Starter
- Window Treatments
- Family Room with Fireplace
Kitchen
- Eat-In Kitchen
- Double Oven
- Electric Oven
- Gas Cooktop
- Microwave
- Dishwasher
- Kitchen Island
- Disposal
Flooring
- Wood
- Carpet
- Tile
Bedrooms and Bathrooms
- 5 Bedrooms
- Walk-In Closet
- 4 Full Bathrooms
- Double Vanity
Laundry
- Laundry in Utility Room
- Washer and Electric Dryer Hookup
Home Security
- Carbon Monoxide Detectors
- Fire and Smoke Detector
Outdoor Features
- Deck
- Covered Patio or Porch
- Exterior Lighting
- Rain Gutters
Schools
- Justin Elementary School
- Northwest High School
Utilities
- Forced Air Zoned Heating and Cooling System
- Heating System Uses Natural Gas
- Vented Exhaust Fan
- Tankless Water Heater
- High Speed Internet
- Cable TV Available
Listing and Financial Details
- Legal Lot and Block 4 / 26
- Assessor Parcel Number R1007301
Community Details
Overview
- Association fees include all facilities, management, maintenance structure
- First Service Residential Association
- Timberbrook 3B 4A Subdivision
Recreation
- Community Playground
- Community Pool
- Trails
Map
Home Values in the Area
Average Home Value in this Area
Property History
| Date | Event | Price | Change | Sq Ft Price |
|---|---|---|---|---|
| 09/11/2025 09/11/25 | Price Changed | $599,762 | -1.6% | $162 / Sq Ft |
| 08/27/2025 08/27/25 | Price Changed | $609,762 | -0.7% | $165 / Sq Ft |
| 07/24/2025 07/24/25 | Price Changed | $613,762 | -0.8% | $166 / Sq Ft |
| 07/14/2025 07/14/25 | Price Changed | $618,762 | -3.9% | $167 / Sq Ft |
| 07/08/2025 07/08/25 | For Sale | $643,762 | -- | $174 / Sq Ft |
Source: North Texas Real Estate Information Systems (NTREIS)
MLS Number: 20993695
- 1008 Silver Sage Dr
- 1101 Foxtail Dr
- 1005 Silver Sage Dr
- 1101 Worthington Dr
- 1107 Worthington Dr
- 1126 Worthington Dr
- 1076 Fleetwood Dr
- 1082 Fleetwood Dr
- 1129 Dove Haven Dr
- 1125 Foxtail Dr
- 1124 Cascades Dr
- 1111 Worthington Dr
- 1112 Cascades Dr
- 1057 Fleetwood Dr
- 1015 Moss Grove Trail
- 1229 Dove Haven Dr
- 1003 Sedona Trail
- 1007 Sedona Trail
- 909 W 7th St
- 713 W 2nd St
- 208 W Fourth St
- TBD Tim Donald
- 252 Hilltop Dr
- 253 Hilltop Dr
- 405 S Denton Ave
- 237 Hilltop Dr
- 607 Ridge View Way
- 216 Hilltop Dr
- 210 Loving Trail
- 311 Ranch Rd
- 15725 Euston Terrace
- 810 Tally Blvd
- 1234 Stagecoach Trail
- 1118 Silverthorn Trail
- 1366 Silverthorn Trail
- 1373 Silverthorn Trail
- 7721 Willow Ridge Dr
- 14113 Farm To Market Road 407
