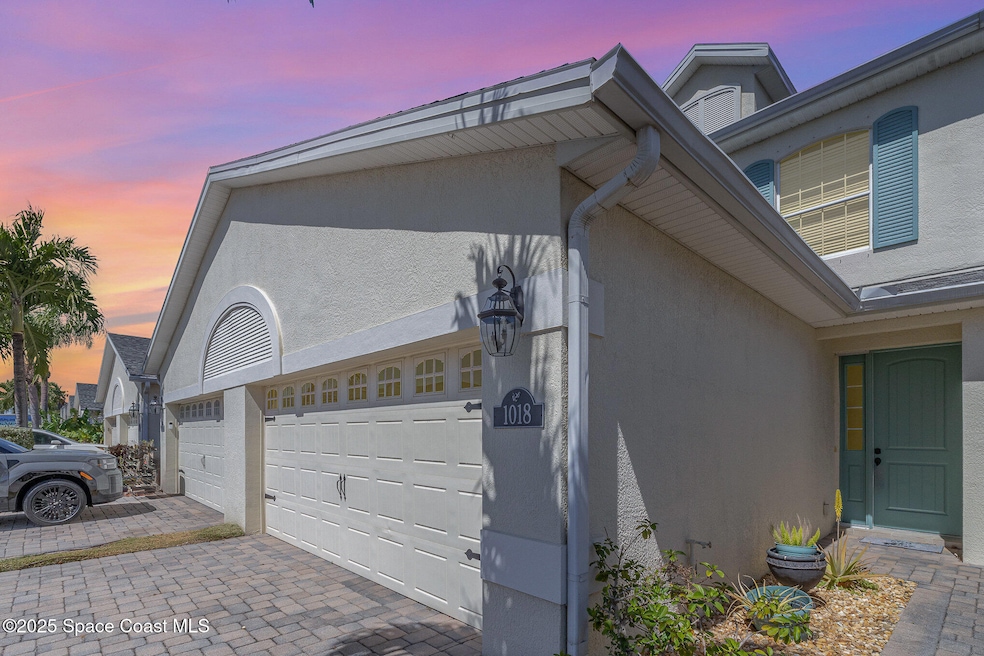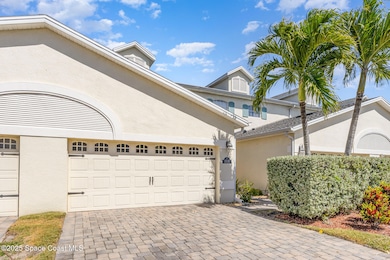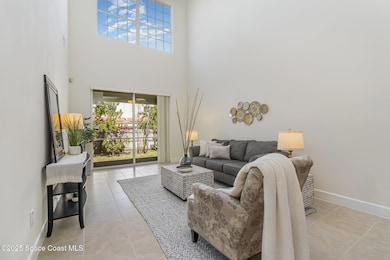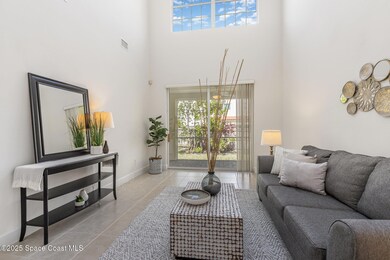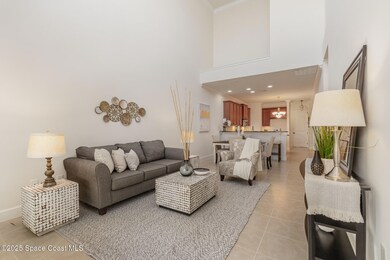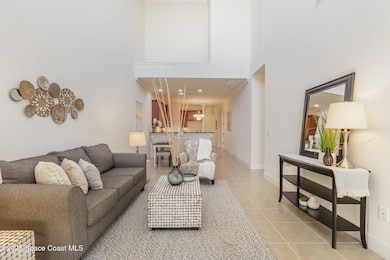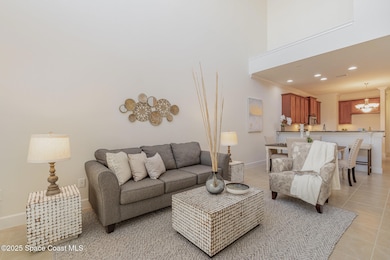
1018 Steven Patrick Ave Indian Harbour Beach, FL 32937
Highlights
- Open Floorplan
- Contemporary Architecture
- Main Floor Primary Bedroom
- Ocean Breeze Elementary School Rated A-
- Vaulted Ceiling
- Screened Porch
About This Home
As of June 2025Accepting back-up offers. Lowest price in the beachside maintenance-free, quiet and convenient townhome community of Harbor Club in Indian Harbour Beach. Spacious 3 BR/3.5 bath 2 car garage. Concrete block townhome has been extremely well cared for. All costly updates are complete including a 2022 Roof, 2020 HVAC, 2017 water heater & hurricane shutters. Thoughtfully appointed living space featuring main-level primary bedroom. All bedrooms have walk-in closets & ensuite full baths. Kitchen features granite countertops, stainless steel appliances, kitchen island and bar seating. Separate in-unit laundry room with utility sink and tons of storage. Main-level guest bath. Low HOA fee covers the lawn maintenance & provides for enjoyment of the beautiful community pool, just a short walk away. Step outside to watch rocket launches from your pavered driveway! 1 mile to the glorious beaches of Brevard and some of the best dining and entertainment on the Space Coast. Close to shopping, golf, parks, Melbourne airport, major employers and A-rated schools. These townhomes are unique and the opportunity to buy in the community doesn't come along often! Don't wait to tour this home!
Last Agent to Sell the Property
RE/MAX Alternative Realty License #3293441 Listed on: 03/14/2025

Townhouse Details
Home Type
- Townhome
Est. Annual Taxes
- $4,024
Year Built
- Built in 2007 | Remodeled
Lot Details
- 3,049 Sq Ft Lot
- Property fronts a private road
- Street terminates at a dead end
- South Facing Home
HOA Fees
- $248 Monthly HOA Fees
Parking
- 2 Car Attached Garage
- Garage Door Opener
- Guest Parking
- Additional Parking
Home Design
- Contemporary Architecture
- Shingle Roof
- Concrete Siding
- Asphalt
- Stucco
Interior Spaces
- 2,350 Sq Ft Home
- 2-Story Property
- Open Floorplan
- Vaulted Ceiling
- Ceiling Fan
- Screened Porch
Kitchen
- Eat-In Kitchen
- Electric Oven
- Electric Range
- Microwave
- Dishwasher
- Disposal
Flooring
- Carpet
- Tile
Bedrooms and Bathrooms
- 3 Bedrooms
- Primary Bedroom on Main
- Split Bedroom Floorplan
- Dual Closets
- Walk-In Closet
- Separate Shower in Primary Bathroom
Laundry
- Laundry on lower level
- Sink Near Laundry
- Washer and Electric Dryer Hookup
Home Security
Schools
- Ocean Breeze Elementary School
- Hoover Middle School
- Satellite High School
Utilities
- Central Heating and Cooling System
- 200+ Amp Service
- Cable TV Available
Listing and Financial Details
- Assessor Parcel Number 27-37-14-08-00002.0-0004.00
Community Details
Overview
- Association fees include ground maintenance
- Harbour Beach Club Association
- Harbor Club Condominium Subdivision
- Maintained Community
Recreation
- Community Pool
Pet Policy
- Pets Allowed
Security
- Hurricane or Storm Shutters
- Fire and Smoke Detector
Ownership History
Purchase Details
Home Financials for this Owner
Home Financials are based on the most recent Mortgage that was taken out on this home.Purchase Details
Home Financials for this Owner
Home Financials are based on the most recent Mortgage that was taken out on this home.Purchase Details
Purchase Details
Similar Homes in the area
Home Values in the Area
Average Home Value in this Area
Purchase History
| Date | Type | Sale Price | Title Company |
|---|---|---|---|
| Warranty Deed | $405,000 | Supreme Title Closings | |
| Warranty Deed | $405,000 | Supreme Title Closings | |
| Warranty Deed | $290,000 | Mosley & Wallis Title Servic | |
| Deed | $3,200,000 | -- | |
| Warranty Deed | $190,000 | -- |
Mortgage History
| Date | Status | Loan Amount | Loan Type |
|---|---|---|---|
| Previous Owner | $160,000 | New Conventional |
Property History
| Date | Event | Price | Change | Sq Ft Price |
|---|---|---|---|---|
| 07/23/2025 07/23/25 | Price Changed | $3,000 | -6.3% | $1 / Sq Ft |
| 07/11/2025 07/11/25 | Price Changed | $3,200 | -4.5% | $1 / Sq Ft |
| 06/14/2025 06/14/25 | For Rent | $3,350 | 0.0% | -- |
| 06/13/2025 06/13/25 | Sold | $405,000 | -6.9% | $172 / Sq Ft |
| 06/04/2025 06/04/25 | Pending | -- | -- | -- |
| 03/14/2025 03/14/25 | For Sale | $435,000 | +50.0% | $185 / Sq Ft |
| 03/21/2017 03/21/17 | Sold | $290,000 | -3.3% | $144 / Sq Ft |
| 02/03/2017 02/03/17 | Pending | -- | -- | -- |
| 01/03/2017 01/03/17 | Price Changed | $299,900 | -3.2% | $149 / Sq Ft |
| 11/11/2016 11/11/16 | For Sale | $309,900 | +6.9% | $154 / Sq Ft |
| 11/01/2016 11/01/16 | Off Market | $290,000 | -- | -- |
| 10/29/2016 10/29/16 | For Sale | $309,900 | -- | $154 / Sq Ft |
Tax History Compared to Growth
Tax History
| Year | Tax Paid | Tax Assessment Tax Assessment Total Assessment is a certain percentage of the fair market value that is determined by local assessors to be the total taxable value of land and additions on the property. | Land | Improvement |
|---|---|---|---|---|
| 2023 | $3,925 | $283,140 | $0 | $0 |
| 2022 | $3,710 | $274,900 | $0 | $0 |
| 2021 | $3,820 | $266,900 | $0 | $0 |
| 2020 | $3,822 | $263,220 | $0 | $0 |
| 2019 | $3,805 | $257,310 | $0 | $0 |
| 2018 | $3,808 | $252,520 | $45,000 | $207,520 |
| 2017 | $4,614 | $248,920 | $45,000 | $203,920 |
| 2016 | $3,760 | $201,900 | $35,000 | $166,900 |
| 2015 | $3,482 | $176,510 | $35,000 | $141,510 |
| 2014 | $3,322 | $165,040 | $35,000 | $130,040 |
Agents Affiliated with this Home
-

Seller's Agent in 2025
Tatyana Weinstein
Salt Water Realty of Brevard
(321) 537-4651
2 in this area
12 Total Sales
-

Seller's Agent in 2025
Pamela Reynolds
RE/MAX
(321) 720-5654
8 in this area
58 Total Sales
-
D
Seller's Agent in 2017
DeWayne Carpenter
Dale Sorensen Real Estate Inc.
-
K
Seller Co-Listing Agent in 2017
Kirk Kessel
Dale Sorensen Real Estate Inc.
-
P
Buyer's Agent in 2017
Pamela Wise
Dreyer & Associates R.E. Grp.
Map
Source: Space Coast MLS (Space Coast Association of REALTORS®)
MLS Number: 1040018
APN: 27-37-14-08-00002.0-0004.00
- 1009 Ashley Ave
- 120 Mediterranean Way
- 110 Mediterranean Way
- 146 Mediterranean Way
- 144 Mediterranean Way
- 132 Mediterranean Way
- 216 Cynthia Ln
- 1198 Bay Dr E
- 1126 Mary Joye Ave
- 1134 Mary Joye Ave
- 2202 Parkside Place Unit 2202
- 1102 Parkside Place Unit 1102
- 947 Bluewater Dr
- 209 Atlantic Blvd
- 3421 Titanic Cir Unit 25
- 1195 Yacht Club Blvd
- 208 Atlantic Blvd
- 1190 Yacht Club Blvd
- 3691 Titanic Cir Unit 67
- 1801 Island Club Dr Unit 580
