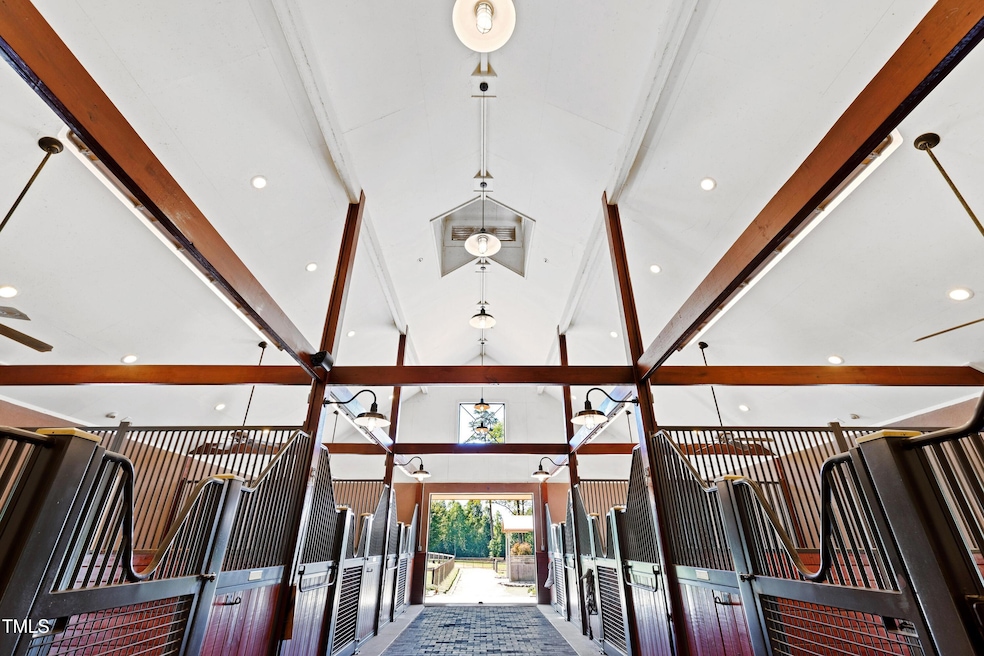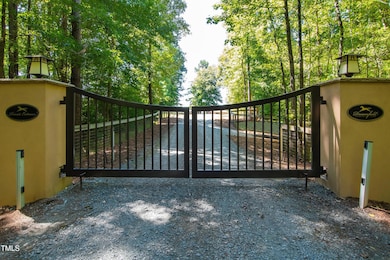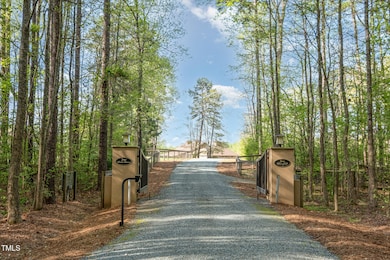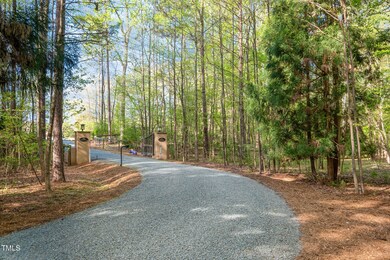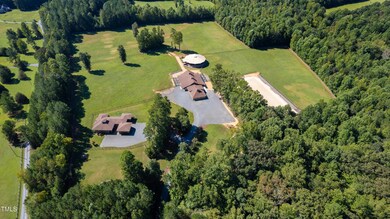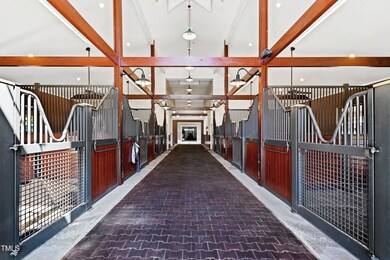1018 Terrell Woods Ln Chapel Hill, NC 27516
Estimated payment $14,726/month
Highlights
- Barn
- Stables
- Electric Gate
- Cedar Ridge High Rated A-
- Boarding Facilities
- Panoramic View
About This Home
Horse Farm extraordinaire!! WELCOME to this meticulously maintained 30 Acres property located at 1018 Terrell Woods Lane. This picturesque horse farm is nestled in the serene landscape of Chapel Hill, NC. where vast green pastures meet up to the beautiful hardwood trees that border the property. This residence offers a seamless blend of modern luxury and natural beauty, further enhanced by the exceptional Dreamfield Equestrian Farm featuring all inclusive amenities making this property flow seamlessly for a move-in ready experience.
Adjacent to the barn and steps away from the pastures is a modern ranch-style home which spans 2,640 square feet open floor plan featuring three spacious bedrooms and three elegantly designed bathrooms. The open floor plan is crafted to maximize the flow of natural light in while providing exceptional views further enhanced by large windows that allow an abundance of sunlight to filter throughout the space. This creates a warm and inviting
ambiance, further enriched by the rich hardwood flooring that adds a touch of rustic charm to the modern aesthetic. The kitchen is a chef's dream, featuring brand new, top-of-the-line appliances, including a gas Jenn Air cooktop, a built-in oven/microwave wall unit, and a Bosch dishwasher.
Set on an expansive 1,306,800 square feet of land, this property offers endless opportunities for equestrian outdoor enjoyment and personal creativity. A unique highlight is the 2-mile trail designed specifically for horses, winding gracefully around the property and providing a scenic route for riding and exploration.
Additionally, the property offers the permitted potential for another new build whether expanding the number of stalls or a new custom home, allowing the new owner to expand or create a custom living space to build their own dream and aspirations while ensuring the integrity and unity of this magnificent estate.
A defining feature of this estate is the acclaimed Dreamfield Equestrian Farms, a state-of-the-art equestrian facility spanning 30 meticulously maintained acres. This premier facility includes One barn 6 stalls each with 28 foot paddock extensions, 14ft x 14ft stalls, Comfort Stall flooring, interior fly spray system, automatic waterers with a generator back up in case of power outage, rubber pavers in the aisleway, an easy drive through access for loading/unloading horses, underground waterers for each pasture along with a covered round pen and an outdoor arena all providing an exceptional environment for equestrian activities. The pastures are carefully tended, with regular fertilization, soil sampling, and overseeding to ensure optimal grazing conditions. The facility is equipped with an Arena Rascal Pro for precise dressage drag, maintaining a perfect 2 1/2 inch surface for training. With a rotational pasture system, up to six horses can be comfortably accommodated on 3-4 acres each, ensuring their health and vitality. The 30 acres property is enclosed with V-Mesh fencing which keeps predators out and provides a safe close fence spacing for the horses. The electric gate in the front of the property provides added security with a code access.
Discover the harmonious blend of contemporary elegance and equestrian excellence at 1018 Terrell Woods Lane. This property is more than a home; it is an invitation to embrace a lifestyle of sophistication, tranquility, and unparalleled equestrian amenities.
This property is approved through Orange County as a Bona Fide Farm Exemption with the NC Department of Revenue Qualifying Farmer Exemption Certificate Which provides easy access to build and expand while having tax savings and being tax exempt Many saving benefits for the new owner ..Orange County (Hillsborough) has the recorded information
Home Details
Home Type
- Single Family
Est. Annual Taxes
- $8,767
Year Built
- Built in 2012 | Remodeled
Lot Details
- 30 Acre Lot
- Property fronts a private road
- Property fronts a state road
- Private Entrance
- Fenced Yard
- Permeable Paving
- Meadow
- Cleared Lot
- Partially Wooded Lot
- Landscaped with Trees
Parking
- 2 Car Direct Access Garage
- Parking Storage or Cabinetry
- Parking Deck
- Garage Door Opener
- Gravel Driveway
- Electric Gate
- Secured Garage or Parking
- 6 Open Parking Spaces
Property Views
- Panoramic
- Pasture
Home Design
- Transitional Architecture
- Modernist Architecture
- Brick Foundation
- Pillar, Post or Pier Foundation
- Block Foundation
- Frame Construction
- Architectural Shingle Roof
- HardiePlank Type
Interior Spaces
- 2,640 Sq Ft Home
- 1-Story Property
- Open Floorplan
- Sound System
- Bookcases
- Woodwork
- Smooth Ceilings
- Vaulted Ceiling
- Ceiling Fan
- Recessed Lighting
- Track Lighting
- Double Pane Windows
- Window Treatments
- Window Screens
- Entrance Foyer
- Great Room with Fireplace
- Dining Room
- Sun or Florida Room
- Screened Porch
- Storage
- Basement
- Crawl Space
Kitchen
- Eat-In Kitchen
- Breakfast Bar
- Built-In Electric Oven
- Built-In Gas Range
- Down Draft Cooktop
- Microwave
- Built-In Refrigerator
- Ice Maker
- Bosch Dishwasher
- Dishwasher
- Kitchen Island
- Granite Countertops
Flooring
- Wood
- Tile
Bedrooms and Bathrooms
- 3 Bedrooms
- Walk-In Closet
- Double Vanity
- Soaking Tub
- Walk-in Shower
Laundry
- Laundry Room
- Washer and Dryer
Attic
- Attic Floors
- Unfinished Attic
- Attic or Crawl Hatchway Insulated
Home Security
- Home Security System
- Security Lights
- Security Gate
- Fire and Smoke Detector
Eco-Friendly Details
- Watersense Fixture
Outdoor Features
- Boarding Facilities
- Deck
- Patio
- Covered Courtyard
Schools
- Grady Brown Elementary School
- A L Stanback Middle School
- Cedar Ridge High School
Farming
- Barn
- Farm
- Agricultural
- Pasture
Horse Facilities and Amenities
- Farm Equipment
- Palpation Chute
- Wash Rack
- Horses Allowed On Property
- Grass Field
- Corral
- Tack Room
- Trailer Storage
- Hay Storage
- Shaving Bin
- Round Pen
- Stables
- Arena
- Riding Trail
Utilities
- Forced Air Heating and Cooling System
- Power Generator
- Well
- Well Pump
- Tankless Water Heater
- Engineered Septic
- Septic Tank
- High Speed Internet
- Cable TV Available
Community Details
- No Home Owners Association
- Terrell Woods Subdivision
Listing and Financial Details
- Assessor Parcel Number 9747547774, 9747556299
Map
Home Values in the Area
Average Home Value in this Area
Tax History
| Year | Tax Paid | Tax Assessment Tax Assessment Total Assessment is a certain percentage of the fair market value that is determined by local assessors to be the total taxable value of land and additions on the property. | Land | Improvement |
|---|---|---|---|---|
| 2024 | $6,310 | $616,400 | $235,000 | $381,400 |
| 2023 | $6,144 | $616,400 | $235,000 | $381,400 |
| 2022 | $6,026 | $616,400 | $235,000 | $381,400 |
| 2021 | $5,949 | $616,400 | $235,000 | $381,400 |
| 2020 | $6,000 | $589,800 | $235,000 | $354,800 |
| 2018 | $5,847 | $589,800 | $235,000 | $354,800 |
| 2017 | $5,253 | $589,800 | $235,000 | $354,800 |
| 2016 | $5,253 | $513,800 | $200,100 | $313,700 |
| 2015 | $5,272 | $513,800 | $200,100 | $313,700 |
| 2014 | $5,272 | $513,800 | $200,100 | $313,700 |
Property History
| Date | Event | Price | Change | Sq Ft Price |
|---|---|---|---|---|
| 08/19/2025 08/19/25 | Price Changed | $2,650,000 | -7.0% | $1,004 / Sq Ft |
| 04/16/2025 04/16/25 | Price Changed | $2,850,000 | -10.9% | $1,080 / Sq Ft |
| 02/17/2025 02/17/25 | For Sale | $3,200,000 | -- | $1,212 / Sq Ft |
Purchase History
| Date | Type | Sale Price | Title Company |
|---|---|---|---|
| Warranty Deed | -- | None Available | |
| Warranty Deed | $190,000 | None Available |
Mortgage History
| Date | Status | Loan Amount | Loan Type |
|---|---|---|---|
| Open | $550,000 | Purchase Money Mortgage |
Source: Doorify MLS
MLS Number: 10076928
APN: 9747556299
- 501 Ford Rd
- N/A Heron Pond Dr
- 1512 Edwards Dr
- Tbd W Edwards
- 000 Lindo Ln
- 31 Meandering Way Ct
- 2039 Elkins Ln
- 76 Morgans End Way
- 1278 Cedar Grove Rd
- 466 Cedar Grove Rd
- 121 Pheasant Ct
- 126 Black Bear Ct
- 104 Black Bear Ct
- 134 Ivy Ridge Rd
- 91 Ivy Ridge Rd
- Galloway Plan at The Summit at Morgan Ridge
- Fleetwood Plan at The Summit at Morgan Ridge
- Buckingham Plan at The Summit at Morgan Ridge
- Crawford Plan at The Summit at Morgan Ridge
- Mason Plan at The Summit at Morgan Ridge
- 1641 Holly Creek Ln
- 979 Lamont Norwood Rd
- 1939 Crawford Dairy Rd Unit ID1051219P
- 1939 Crawford Dairy Rd Unit ID1051221P
- 1939 Crawford Dairy Rd Unit ID1051231P
- 206 Boulder Bluff Trail
- 202 Woodglen Ln Unit ID1051220P
- 615 Tall Oaks Rd Unit ID1051237P
- 175 Tall Oaks Rd Unit A
- 215 Harrison Pond Dr
- 153 Abercorn Cir
- 44 Tarwick Ave
- 222 Old Fayetteville Rd
- 149 Landover Cir
- 600 W Poplar Ave
- 79 Copper Lantern Dr
- 200 N Carolina Hwy
- 112 Hwy 54 Bypass
- 201 Nc Highway 54
- 601 Jones Ferry Rd
