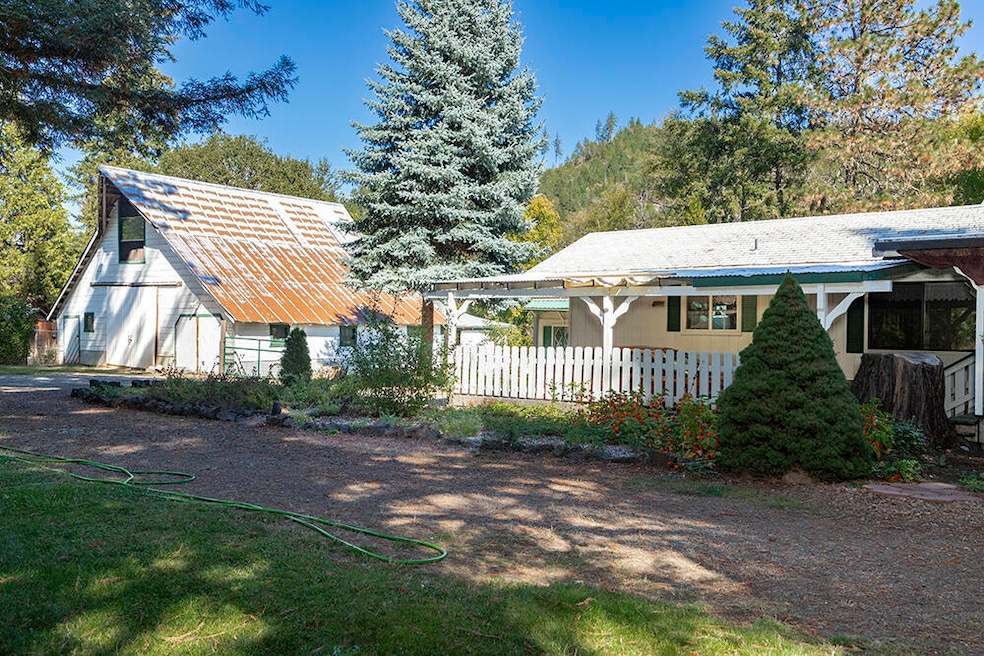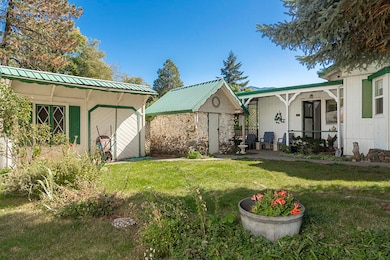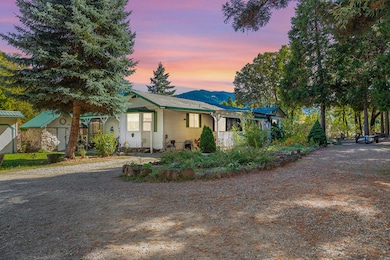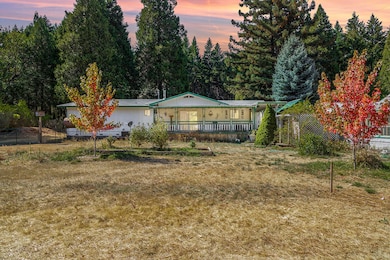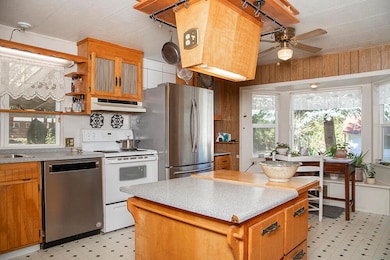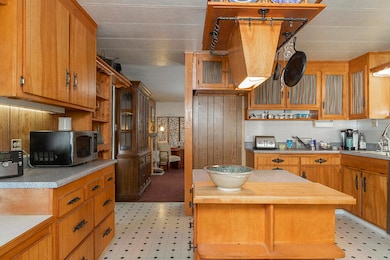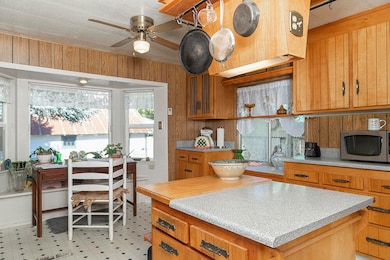1018 Thompson Creek Rd Selma, OR 97538
Dryden NeighborhoodEstimated payment $1,864/month
Highlights
- Barn
- Home fronts a creek
- RV Access or Parking
- Greenhouse
- No Units Above
- Creek or Stream View
About This Home
Unlock the homestead or business potential of this unique property! A historic 1909 two-story barn features cement flooring, a one-car garage, workbenches, and divided spaces, plus a 14' x 36' addition off the back. The property includes RV hookups (electric/water/septic), three chicken coops, a greenhouse, a potting shed, cold storage rock house, a large three-stall building, a 28' x 17' RV cover, and a well house. The 2,000 sq. ft. home blends stick-built and 1975 manufactured construction under a unified shingle roof. Enjoy a spacious primary suite with a walk-in closet, dual vanity, and a new low-step shower. Additional rooms include a second large bedroom, an office/loft space, and flexible living/dining areas. The country kitchen offers ample counter space and cabinets. A mudroom, laundry with 3⁄4 bath, and a third bath (needs remodel) add convenience. Thompson Creek runs seasonally along the back border, and Lake Selmac is just two miles away. A divorce sale—priced to move!
Property Details
Home Type
- Manufactured Home With Land
Est. Annual Taxes
- $1,515
Year Built
- Built in 1975
Lot Details
- 1.23 Acre Lot
- Home fronts a creek
- No Units Above
- No Common Walls
- No Units Located Below
- Poultry Coop
- Fenced
- Level Lot
- Garden
Parking
- 1 Car Detached Garage
- Detached Carport Space
- Workshop in Garage
- Driveway
- RV Access or Parking
Property Views
- Creek or Stream
- Mountain
- Forest
Home Design
- Traditional Architecture
- Frame Construction
- Composition Roof
- Concrete Perimeter Foundation
Interior Spaces
- 2,001 Sq Ft Home
- 1-Story Property
- Built-In Features
- Ceiling Fan
- Double Pane Windows
- Vinyl Clad Windows
- Aluminum Window Frames
- Mud Room
- Family Room
- Dining Room
- Loft
Kitchen
- Breakfast Area or Nook
- Breakfast Bar
- Range with Range Hood
- Dishwasher
- Kitchen Island
- Laminate Countertops
Flooring
- Carpet
- Vinyl
Bedrooms and Bathrooms
- 3 Bedrooms
- Linen Closet
- Walk-In Closet
- 3 Full Bathrooms
- Double Vanity
Laundry
- Laundry Room
- Dryer
- Washer
Home Security
- Carbon Monoxide Detectors
- Fire and Smoke Detector
Outdoor Features
- Deck
- Greenhouse
- Separate Outdoor Workshop
- Shed
Schools
- Evergreen Elementary School
- South Middle School
- Illinois Valley High School
Utilities
- Forced Air Heating and Cooling System
- Heating System Uses Wood
- Heat Pump System
- Well
- Water Heater
- Septic Tank
- Leach Field
Additional Features
- Barn
- Manufactured Home With Land
Community Details
- No Home Owners Association
Listing and Financial Details
- Tax Lot 304
- Assessor Parcel Number R327400
Map
Home Values in the Area
Average Home Value in this Area
Property History
| Date | Event | Price | List to Sale | Price per Sq Ft | Prior Sale |
|---|---|---|---|---|---|
| 11/08/2025 11/08/25 | Price Changed | $329,900 | -1.5% | $165 / Sq Ft | |
| 06/10/2025 06/10/25 | For Sale | $335,000 | 0.0% | $167 / Sq Ft | |
| 06/01/2025 06/01/25 | Off Market | $335,000 | -- | -- | |
| 03/03/2025 03/03/25 | Price Changed | $335,000 | -1.2% | $167 / Sq Ft | |
| 10/03/2024 10/03/24 | For Sale | $339,000 | -3.1% | $169 / Sq Ft | |
| 06/04/2021 06/04/21 | Sold | $350,000 | +3.2% | $175 / Sq Ft | View Prior Sale |
| 04/23/2021 04/23/21 | Pending | -- | -- | -- | |
| 03/30/2021 03/30/21 | For Sale | $339,000 | -- | $169 / Sq Ft |
Source: Oregon Datashare
MLS Number: 220190857
APN: 38-07-21-00-000304
- 1338 Thompson Creek Rd
- 4240 Lake Shore Dr
- 4760 Lake Shore Dr
- 2300 Thompson Creek Rd
- 5400 Lakeshore Dr
- 4889 Thompson Creek Rd
- 1100 McMullen Creek Rd
- 140 Bonanza Dr
- 5626 Lake Shore Dr
- 1200 McMullen Creek Rd
- 6375 Lake Shore Dr
- 555 3 Mill Rd
- 6425 Lake Shore Dr
- 185 S Shore Dr
- 3220 Deer Creek Rd
- 688 Crooks Creek Rd
- 550 Terrace Heights Rd
- 323 Valley Heights Rd
- 4901 Thompson Creek Rd
- 1801 Davis Creek Rd
