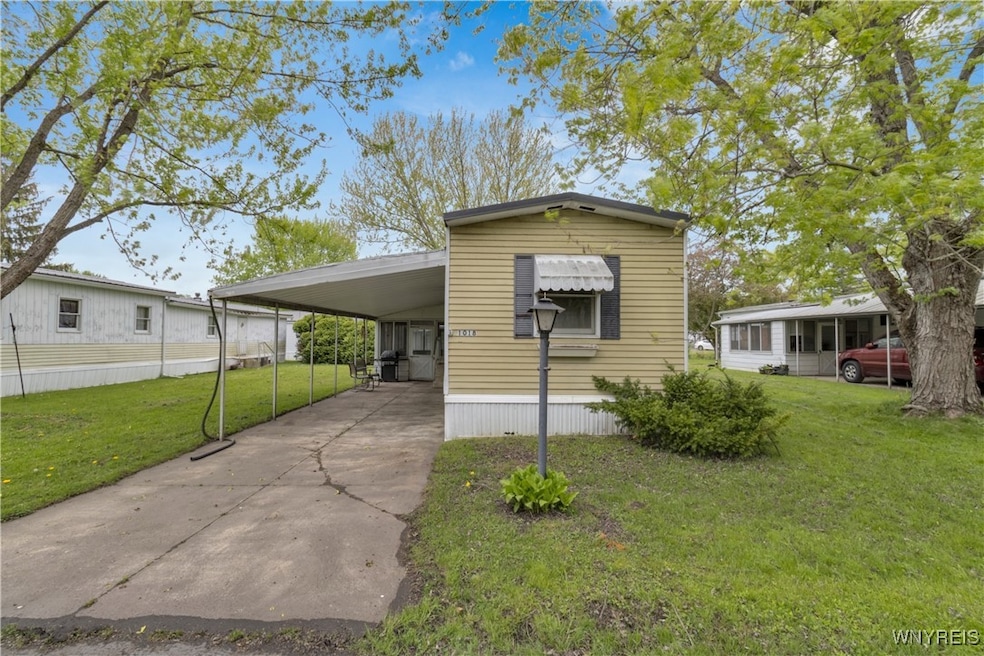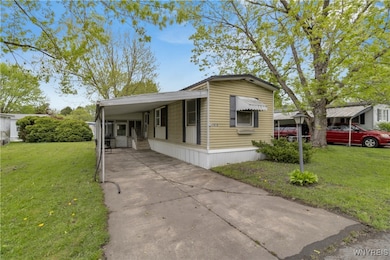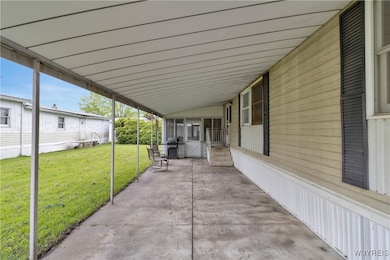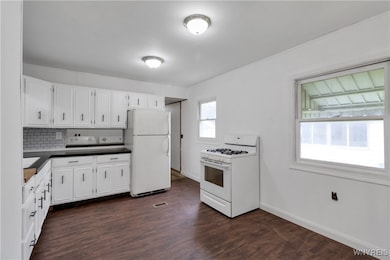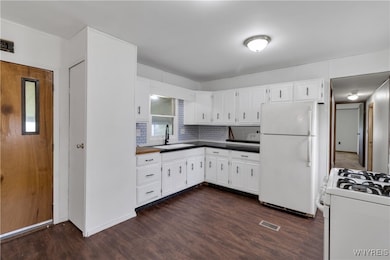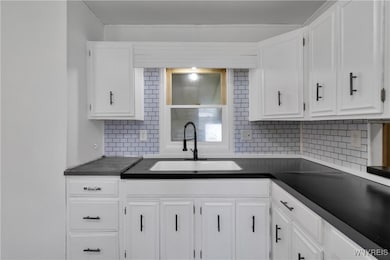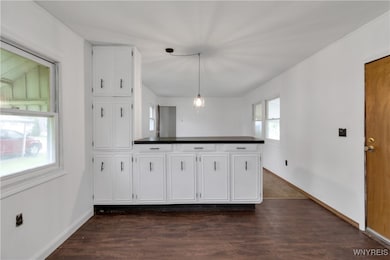
$19,000
- 2 Beds
- 2 Baths
- 942 Sq Ft
- 1042 Wish Cir
- East Aurora, NY
Charming 2-Bedroom, 2-Bath Manufactured Home in Peaceful Country Setting!Step into this spacious and well-maintained 14x70 Dupont home featuring a bright and open floor plan. The large living room flows seamlessly into the dining area, highlighted by a built-in china cabinet—perfect for entertaining. The country-style kitchen offers ample cabinet space for all your storage needs.Enjoy
Robert Ruffner Century 21 North East
