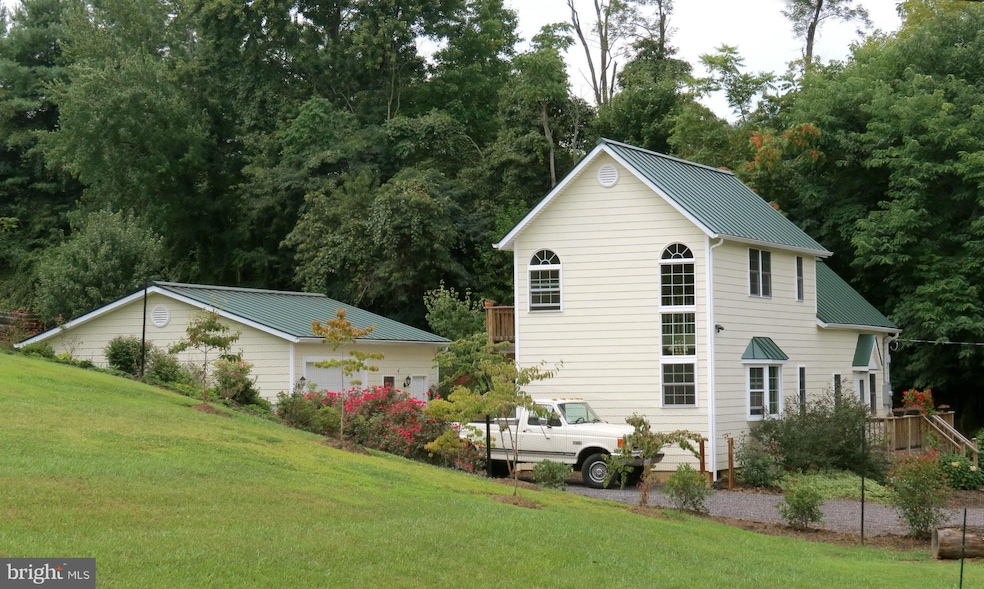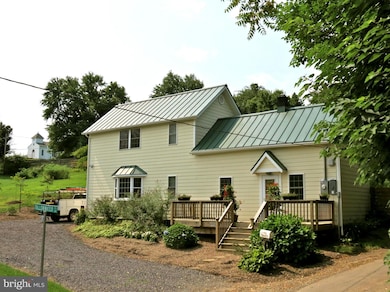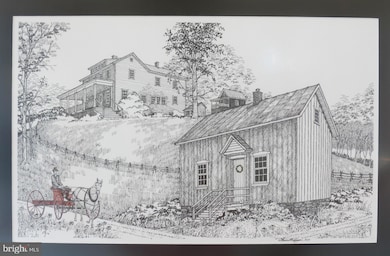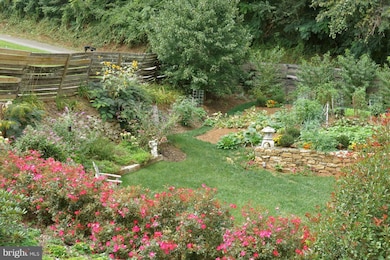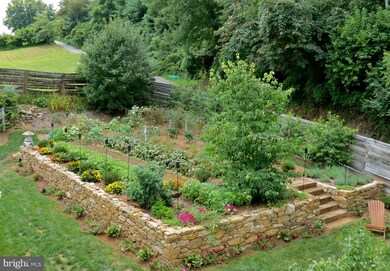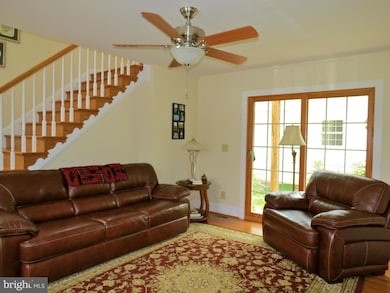
1018 Woodward Rd Sperryville, VA 22740
Highlights
- Pasture Views
- Traditional Floor Plan
- Wood Flooring
- Deck
- Transitional Architecture
- Corner Lot
About This Home
As of June 20191900's Sperryville Blacksmith's home rejuvenated with a fine addition of comfortable living room, master bedroom, modern baths and laundry. History of the home maintained with light and modern amenities added. Nearly new appliances. Beautiful raised vegetable garden with stone retaining walls. Young peach trees & roses abound. Excellent garage/shop. COMCAST cable internet available!
Last Agent to Sell the Property
Kohler Realtors, LLC License #0225003228 Listed on: 08/11/2014
Home Details
Home Type
- Single Family
Est. Annual Taxes
- $1,221
Year Built
- Built in 1900 | Remodeled in 2011
Lot Details
- 0.28 Acre Lot
- Privacy Fence
- Stone Retaining Walls
- Planted Vegetation
- Corner Lot
- Historic Home
- Property is in very good condition
Parking
- 2 Car Detached Garage
- Garage Door Opener
- Gravel Driveway
Property Views
- Pasture
- Garden
Home Design
- Transitional Architecture
- HardiePlank Type
Interior Spaces
- Property has 2 Levels
- Traditional Floor Plan
- Ceiling Fan
- Flue
- Double Pane Windows
- Bay Window
- Living Room
- Dining Room
- Den
- Wood Flooring
- Crawl Space
- Storm Doors
Kitchen
- Country Kitchen
- Stove
- Microwave
- Upgraded Countertops
- Disposal
Bedrooms and Bathrooms
- 2 Bedrooms
- En-Suite Primary Bedroom
- 2 Full Bathrooms
Laundry
- Laundry Room
- Dryer
- Washer
Outdoor Features
- Balcony
- Deck
- Shed
Utilities
- Heat Pump System
- Well
- Electric Water Heater
- Cable TV Available
Community Details
- No Home Owners Association
- Village Of Sperryville Subdivision
Listing and Financial Details
- Tax Lot 71
- Assessor Parcel Number 38-A-1- -71
Ownership History
Purchase Details
Home Financials for this Owner
Home Financials are based on the most recent Mortgage that was taken out on this home.Purchase Details
Home Financials for this Owner
Home Financials are based on the most recent Mortgage that was taken out on this home.Similar Homes in the area
Home Values in the Area
Average Home Value in this Area
Purchase History
| Date | Type | Sale Price | Title Company |
|---|---|---|---|
| Deed | $315,000 | Old Republic Natl Ttl Ins Co | |
| Interfamily Deed Transfer | -- | None Available |
Mortgage History
| Date | Status | Loan Amount | Loan Type |
|---|---|---|---|
| Open | $252,000 | New Conventional | |
| Previous Owner | $63,000 | New Conventional | |
| Previous Owner | $35,000 | Credit Line Revolving | |
| Previous Owner | $100,000 | New Conventional |
Property History
| Date | Event | Price | Change | Sq Ft Price |
|---|---|---|---|---|
| 06/21/2019 06/21/19 | Sold | $315,000 | 0.0% | $236 / Sq Ft |
| 05/07/2019 05/07/19 | Pending | -- | -- | -- |
| 04/10/2019 04/10/19 | For Sale | $315,000 | 0.0% | $236 / Sq Ft |
| 12/27/2018 12/27/18 | Off Market | $315,000 | -- | -- |
| 09/28/2018 09/28/18 | Price Changed | $315,000 | -9.7% | $236 / Sq Ft |
| 09/27/2018 09/27/18 | For Sale | $349,000 | +10.8% | $262 / Sq Ft |
| 12/01/2014 12/01/14 | Sold | $315,000 | -1.6% | $384 / Sq Ft |
| 10/25/2014 10/25/14 | Pending | -- | -- | -- |
| 08/11/2014 08/11/14 | For Sale | $320,000 | -- | $390 / Sq Ft |
Tax History Compared to Growth
Tax History
| Year | Tax Paid | Tax Assessment Tax Assessment Total Assessment is a certain percentage of the fair market value that is determined by local assessors to be the total taxable value of land and additions on the property. | Land | Improvement |
|---|---|---|---|---|
| 2024 | $2,016 | $330,500 | $75,000 | $255,500 |
| 2023 | $2,016 | $330,500 | $75,000 | $255,500 |
| 2022 | $1,983 | $330,500 | $75,000 | $255,500 |
| 2021 | $1,844 | $252,600 | $75,000 | $177,600 |
| 2020 | $1,844 | $252,600 | $75,000 | $177,600 |
| 2019 | $1,844 | $252,600 | $75,000 | $177,600 |
| 2018 | $1,768 | $252,600 | $75,000 | $177,600 |
| 2017 | $1,768 | $0 | $0 | $0 |
| 2016 | -- | $252,600 | $0 | $0 |
| 2015 | -- | $187,900 | $60,000 | $127,900 |
| 2014 | -- | $187,900 | $60,000 | $127,900 |
Agents Affiliated with this Home
-
Adam Beroza

Seller's Agent in 2019
Adam Beroza
Cheri Woodard Realty
(540) 244-1471
62 Total Sales
-
Cheri Woodard

Buyer's Agent in 2019
Cheri Woodard
Cheri Woodard Realty
(540) 742-0833
60 Total Sales
-
Charles Kohler

Seller's Agent in 2014
Charles Kohler
Kohler Realtors, LLC
(540) 937-6146
74 Total Sales
-
KAYE Kohler

Seller Co-Listing Agent in 2014
KAYE Kohler
Kohler Realtors, LLC
(540) 675-1373
49 Total Sales
-
Melissa Crider

Buyer's Agent in 2014
Melissa Crider
Sager Real Estate
(540) 335-1387
196 Total Sales
Map
Source: Bright MLS
MLS Number: 1003139530
APN: 38A-1-71
- 11947 Lee Hwy
- 0 Thornton Gap Church Rd
- TBD portion of taxID Sperryville Pike
- 36 Water St
- 27 Atkins Rd
- 45 Atkins Rd
- 40 Antique Ln
- 29 Antique Ln
- 115 Oventop Mountain Ln
- 316 Swindler Hollow Rd
- 4261 Sperryville Pike
- 0 Rediviva Ln Unit VARP2002034
- 92 School House Rd
- 12720 Lee Hwy
- 199 Keyser Run Rd
- 474 Gid Brown Hollow Rd
- 0 Rock Mills Rd Unit VARP2002172
- 4565 Sperryville Pike
- 210 Grand View Rd
- 315 Piedmont Ave
