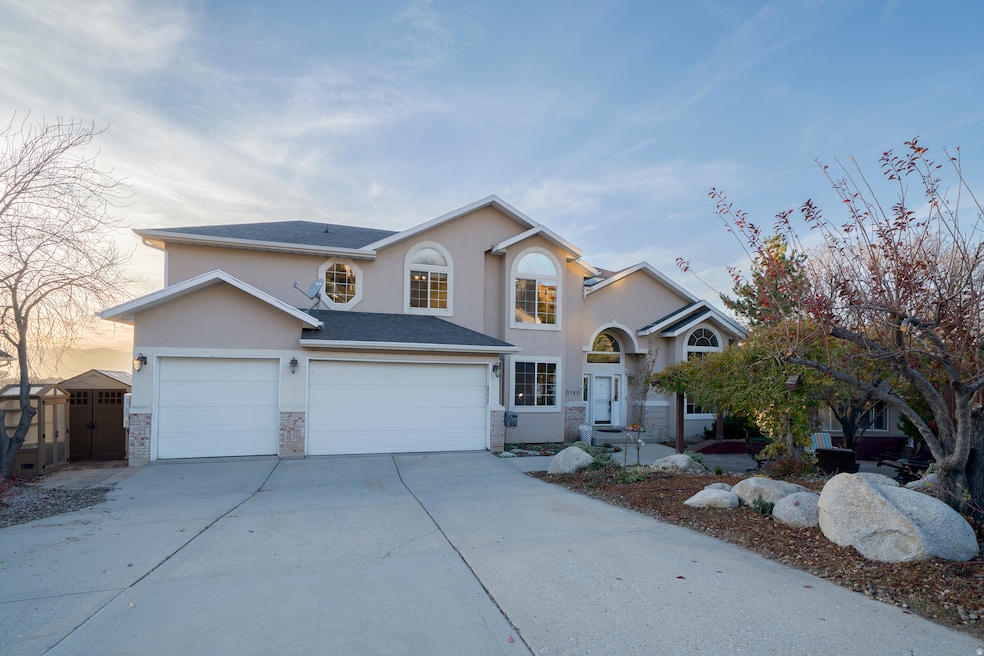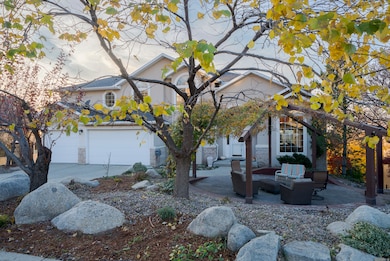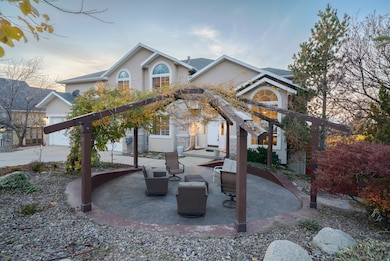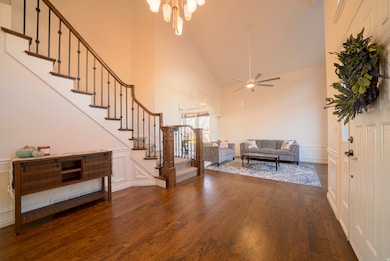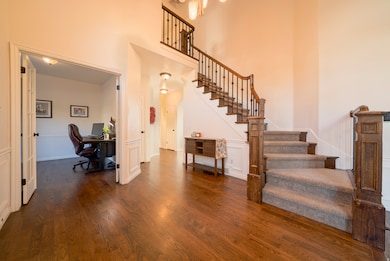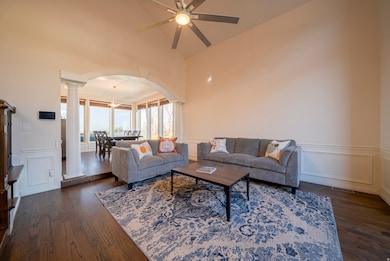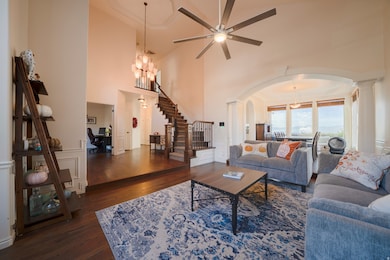
Estimated payment $7,692/month
Highlights
- Very Popular Property
- Heated In Ground Pool
- Updated Kitchen
- Granite Elementary School Rated A-
- Solar Power System
- Pine Trees
About This Home
Welcome to one of Sandy's most breathtaking view properties-where sweeping valley vistas and a panoramic overview of Dimple Dell fill nearly every room. Luxury living meets unmatched convenience at the base of Little Cottonwood Canyon overlooking Dimple Dell. Positioned to capture panoramic sunsets and twinkling city lights, this home offers an elevated lifestyle both indoors and out. The main level is designed around the view, with an open living area lined with windows and direct access to an expansive west-facing deck-complete with a retractable awning for effortless outdoor dining and entertaining. The terraced yard below is a true oasis, featuring an outdoor kitchen, heated in-ground pool with retractable motorized cover, surround sound and pergola, and a dedicated space for a hot tub, and abundant garden beds-all wrapped in natural privacy. Inside, the kitchen anchors the home with an oversized granite island, split-load double dishwasher, wall ovens, countertop range, instant hot water, and generous storage. It opens seamlessly to the great room and formal dining room, creating an ideal flow for gatherings. A front-facing office offers a quiet work-from-home space, and a second formal living room adds flexibility and function. Guests will also appreciate the conveniently located half bath off the garage entry, plus a separate pool bathroom with a shower and an exterior entrance-perfect for summertime hosting. Upstairs, four spacious bedrooms and two full bathrooms create a thoughtful layout, highlighted by the primary suite's unobstructed valley views, jetted tub, column accents, and separate shower. The walkout lower level offers two additional bedrooms and a full bath-ideal for guests, hobbies, or multi-generational living-along with expansive crawl-space storage. Because the basement also opens to the yard and faces west, even this level enjoys sweeping valley views. A three-car garage with ample storage and a built-in ice machine adds convenience that entertainers will love. Oh, and did we mention there's a full solar array, bringing the power bill down to next to nothing? Location is everything, and this property delivers: perfectly positioned at the mouth of Little Cottonwood Canyon, you're minutes from world-class skiing, hiking, biking, and year-round adventure. Quick freeway access puts you in downtown Salt Lake City in about 20 minutes, with easy proximity to dining, shopping, parks, and top-tier recreation. Homes like this-where luxury, views, and location align so seamlessly-rarely come to market. Welcome home.
Listing Agent
KW Utah Realtors Keller Williams (Brickyard) License #7147435 Listed on: 11/13/2025

Open House Schedule
-
Friday, November 21, 20253:00 to 5:00 pm11/21/2025 3:00:00 PM +00:0011/21/2025 5:00:00 PM +00:00Add to Calendar
-
Saturday, November 22, 20251:00 to 3:00 pm11/22/2025 1:00:00 PM +00:0011/22/2025 3:00:00 PM +00:00Add to Calendar
Home Details
Home Type
- Single Family
Est. Annual Taxes
- $6,909
Year Built
- Built in 1993
Lot Details
- 0.35 Acre Lot
- Property is Fully Fenced
- Landscaped
- Private Lot
- Secluded Lot
- Terraced Lot
- Pine Trees
- Property is zoned Single-Family, 1110
Parking
- 3 Car Attached Garage
Property Views
- Mountain
- Valley
Home Design
- Brick Exterior Construction
- Stone Siding
Interior Spaces
- 4,193 Sq Ft Home
- 3-Story Property
- Vaulted Ceiling
- Ceiling Fan
- Gas Log Fireplace
- Double Pane Windows
- Blinds
- Entrance Foyer
- Den
- Gas Dryer Hookup
Kitchen
- Updated Kitchen
- Built-In Double Oven
- Range
- Microwave
- Granite Countertops
- Disposal
- Instant Hot Water
Flooring
- Wood
- Carpet
- Tile
- Travertine
Bedrooms and Bathrooms
- 6 Bedrooms
- Walk-In Closet
- Hydromassage or Jetted Bathtub
- Bathtub With Separate Shower Stall
Basement
- Walk-Out Basement
- Exterior Basement Entry
- Natural lighting in basement
Eco-Friendly Details
- Solar Power System
- Solar owned by seller
- Sprinkler System
Outdoor Features
- Heated In Ground Pool
- Storage Shed
- Outbuilding
- Outdoor Gas Grill
Schools
- Lone Peak Elementary School
- Indian Hills Middle School
- Brighton High School
Utilities
- Evaporated cooling system
- Forced Air Heating and Cooling System
- Natural Gas Connected
Community Details
- No Home Owners Association
- Majestic Can Subdivision
Listing and Financial Details
- Exclusions: Dryer, Hot Tub, Washer
- Assessor Parcel Number 28-11-456-013
Map
Home Values in the Area
Average Home Value in this Area
Tax History
| Year | Tax Paid | Tax Assessment Tax Assessment Total Assessment is a certain percentage of the fair market value that is determined by local assessors to be the total taxable value of land and additions on the property. | Land | Improvement |
|---|---|---|---|---|
| 2025 | $6,888 | $1,314,500 | $313,900 | $1,000,600 |
| 2024 | $6,888 | $1,305,300 | $303,600 | $1,001,700 |
| 2023 | $6,842 | $1,295,200 | $299,400 | $995,800 |
| 2022 | $6,390 | $1,189,900 | $293,600 | $896,300 |
| 2021 | $4,580 | $726,900 | $239,100 | $487,800 |
| 2020 | $4,551 | $682,100 | $229,800 | $452,300 |
| 2019 | $4,497 | $657,700 | $216,800 | $440,900 |
| 2018 | $4,314 | $639,100 | $216,800 | $422,300 |
| 2017 | $4,308 | $611,800 | $216,800 | $395,000 |
| 2016 | $3,866 | $532,900 | $227,200 | $305,700 |
| 2015 | $4,198 | $536,300 | $214,700 | $321,600 |
| 2014 | $4,021 | $505,100 | $203,500 | $301,600 |
Property History
| Date | Event | Price | List to Sale | Price per Sq Ft |
|---|---|---|---|---|
| 11/13/2025 11/13/25 | For Sale | $1,350,000 | -- | $322 / Sq Ft |
Purchase History
| Date | Type | Sale Price | Title Company |
|---|---|---|---|
| Warranty Deed | -- | Us Title | |
| Interfamily Deed Transfer | -- | Gt Title Services Slc | |
| Interfamily Deed Transfer | -- | Gt Title Services Slc | |
| Interfamily Deed Transfer | -- | None Available | |
| Interfamily Deed Transfer | -- | None Available | |
| Warranty Deed | -- | Accommodation | |
| Warranty Deed | -- | Pinnacle Title Co | |
| Interfamily Deed Transfer | -- | Pinnacle Title Co | |
| Interfamily Deed Transfer | -- | None Available | |
| Warranty Deed | -- | Backman Stewart Title Servic | |
| Warranty Deed | -- | Title West | |
| Warranty Deed | -- | -- |
Mortgage History
| Date | Status | Loan Amount | Loan Type |
|---|---|---|---|
| Open | $1,208,400 | New Conventional | |
| Previous Owner | $519,600 | New Conventional | |
| Previous Owner | $64,885 | Credit Line Revolving | |
| Previous Owner | $232,000 | No Value Available |
About the Listing Agent

Linda has called Salt Lake’s Sugarhouse district home since childhood. In real estate since 2008, her accolades include: Best Small Team at KW SLC (2012), Salt Lake Board of Realtors Medium Sales Team of 2017, & Keller Williams Spirit Award (2015 & 2017) for her service & example in the real estate industry.
She’s a dedicated advocate for her clients & an expert in her field, always striving for a win-win deal. She has a strong knowledge of the real estate market & is intimately familiar
Linda's Other Listings
Source: UtahRealEstate.com
MLS Number: 2122651
APN: 28-11-456-013-0000
- 10142 S Majestic Canyon Rd
- 10175 S Dimple Dell Rd
- 10279 S Dimple Dell Rd E Unit 103
- 10234 Dimple Dell Ln Unit 8
- 10280 S Dimple Dell Rd
- 10432 S Wasatch Blvd
- 10471 S Wasatch Blvd
- 10471 S Wasatch Blvd Unit 27
- 10480 S Seven Springs Cir Unit 23
- 3409 Seven Springs Dr
- 9795 S Little Cottonwood Ln
- 9795 Little Cottonwood Ln
- 9673 Chylene Dr
- 3316 E Lone Springs Cove
- 9623 Tannenbaum Cove
- 3357 Glacier Ln
- 9577 S Hidden Pine Ln
- 9942 S Altamont Dr
- 10314 S 2460 E
- 3093 Scenic Valley Ln
- 10098 Wasatch Blvd Unit ID1309463P
- 9722 Buttonwood Cir
- 2196 Karalee Way Unit ID1249824P
- 2186 Karalee Way
- 10129 S 2165 E
- 9494 Pinedale Cir
- 9483 S Buttonwood Dr Unit 4 - Basement Apartment
- 9228 S Stone Point Place
- 9678 S Kalina Way
- 9891 Heytesbury Ln Unit Basement
- 2154 Wasatch Blvd Unit 1
- 2154 Wasatch Blvd Unit 2
- 2154 Wasatch Blvd
- 2154 E Wasatch Blvd
- 3456 E Tree Farm Ln
- 3570 E Wasatch Hills Ln
- 8131 Clover Spring Ln
- 9164 Coppercreek Cir Unit ID1249865P
- 2365 E Creek Rd
- 8022 Deer Creek Rd
