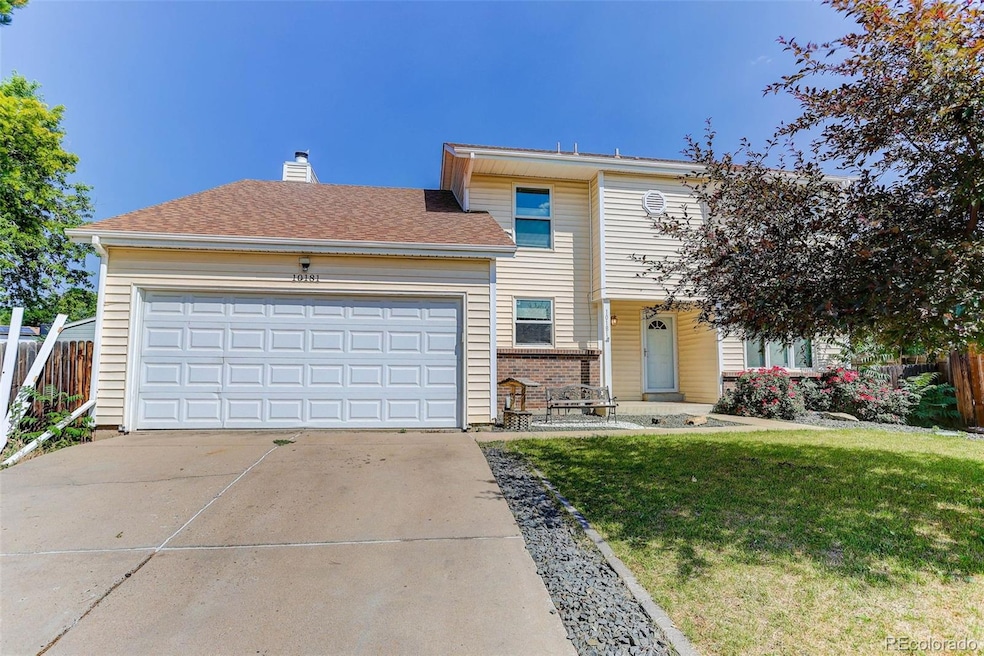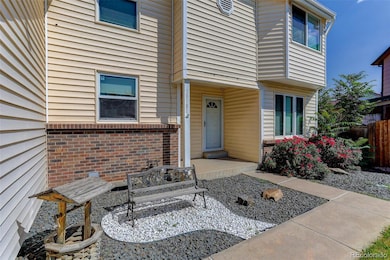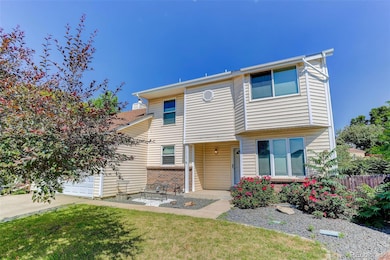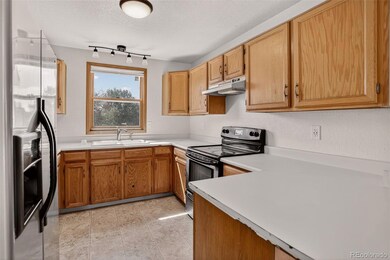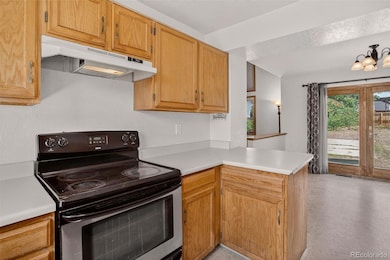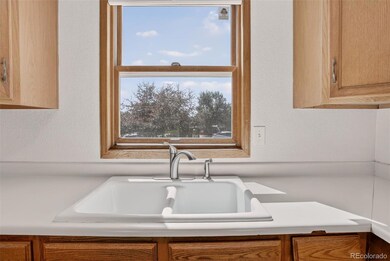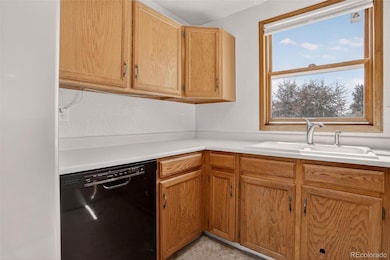10181 Detroit Ct Thornton, CO 80229
Quimby NeighborhoodEstimated payment $2,856/month
Total Views
8,083
5
Beds
2.5
Baths
2,241
Sq Ft
$221
Price per Sq Ft
Highlights
- Contemporary Architecture
- Great Room
- No HOA
- Wood Flooring
- Private Yard
- Breakfast Area or Nook
About This Home
5 bedroom, 3 bath, two story on a cul-de-sac. Large backyard with a basketball court, shed in the back yard, separate dining room, living room and breakfast nook, Quick possession.
Listing Agent
Coldwell Banker Realty 56 Brokerage Email: MLS@TheCromptonGroup.com,720-422-6365 License #40008057 Listed on: 07/11/2025

Home Details
Home Type
- Single Family
Est. Annual Taxes
- $3,024
Year Built
- Built in 1985
Lot Details
- 8,701 Sq Ft Lot
- Cul-De-Sac
- Property is Fully Fenced
- Private Yard
Parking
- 2 Car Attached Garage
Home Design
- Contemporary Architecture
- Block Foundation
- Frame Construction
- Composition Roof
Interior Spaces
- 2-Story Property
- Ceiling Fan
- Double Pane Windows
- Family Room with Fireplace
- Great Room
- Living Room
- Finished Basement
- 1 Bedroom in Basement
- Fire and Smoke Detector
Kitchen
- Breakfast Area or Nook
- Convection Oven
- Dishwasher
- Disposal
Flooring
- Wood
- Carpet
Bedrooms and Bathrooms
- 5 Bedrooms
Laundry
- Laundry Room
- Dryer
- Washer
Outdoor Features
- Patio
Schools
- York Int'l K-12 Elementary And Middle School
- York Int'l K-12 High School
Utilities
- Forced Air Heating and Cooling System
- 220 Volts
- 110 Volts
- Natural Gas Connected
- Gas Water Heater
- Cable TV Available
Community Details
- No Home Owners Association
- Sherwood Hills Subdivision
Listing and Financial Details
- Exclusions: seller's personal property
- Assessor Parcel Number R0039547
Map
Create a Home Valuation Report for This Property
The Home Valuation Report is an in-depth analysis detailing your home's value as well as a comparison with similar homes in the area
Home Values in the Area
Average Home Value in this Area
Tax History
| Year | Tax Paid | Tax Assessment Tax Assessment Total Assessment is a certain percentage of the fair market value that is determined by local assessors to be the total taxable value of land and additions on the property. | Land | Improvement |
|---|---|---|---|---|
| 2024 | $3,024 | $31,130 | $5,940 | $25,190 |
| 2023 | $2,999 | $35,850 | $5,950 | $29,900 |
| 2022 | $2,525 | $25,330 | $6,120 | $19,210 |
| 2021 | $2,381 | $25,330 | $6,120 | $19,210 |
| 2020 | $2,368 | $25,450 | $6,290 | $19,160 |
| 2019 | $2,382 | $25,450 | $6,290 | $19,160 |
| 2018 | $2,132 | $21,440 | $6,120 | $15,320 |
| 2017 | $2,089 | $21,440 | $6,120 | $15,320 |
| 2016 | $1,650 | $16,600 | $3,340 | $13,260 |
| 2015 | $1,443 | $16,600 | $3,340 | $13,260 |
| 2014 | $1,379 | $15,430 | $2,790 | $12,640 |
Source: Public Records
Property History
| Date | Event | Price | List to Sale | Price per Sq Ft | Prior Sale |
|---|---|---|---|---|---|
| 09/25/2025 09/25/25 | Price Changed | $495,000 | -2.0% | $221 / Sq Ft | |
| 08/18/2025 08/18/25 | Price Changed | $505,000 | -1.9% | $225 / Sq Ft | |
| 07/11/2025 07/11/25 | For Sale | $515,000 | +98.1% | $230 / Sq Ft | |
| 01/28/2019 01/28/19 | Off Market | $260,000 | -- | -- | |
| 05/27/2016 05/27/16 | Sold | $260,000 | 0.0% | $105 / Sq Ft | View Prior Sale |
| 04/27/2016 04/27/16 | Pending | -- | -- | -- | |
| 04/09/2016 04/09/16 | For Sale | $260,000 | -- | $105 / Sq Ft |
Source: REcolorado®
Purchase History
| Date | Type | Sale Price | Title Company |
|---|---|---|---|
| Warranty Deed | $260,000 | Guardian Title | |
| Warranty Deed | $218,500 | Land Title Guarantee Company | |
| Interfamily Deed Transfer | -- | -- | |
| Warranty Deed | $210,000 | Stewart Title | |
| Interfamily Deed Transfer | -- | -- | |
| Quit Claim Deed | -- | -- |
Source: Public Records
Mortgage History
| Date | Status | Loan Amount | Loan Type |
|---|---|---|---|
| Open | $260,000 | New Conventional | |
| Previous Owner | $218,500 | Unknown | |
| Previous Owner | $110,000 | No Value Available | |
| Previous Owner | $100,000 | No Value Available |
Source: Public Records
Source: REcolorado®
MLS Number: 6364607
APN: 1719-13-2-07-027
Nearby Homes
- 2690 E 102nd Place
- 2670 E 102nd Place
- 2651 E 102nd Place
- 2742 E 103rd Ave
- 2632 E 103rd Ave
- Meadow Plan at Arras Park - The Copper Collection
- Cascade Plan at Arras Park - The Durango Collection
- Alpine Plan at Arras Park - The Durango Collection
- Silverleaf Plan at Arras Park - The Summit Collection
- Flatiron Plan at Arras Park - The Summit Collection
- Princeton Plan at Arras Park - The Summit Collection
- Evergreen Plan at Arras Park - The Copper Collection
- Prospect Plan at Arras Park - The Durango Collection
- Breckenridge Plan at Arras Park - The Durango Collection
- Vista Plan at Arras Park - The Copper Collection
- Snowmass Plan at Arras Park - The Summit Collection
- Canyon Plan at Arras Park - The Copper Collection
- 10068 Elizabeth St
- 2980 E 102nd Place
- 2691 E 102nd Place
- 9900 Detroit St
- 2085 E 103rd Ave
- 2525 E 104th Ave
- 10370 Brendon Way
- 9764 Columbine Ct
- 9758 Milwaukee Ct
- 2255 E 104th Ave
- 1882 E 104th Ave
- 10500 Irma Dr
- 3650 E 103rd Cir
- 10700 Kimblewyck Cir
- 9700 Welby Rd
- 4220 E 104th Ave
- 10761 Cook Ct
- 10571 Colorado Blvd
- 4220 E 104th Ave
- 9451 Welby Rd
- 10849 Murray Dr
- 10997 Gaylord St
- 887 E 98th Ave
