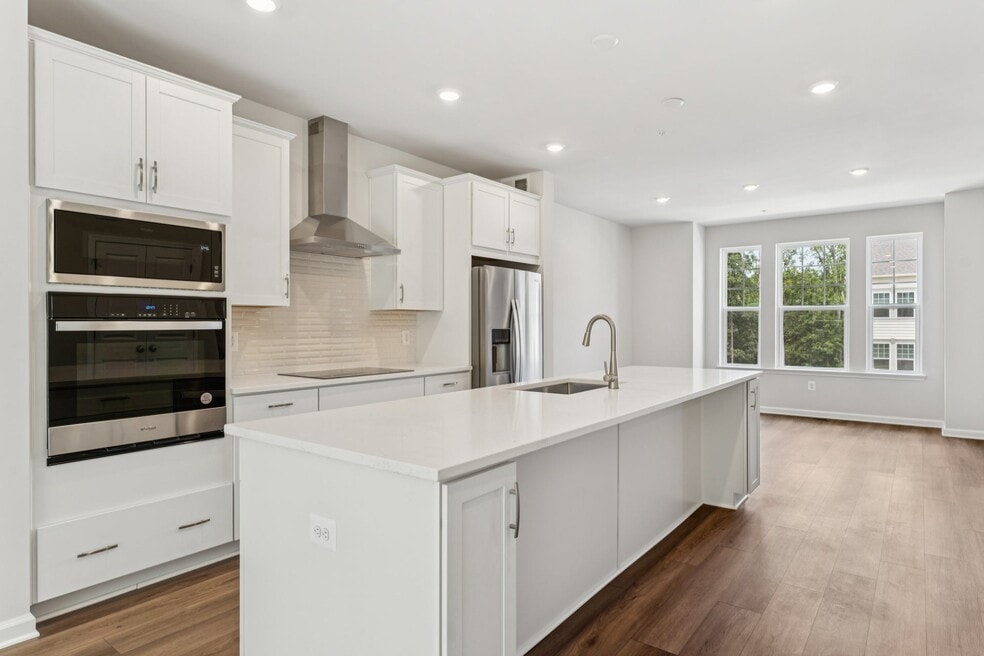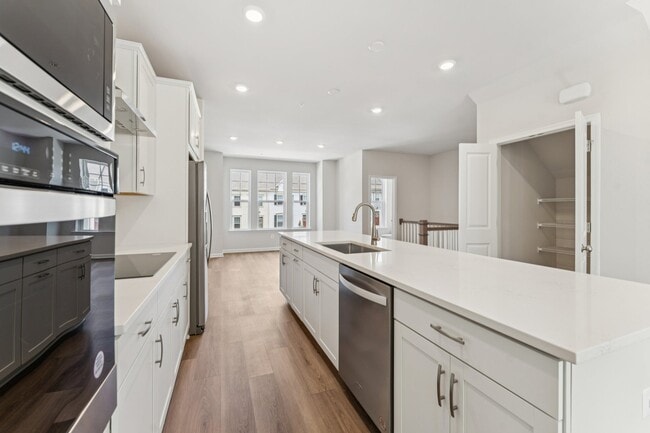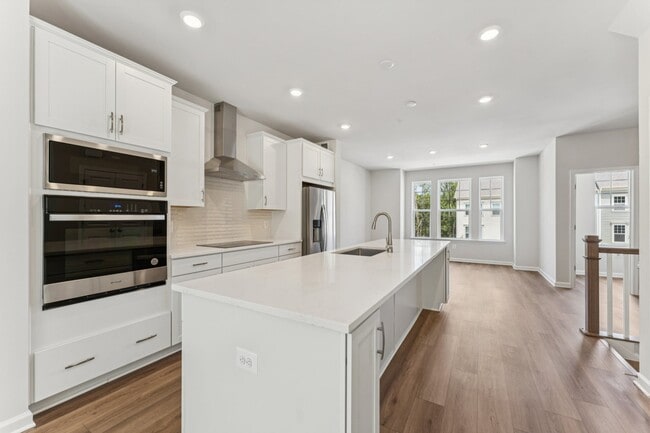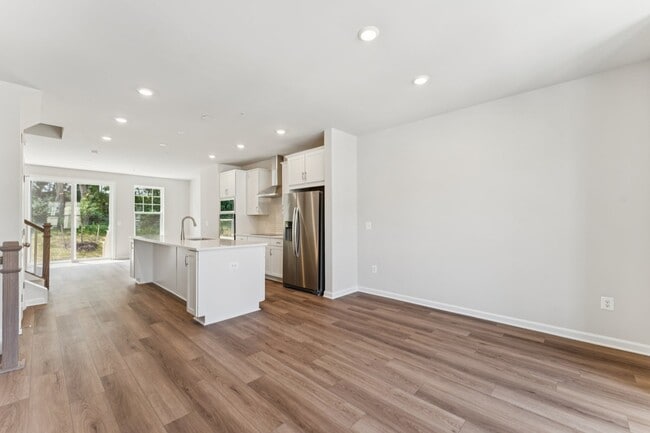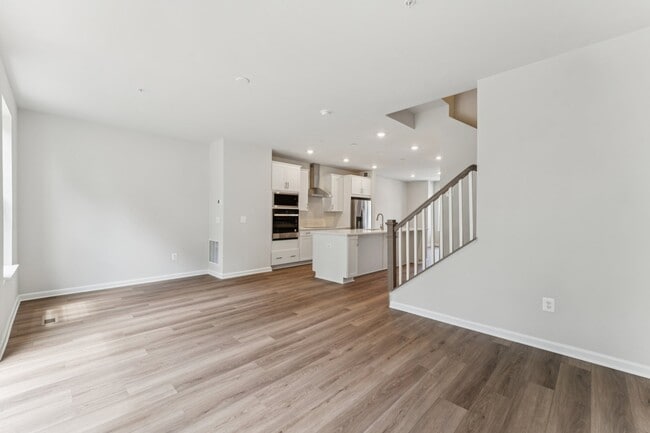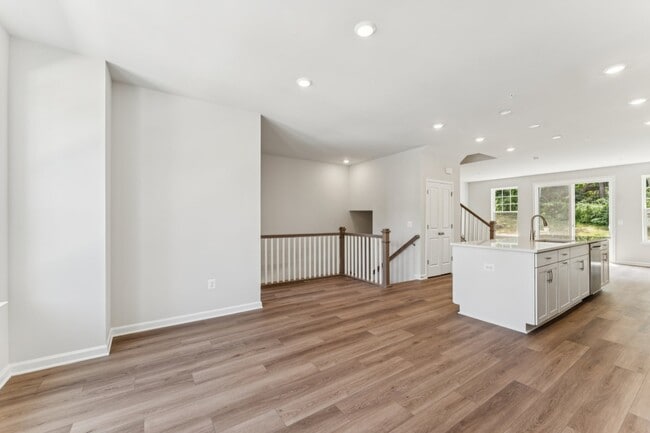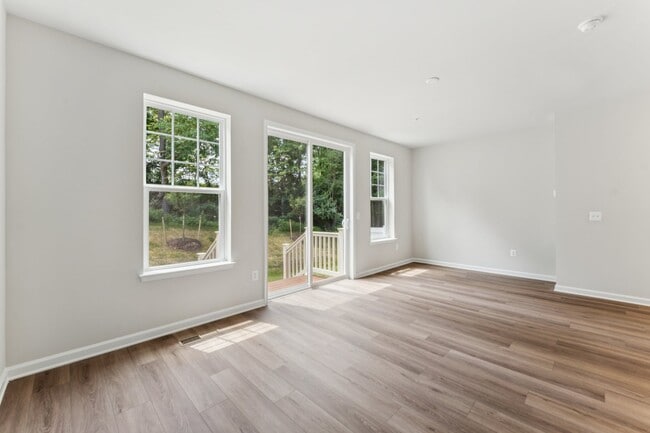
10182 Kings Grove Way Damascus, MD 20872
Reserve at DamascusEstimated payment $3,857/month
Highlights
- New Construction
- Pond in Community
- Laundry Room
- Damascus Elementary School Rated A-
- Community Playground
- Picnic Area
About This Home
Welcome to 10182 Kings Grove Way, a brand-new townhome that offers the perfect blend of modern style, comfort, and convenience. This stunning 3-bedroom, 2 full, and 2 half bath residence is thoughtfully designed with high-end finishes throughout. The entry level features a flexible recreation room—ideal for a home office, gym, or media space. Upstairs, the open-concept main level showcases a chef’s kitchen with a sleek hood vent, induction cooktop, quartz countertops, and an oversized island that flows seamlessly into the spacious living and dining areas. Enjoy a private backyard overlooking peaceful green space, perfect for relaxing or entertaining. The upper level includes three bedrooms, a luxurious primary suite with a walk-in closet, and a convenient laundry room. Tucked within a private enclave of townhomes in the heart of Damascus, this townhome offers an unbeatable location close to shopping, dining, and commuter routes. *Images shown are representative of the Blake floor plan and may not depict the actual home.
Sales Office
| Monday - Saturday |
10:00 AM - 6:00 PM
|
| Sunday |
12:00 PM - 6:00 PM
|
Townhouse Details
Home Type
- Townhome
Lot Details
- Minimum 22 Ft Wide Lot
HOA Fees
- $110 Monthly HOA Fees
Parking
- 2 Car Garage
Taxes
- Special Tax
Home Design
- New Construction
Interior Spaces
- 3-Story Property
- Laundry Room
Bedrooms and Bathrooms
- 3 Bedrooms
Community Details
Overview
- Association fees include lawn maintenance, snow removal
- Pond in Community
Amenities
- Picnic Area
Recreation
- Community Playground
- Trails
Map
Other Move In Ready Homes in Reserve at Damascus
About the Builder
- 10173 Kings Grove Way
- Reserve at Damascus
- 0 Ridge Rd
- 11027 Locust Dr
- 26440 Sir Jamie Terrace
- Damascus Village - Townhomes
- 26476 Sir Jamie Terrace
- 26530 Ridge Rd
- 26132 Viewland Dr
- 10200 Moxley Rd Unit 350 & 191
- 10200 Moxley Rd Unit PARCEL 328
- 25526 Burnt Hill Rd
- 26815 Clarksburg Rd
- 0 Woodfield Rd Unit MDMC2196320
- 12353 Fingerboard Rd
- 14208 Lewisdale Rd
- 22124 Goshen School Rd
- 3738 Damascus Rd
- 0 Damascus Rd
- 23529 Frederick Rd
