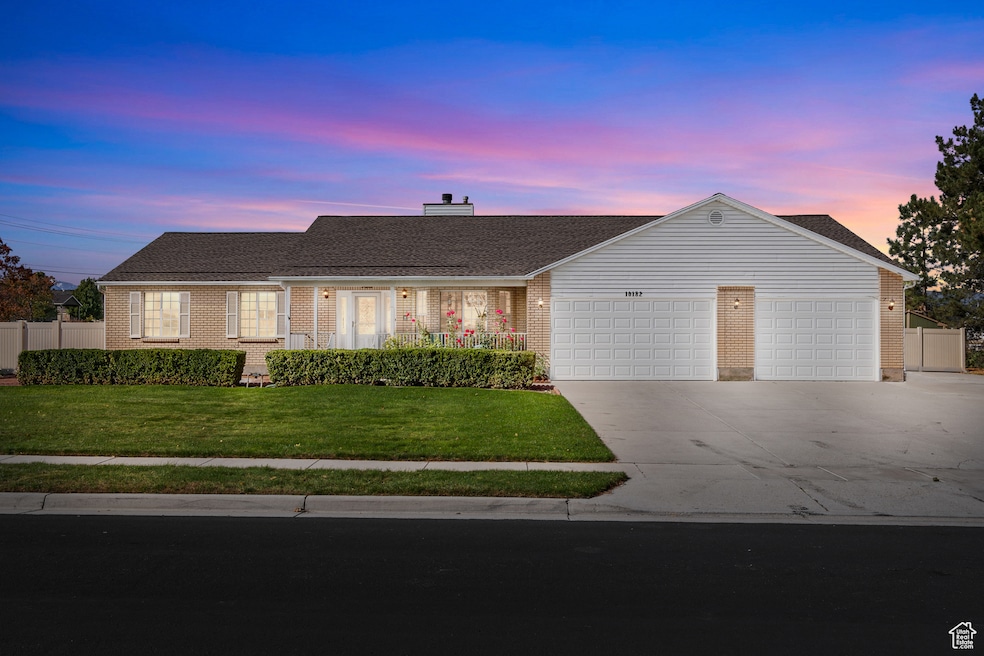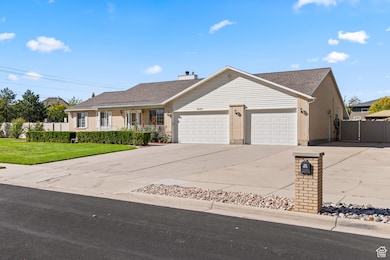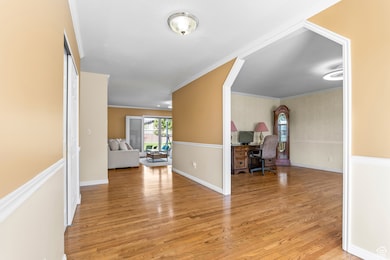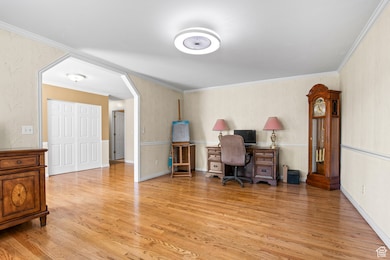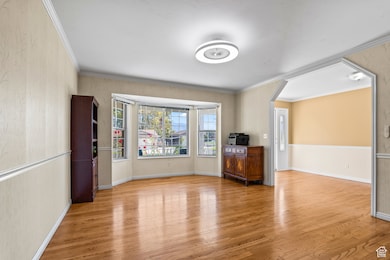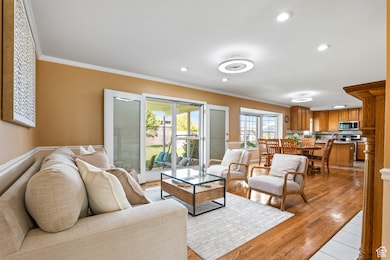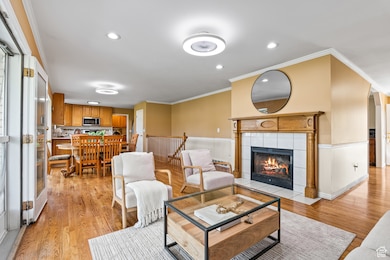10182 S Chattel Cir South Jordan, UT 84095
Estimated payment $5,083/month
Highlights
- Second Kitchen
- Solar Power System
- Rambler Architecture
- RV or Boat Parking
- Secluded Lot
- Wood Flooring
About This Home
* SHOWINGS BEGIN SATURDAY OCT 25TH * Welcome to Chattel Estates! This is truly hard to come by at this price! This custom-built, single-owner Rambler on a .62 acre corner lot, and with a Basement Apartment has been meticulously loved and just received many updates. Brand New HVAC, Roof, Basement Windows, and (2) 50 gallon water heaters since Spring of 2025. Paid-off Solar will keep your power bills low, installed in 2022. Large primary-suite with separate tub and shower. Basement mother-in-law apartment (over 2,000 sq. ft.) with Large bedrooms, Bathroom with separate tub and shower, covered walkout. and separate laundry area. Newer garage doors, tons of storage, and lots of parking. Fully fenced and landscaped corner lot, with both irrigation and culinary sprinkling systems. Storage shed, Covered patio, Gazebo area, and built-in (legal) firepit patio with wood included. Water shares and one-year-old pump to be included with a strong offer. Square footage figures are provided as a courtesy estimate only and were obtained from county records. Buyer is advised to verify all listing information.
Listing Agent
Braden Lawson
Sun Key Realty LLC License #11576997 Listed on: 10/22/2025
Home Details
Home Type
- Single Family
Est. Annual Taxes
- $4,015
Year Built
- Built in 1992
Lot Details
- 0.62 Acre Lot
- Cul-De-Sac
- Property is Fully Fenced
- Landscaped
- Secluded Lot
- Corner Lot
- Property is zoned Single-Family, 1114
Parking
- 3 Car Attached Garage
- 10 Open Parking Spaces
- RV or Boat Parking
Home Design
- Rambler Architecture
- Brick Exterior Construction
- Asphalt
Interior Spaces
- 4,172 Sq Ft Home
- 2-Story Property
- Ceiling Fan
- Self Contained Fireplace Unit Or Insert
- Double Pane Windows
- Blinds
- Entrance Foyer
- Great Room
- Den
- Storm Doors
- Electric Dryer Hookup
Kitchen
- Second Kitchen
- Microwave
- Disposal
Flooring
- Wood
- Carpet
- Laminate
- Tile
Bedrooms and Bathrooms
- 5 Bedrooms | 3 Main Level Bedrooms
- Primary Bedroom on Main
- Walk-In Closet
- In-Law or Guest Suite
- Hydromassage or Jetted Bathtub
- Bathtub With Separate Shower Stall
Basement
- Walk-Out Basement
- Basement Fills Entire Space Under The House
- Exterior Basement Entry
- Apartment Living Space in Basement
Eco-Friendly Details
- Solar Power System
- Solar owned by seller
- Heating system powered by active solar
- Cooling system powered by active solar
- Sprinkler System
Outdoor Features
- Covered Patio or Porch
- Gazebo
- Storage Shed
Schools
- Elk Meadows Elementary School
- Elk Ridge Middle School
- Bingham High School
Utilities
- Forced Air Heating and Cooling System
- Natural Gas Connected
Additional Features
- Accessory Dwelling Unit (ADU)
- 4 Irrigated Acres
Community Details
- No Home Owners Association
- Chattel Estates Subdivision
Listing and Financial Details
- Exclusions: Dryer, Refrigerator, Washer, Window Coverings
- Assessor Parcel Number 27-08-477-027
Map
Home Values in the Area
Average Home Value in this Area
Tax History
| Year | Tax Paid | Tax Assessment Tax Assessment Total Assessment is a certain percentage of the fair market value that is determined by local assessors to be the total taxable value of land and additions on the property. | Land | Improvement |
|---|---|---|---|---|
| 2025 | -- | $789,700 | $295,100 | $494,600 |
| 2024 | -- | $716,800 | $278,500 | $438,300 |
| 2023 | $3,898 | $698,300 | $275,800 | $422,500 |
| 2022 | $4,050 | $711,200 | $270,400 | $440,800 |
| 2021 | $3,368 | $542,600 | $206,300 | $336,300 |
| 2020 | $3,267 | $493,300 | $206,300 | $287,000 |
| 2019 | $3,302 | $490,100 | $206,300 | $283,800 |
| 2018 | $3,005 | $443,900 | $143,700 | $300,200 |
| 2017 | $0 | $398,600 | $143,700 | $254,900 |
Property History
| Date | Event | Price | List to Sale | Price per Sq Ft |
|---|---|---|---|---|
| 10/30/2025 10/30/25 | Pending | -- | -- | -- |
| 10/22/2025 10/22/25 | For Sale | $899,000 | -- | $215 / Sq Ft |
Purchase History
| Date | Type | Sale Price | Title Company |
|---|---|---|---|
| Warranty Deed | -- | First American Title Insurance | |
| Quit Claim Deed | -- | None Listed On Document | |
| Quit Claim Deed | -- | None Listed On Document | |
| Quit Claim Deed | -- | -- | |
| Quit Claim Deed | -- | None Available |
Mortgage History
| Date | Status | Loan Amount | Loan Type |
|---|---|---|---|
| Open | $100,000 | Credit Line Revolving |
Source: UtahRealEstate.com
MLS Number: 2118787
APN: 27-08-477-027-0000
- 1553 W Banner Dr Unit 844
- 1578 W Banner Dr Unit 745
- 1558 W Banner Dr Unit 805
- 1574 W Banner Dr Unit 743
- 1576 W Banner Dr Unit 744
- 1556 W Banner Dr Unit 806
- 1548 W Banner Dr Unit 809
- 1552 W Banner Dr Unit 807
- 3312 W Harvest Grove Way
- 10177 Statesman Place
- 3274 W Harvest Chase Dr
- 3211 W Harvest Glory Dr
- 10252 S 3570 W
- 3651 W 10200 S Unit 11
- 10605 Willow Valley Rd
- Raddison Plan at Eagles Landing
- Wembly Plan at Eagles Landing
- Whitmore Plan at Eagles Landing
- Richmond Plan at Eagles Landing
- Regal Plan at Eagles Landing
