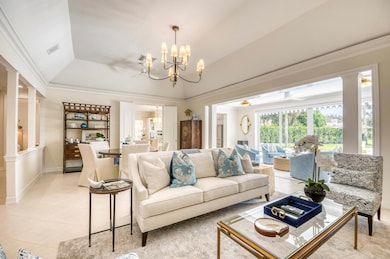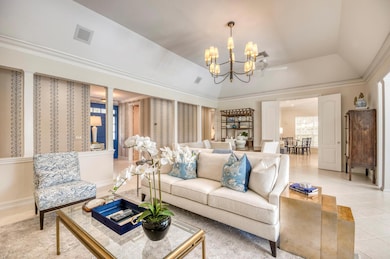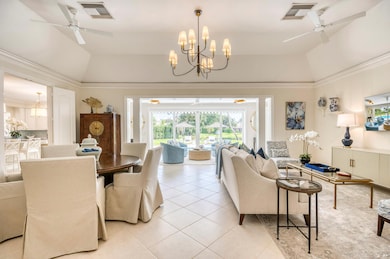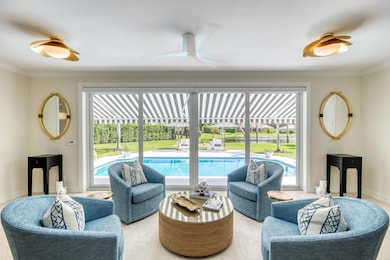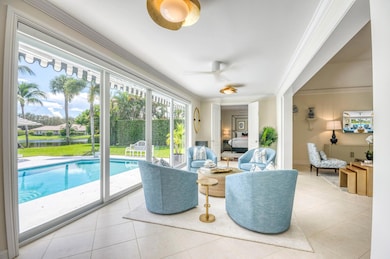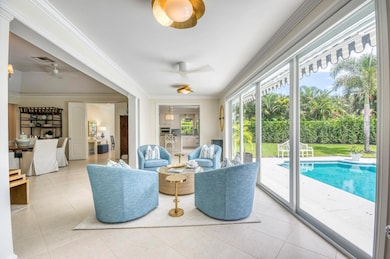10182 SE Acorn Way Jupiter, FL 33469
Highlights
- Lake Front
- Gated with Attendant
- Clubhouse
- South Fork High School Rated A-
- Private Pool
- Wood Flooring
About This Home
Welcome to your Palm Beach-inspired oasis in the heart of Tequesta's Heritage Oaks! This professionally designed 3-bedroom, 3-bathroom home embodies the essence of tropical luxury living. Nestled on a picturesque private lot with serene lake views, this property is a true gem. As you step inside, you'll be greeted by the timeless charm of tile floors that flow gracefully throughout the living spaces and bathrooms, complemented by the warmth of wood flooring in the bedrooms. Every inch of this home has been thoughtfully furnished with brand new pieces, ensuring an inviting and comfortable atmosphere for you and your guests. Natural light floods the living areas through large windows and sliders, offering captivating views of the tranquil lake and the lush, tropical backyard paradise.
Home Details
Home Type
- Single Family
Est. Annual Taxes
- $20,263
Year Built
- Built in 1979
Lot Details
- Lake Front
- Cul-De-Sac
- Fenced
- Sprinkler System
Parking
- 2 Car Attached Garage
- Garage Door Opener
- Circular Driveway
Property Views
- Lake
- Garden
- Pool
Interior Spaces
- 2,553 Sq Ft Home
- 1-Story Property
- Furnished
- High Ceiling
- French Doors
- Entrance Foyer
- Great Room
- Family Room
- Sun or Florida Room
- Attic
Kitchen
- Built-In Oven
- Microwave
- Ice Maker
- Dishwasher
- Disposal
Flooring
- Wood
- Tile
Bedrooms and Bathrooms
- 3 Bedrooms
- Walk-In Closet
- 3 Full Bathrooms
- Dual Sinks
- Separate Shower in Primary Bathroom
Laundry
- Laundry Room
- Dryer
- Washer
- Laundry Tub
Home Security
- Home Security System
- Fire and Smoke Detector
Outdoor Features
- Private Pool
- Patio
Utilities
- Zoned Heating and Cooling
- Electric Water Heater
Listing and Financial Details
- Property Available on 12/1/25
- Assessor Parcel Number 234042001002006508
Community Details
Recreation
- Tennis Courts
- Trails
Additional Features
- Heritage Oaks Subdivision
- Clubhouse
- Gated with Attendant
Map
Source: BeachesMLS
MLS Number: R11133120
APN: 23-40-42-001-002-00650-8
- 10158 SE Acorn Way
- 18433 SE Heritage Dr
- 18092 SE Laurel Leaf Ln
- 18021 SE Laurel Leaf Ln
- 18517 SE Heritage Dr
- 10433 SE Banyan Way
- 18163 SE Ridgeview Dr
- 9923 SE Oak Tree Terrace
- 18289 SE Heritage Dr
- 10541 SE Le Parc
- 9927 SE Canary Palm Way
- 10561 SE Le Parc
- 18240 SE Heritage Dr
- 1 SE Turtle Creek Dr Unit A
- 20 SE Turtle Creek Dr Unit F
- 18440 SE Lakeside Dr
- 18406 SE Lakeside Dr
- 24 SE Turtle Creek Dr Unit F
- 18360 SE Lakeside Dr
- 18081 SE Country Club Dr Unit 10-91
- 1 SE Turtle Creek Dr Unit B
- 18081 SE Country Club Dr Unit 238
- 18081 SE Country Club Dr Unit 101
- 18081 SE Country Club Dr Unit 12115
- 3 SE Turtle Creek Dr Unit A
- 6 Concourse Dr Unit A
- 10459 SE Terrapin Place Unit 101D
- 18390 SE Wood Haven Ln Unit E
- 9239 SE Riverfront Terrace Unit D
- 18157 SE Fairview Cir
- 18942 SE Hillcrest Dr
- 18808 SE Windward Island Ln
- 19067 SE Hillcrest Dr
- 18669 SE Palm Island Ln
- 19165 SE Homewood Ave
- 4534 County Line Rd
- 12 Leeward Cir
- 4601 Windswept Pines Ct
- 18969 SE Kokomo Ln
- 141 Pine Hill Trail W

