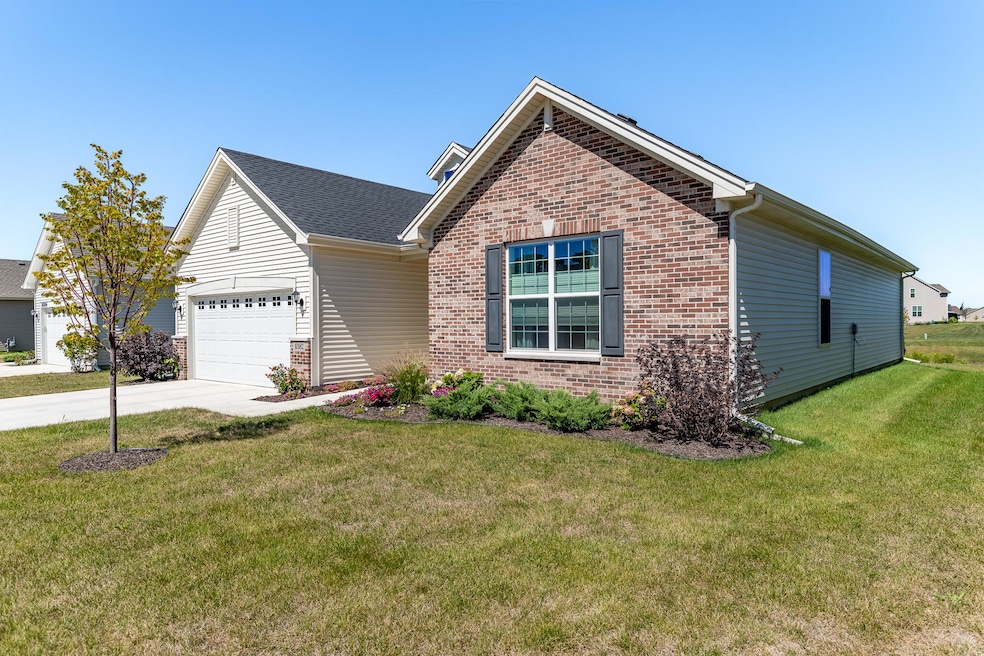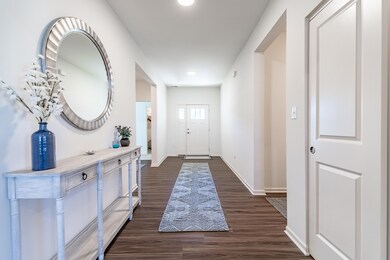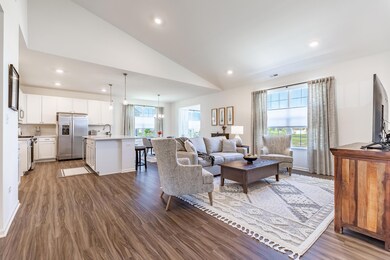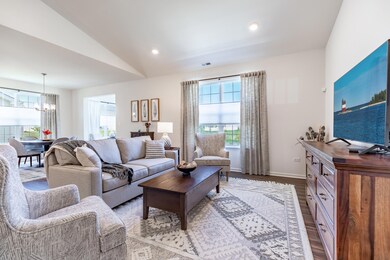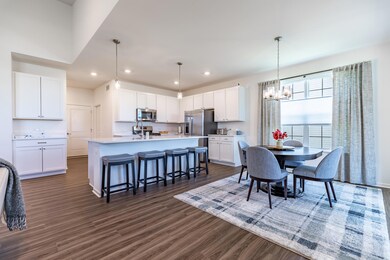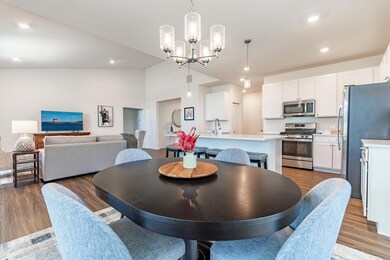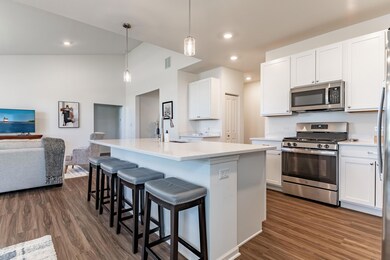
10182 W 146th Ave Cedar Lake, IN 46303
Highlights
- Home fronts a pond
- Pond View
- Community Pool
- Senior Community
- Clubhouse
- 2 Car Attached Garage
About This Home
As of January 2025The cottage style home is well designed with 1872 sqft ranch!!!! Open concept living, kitchen has abundance of cabinets/storage/natural light throughout, views of pond and walking path. Plenty of area for entertaining, light and bright with breakfast bar and casual dining, recessed lighting throughout, sunroom leads to patio and walking paths. Off to the side of the living space is the spacious MASTER suite that includes a walk in closet and 3/4 bathroom. additional two bedrooms with walk in closets and the second bathroom. Move in ready: gently use home is equipped with all appliances that will stay: washer, dryer, stainless steel refrigerator, stove, microwave, water softener, grill, all window treatments and much more!!! Garage features the extended garage and sprinkler system UPGRADES!!! Seller is also offering a turn-key/move in ready home with furnishings. Last street in development for low traffic count and VERY peaceful !! Easy access to all highways, schools, and town activity. Rose Gardens modern development features walking paths, clubhouse, pool and picnic area. This home includes Eero's wifi guarantee for no dead spots, a Ring Video Doorbell and Level Lock, a Flo by Moen w/ Smart Water Shutoff and a Honeywell Home T6 Pro Z-Wave Smart Thermostat.
Last Agent to Sell the Property
McColly Real Estate License #RB14044470 Listed on: 09/05/2024

Home Details
Home Type
- Single Family
Est. Annual Taxes
- $3,114
Year Built
- Built in 2022
Lot Details
- 7,322 Sq Ft Lot
- Lot Dimensions are 62x118
- Home fronts a pond
HOA Fees
- $158 Monthly HOA Fees
Parking
- 2 Car Attached Garage
Home Design
- Brick Foundation
Interior Spaces
- 1,872 Sq Ft Home
- 1-Story Property
- Living Room
- Dining Room
- Pond Views
Kitchen
- Gas Range
- Microwave
- Dishwasher
- Disposal
Bedrooms and Bathrooms
- 3 Bedrooms
- 2 Full Bathrooms
Laundry
- Laundry closet
- Dryer
Schools
- Hanover Central Middle School
- Hanover Central High School
Utilities
- Forced Air Heating and Cooling System
- Water Softener is Owned
Listing and Financial Details
- Assessor Parcel Number 45-15-33-402-009.000-014
Community Details
Overview
- Senior Community
- Association fees include ground maintenance, snow removal
- Mary Breedlove Association, Phone Number (800) 870-0010
- Rose Garden Estates Subdivision
Amenities
- Clubhouse
Recreation
- Community Pool
- Park
Ownership History
Purchase Details
Home Financials for this Owner
Home Financials are based on the most recent Mortgage that was taken out on this home.Purchase Details
Home Financials for this Owner
Home Financials are based on the most recent Mortgage that was taken out on this home.Similar Homes in Cedar Lake, IN
Home Values in the Area
Average Home Value in this Area
Purchase History
| Date | Type | Sale Price | Title Company |
|---|---|---|---|
| Warranty Deed | -- | None Listed On Document | |
| Warranty Deed | -- | None Listed On Document | |
| Special Warranty Deed | $325,000 | -- |
Mortgage History
| Date | Status | Loan Amount | Loan Type |
|---|---|---|---|
| Open | $300,000 | New Conventional | |
| Closed | $300,000 | New Conventional | |
| Previous Owner | $225,000 | New Conventional |
Property History
| Date | Event | Price | Change | Sq Ft Price |
|---|---|---|---|---|
| 01/08/2025 01/08/25 | Sold | $375,000 | -3.8% | $200 / Sq Ft |
| 12/08/2024 12/08/24 | Pending | -- | -- | -- |
| 09/05/2024 09/05/24 | For Sale | $389,900 | +20.0% | $208 / Sq Ft |
| 01/27/2023 01/27/23 | Sold | $325,000 | -16.9% | $186 / Sq Ft |
| 11/19/2022 11/19/22 | Pending | -- | -- | -- |
| 09/20/2022 09/20/22 | For Sale | $391,235 | -- | $224 / Sq Ft |
Tax History Compared to Growth
Tax History
| Year | Tax Paid | Tax Assessment Tax Assessment Total Assessment is a certain percentage of the fair market value that is determined by local assessors to be the total taxable value of land and additions on the property. | Land | Improvement |
|---|---|---|---|---|
| 2024 | $7,311 | $290,100 | $49,100 | $241,000 |
| 2023 | $3,114 | $275,000 | $49,100 | $225,900 |
| 2022 | -- | $500 | $500 | -- |
Agents Affiliated with this Home
-

Seller's Agent in 2025
Shelly Faber
McColly Real Estate
(219) 775-1799
78 in this area
123 Total Sales
-

Seller Co-Listing Agent in 2025
Brooke Vankuiken
McColly Real Estate
(219) 680-6801
19 in this area
39 Total Sales
-

Buyer's Agent in 2025
Vivian Jankauskis
Advanced Real Estate, LLC
(219) 313-1260
1 in this area
38 Total Sales
-

Seller's Agent in 2023
Nicole Milford
Compass Indiana, LLC
(630) 251-0382
185 in this area
516 Total Sales
-
N
Buyer's Agent in 2023
Non-Member Agent
Non-Member MLS Office
Map
Source: Northwest Indiana Association of REALTORS®
MLS Number: 809655
APN: 45-15-33-402-009.000-014
- 10101 W 146th Ave
- 14515 Garden Way
- 14542 Carey St
- 9906 W 147th Ave Unit D
- 9814 W 146th Ave
- 14702 Drummond St Unit A
- 14742B Drummond St
- 10226 W 142nd Place
- 14635 Euclid St Unit D
- 14162 Magnolia St
- 14826 Carey St Unit A
- 14836A Carey St
- 13844 Heartland Dr
- 9992 W 141st Ln
- 15026 Drummond St
- 10421 Paramount Way
- 13956 Flagstaff St
- 9634 Dixon Ct
- 11525 W 143rd Ave
- 13981 Nantucket Dr
