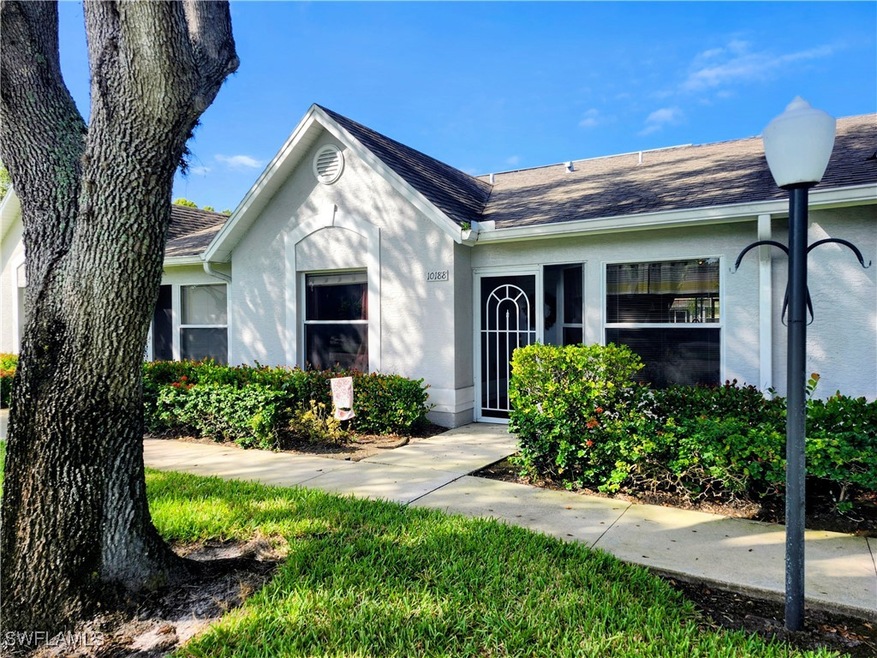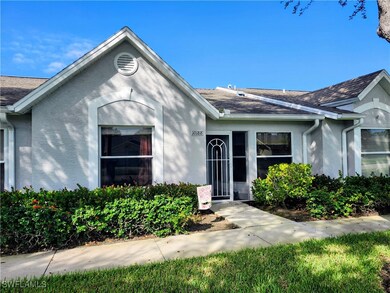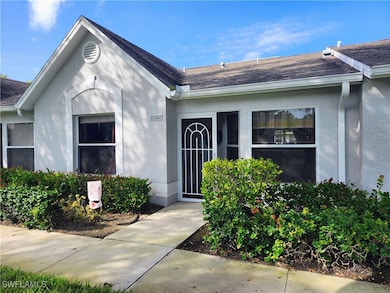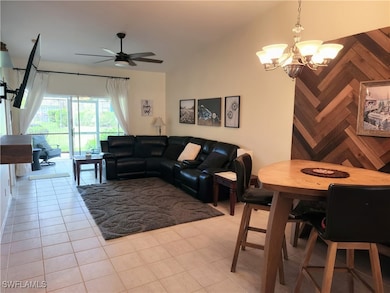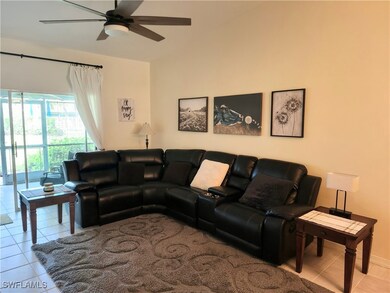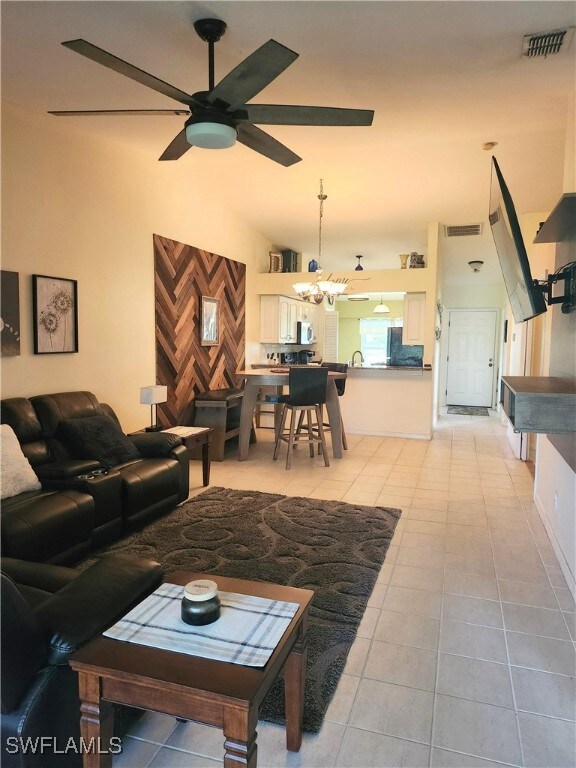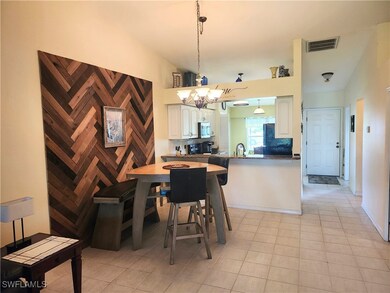10188 Regent Cir Unit 2802 Naples, FL 34109
Estimated payment $2,453/month
Highlights
- Vaulted Ceiling
- Traditional Architecture
- Furnished
- Pelican Marsh Elementary School Rated A
- Pool View
- Great Room
About This Home
Here's your opportunity to own your own villa in sought-after Regent Park with an incredible location and great amenities. This attached villa is bright and sunny and opens up to a beautiful courtyard and private pool for the complex. Two bedrooms and a flexible den, kitchen with sunny breakfast area, open living area, and relaxing screened lanai. Private Master Suite looks on to the sunny courtyard and opens to the lanai. Included are a covered parking spot, extra storage and a grilling station right outside your lanai! Regent Park amenities include the wonderful community pool just steps away down the street, tennis courts, basketball, a beautiful lake for sunsets, sidewalks throughout the community, and safe roads for biking, skating or even your own golf cart! Regent Park is a quiet and safe family-friendly and dog-friendly community West of I-75 and Livingston Road that is just a few short miles to Vanderbilt Beach, Wiggins Pass and the best Beaches in Naples! You are close to great restaurants, convenient shopping, and all that Beautiful North Naples has to offer! Easy to show, Seller can close quickly, don't delay, opportunity is knocking on your door!
Listing Agent
John Meehan
Sellstate on 5th License #249501799 Listed on: 11/18/2025

Property Details
Home Type
- Condominium
Est. Annual Taxes
- $737
Year Built
- Built in 1992
Lot Details
- East Facing Home
- Zero Lot Line
HOA Fees
Home Design
- Traditional Architecture
- Villa
- Entry on the 1st floor
- Shingle Roof
- Stucco
Interior Spaces
- 1,276 Sq Ft Home
- 1-Story Property
- Furnished
- Vaulted Ceiling
- Ceiling Fan
- Single Hung Windows
- Sliding Windows
- Great Room
- Combination Dining and Living Room
- Den
- Screened Porch
- Pool Views
Kitchen
- Eat-In Kitchen
- Self-Cleaning Oven
- Electric Cooktop
- Microwave
- Ice Maker
- Dishwasher
- Disposal
Flooring
- Carpet
- Tile
Bedrooms and Bathrooms
- 2 Bedrooms
- Split Bedroom Floorplan
- Walk-In Closet
- 2 Full Bathrooms
- Shower Only
- Separate Shower
Laundry
- Dryer
- Washer
- Laundry Tub
Home Security
Parking
- 1 Detached Carport Space
- Guest Parking
- Deeded Parking
- Assigned Parking
Outdoor Features
- Screened Patio
Schools
- Pelican Marsh Elementary School
- North Naples Middle School
- Barron Collier High School
Utilities
- Central Heating and Cooling System
- Underground Utilities
- High Speed Internet
- Cable TV Available
Listing and Financial Details
- Tax Lot 5
- Assessor Parcel Number 69147332009
Community Details
Overview
- Association fees include management, irrigation water, legal/accounting, ground maintenance, pest control, recreation facilities, reserve fund, road maintenance, sewer, street lights, trash
- 304 Units
- Association Phone (239) 513-9433
- Regent Park Subdivision
- Car Wash Area
Amenities
- Community Barbecue Grill
- Picnic Area
Recreation
- Tennis Courts
- Community Basketball Court
- Community Pool
Pet Policy
- Pets up to 25 lbs
- Call for details about the types of pets allowed
- 1 Pet Allowed
Security
- Fire and Smoke Detector
- Fire Sprinkler System
Map
Home Values in the Area
Average Home Value in this Area
Tax History
| Year | Tax Paid | Tax Assessment Tax Assessment Total Assessment is a certain percentage of the fair market value that is determined by local assessors to be the total taxable value of land and additions on the property. | Land | Improvement |
|---|---|---|---|---|
| 2025 | $737 | $119,100 | -- | -- |
| 2024 | $719 | $115,743 | -- | -- |
| 2023 | $719 | $112,372 | $0 | $0 |
| 2022 | $730 | $109,099 | $0 | $0 |
| 2021 | $733 | $105,921 | $0 | $0 |
| 2020 | $714 | $104,459 | $0 | $0 |
| 2019 | $695 | $102,110 | $0 | $0 |
| 2018 | $672 | $100,206 | $0 | $0 |
| 2017 | $656 | $98,145 | $0 | $0 |
| 2016 | $636 | $96,126 | $0 | $0 |
| 2015 | $643 | $95,458 | $0 | $0 |
| 2014 | $642 | $44,700 | $0 | $0 |
Property History
| Date | Event | Price | List to Sale | Price per Sq Ft |
|---|---|---|---|---|
| 11/18/2025 11/18/25 | For Sale | $349,900 | -4.1% | $274 / Sq Ft |
| 06/07/2025 06/07/25 | For Sale | $365,000 | -- | $289 / Sq Ft |
Purchase History
| Date | Type | Sale Price | Title Company |
|---|---|---|---|
| Warranty Deed | $225,000 | Island Title Guaranty Agency | |
| Quit Claim Deed | -- | -- |
Mortgage History
| Date | Status | Loan Amount | Loan Type |
|---|---|---|---|
| Open | $166,000 | New Conventional |
Source: Florida Gulf Coast Multiple Listing Service
MLS Number: 225080274
APN: 69147332009
- 3346 Erick Lake Dr Unit 2001
- 4211 Covey Cir Unit 22-C
- 4536 Court Way Unit 19-D
- 4293 Court Ln Unit 15-C
- 4404 Preserve Way Unit 13-D
- 4207 Covey Cir Unit 23B
- 4544 Court Way Unit 18-D
- 4350 Covey Cir Unit 7-A
- 4251 Covey Cir Unit 17-C
- 4112 Covey Run Unit 2-A
- 4337 Covey Cir Unit 9C
- 3302 Arlette Dr
- 4325 Covey Cir Unit 10-B
- 4625 Saint Croix Ln Unit 1126
- 10738 William Ct Unit 3005
- 3346 Erick Lake Dr Unit 2001
- 3320 Erick Lake Dr Unit 2104
- 10904 Regent Cir Unit 1004
- 4404 Preserve Way Unit 13-D
- 4293 Court Ln Unit C
- 10805 Queen Anne Ln Unit 203
- 10740 Regent Cir Unit 806
- 4325 Covey Cir Unit 10-B
- 4625 St Croix Ln Unit 1116
- 4635 Saint Croix Ln Unit 1215
- 4635 Saint Croix Ln Unit 1218
- 4630 Saint Croix Ln Unit 827
- 100 Diamond Cir Unit 108
- 300 Diamond Cir Unit 302
- 4620 Saint Croix Ln Unit 9
- 4720 Saint Croix Ln Unit 135
- 4720 Saint Croix Ln Unit 136
- 81 Wickliffe Dr Unit FL1-ID1073563P
- 11086 Windsong Cir
