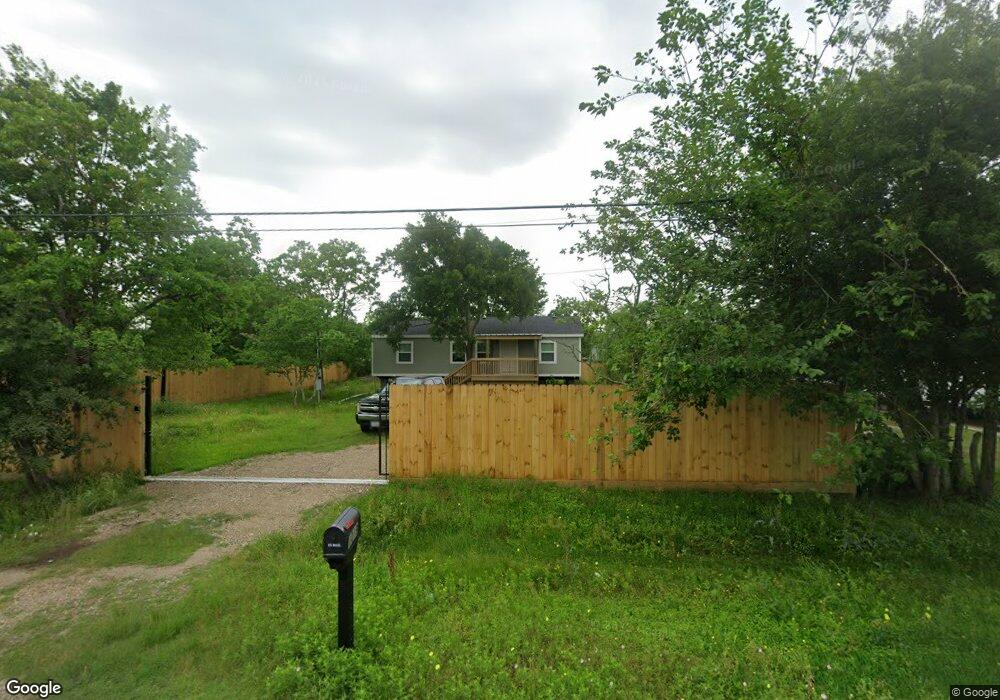1019 12th St San Leon, TX 77539
About This Home
This beautifully remodeled 3-bedroom, 2-bath, single-story home in San Leon, TX sits on a spacious 10,000 sq. ft. lot and offers the perfect blend of comfort and coastal living. The property is fully gated for privacy and security, and is located just blocks from the water—close enough to enjoy relaxing walks to the bay anytime you wish. Inside, the home has been completely updated with modern finishes, creating a fresh and inviting atmosphere throughout. Nestled in a peaceful neighborhood, this move-in-ready property is ideal for anyone seeking a quiet retreat near the sea.
Listing Agent
Red Door Realty & Associates The Woodlands License #0713401 Listed on: 11/14/2025

Property Details
Home Type
- Manufactured Home
Year Built
- Built in 2000
Lot Details
- 10,050 Sq Ft Lot
- Cleared Lot
Interior Spaces
- 1,344 Sq Ft Home
- 1-Story Property
Kitchen
- Electric Oven
- Electric Cooktop
- Microwave
Bedrooms and Bathrooms
- 3 Bedrooms
- 2 Full Bathrooms
Laundry
- Dryer
- Washer
Schools
- San Leon Elementary School
- John And Shamarion Barber Middle School
- Dickinson High School
Utilities
- Central Heating and Cooling System
Listing and Financial Details
- Property Available on 11/14/25
- Long Term Lease
Community Details
Overview
- San Leon Subdivision
Pet Policy
- Call for details about the types of pets allowed
- Pet Deposit Required
Map
Source: Houston Association of REALTORS®
MLS Number: 48396568
