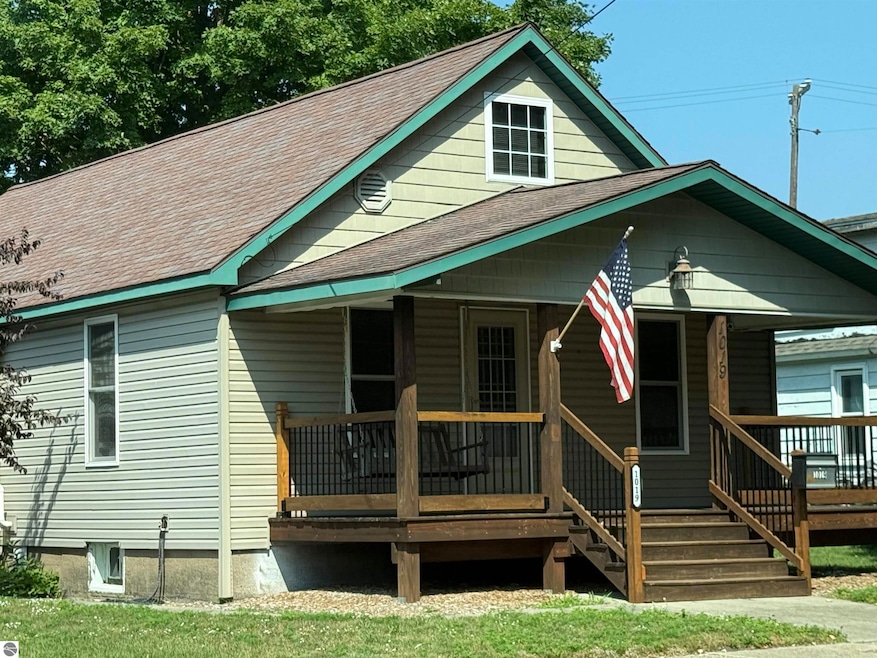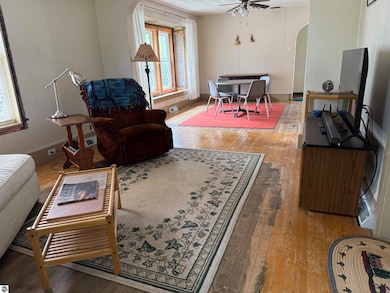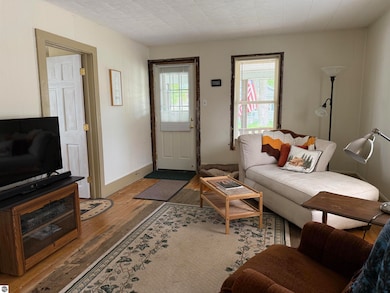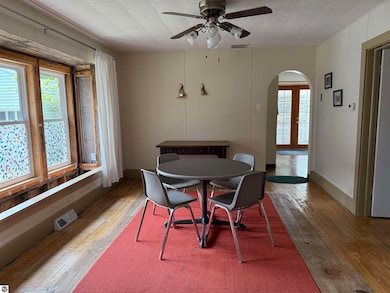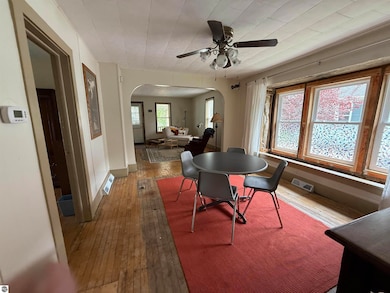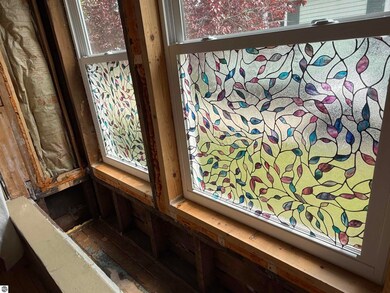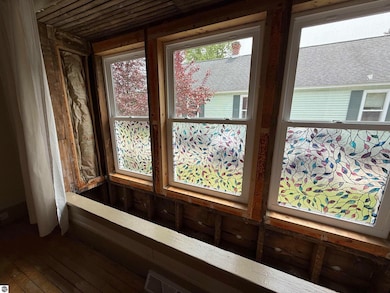1019 2nd Ave Cadillac, MI 49601
Estimated payment $1,033/month
Highlights
- Seasonal View
- Workshop
- 2 Car Detached Garage
- Covered Patio or Porch
- Formal Dining Room
- Forced Air Heating and Cooling System
About This Home
4 bed, 1 bath, with full basement home in Cadillac. Built in approx 1900, It is in finishing stages of Remodel. Seller has been restoring and updating home that is almost completed. Mainly trim work work that is needed to make it shine. Original flooring, open Living Room/Dining area that has a Window Seat, great for entertaining. Updated Large Kitchen that opens to large cement patio. Main floor Bathroom. 2 large Bedrooms on main floor and 2 more upstairs, with extra storage space. Covered front porch with NEW Railings just added, complete with Porch Swing to enjoy. Full Basement with Laundry and extra room to use. You REALLY Need to See it! Home is Near Shopping and All Cadillac stores, Restaurants, Shopping, Parks, Lake Cadillac with walking/bike trail surrounding Lake, Lake Mitchell, Farmers Market, Boating, Golfing, Skiing, Snowmobiling, Hiking, Lakes and Rivers, Fishing, Tippy Dam, M-55, M-131, M-115, Within an hour of Lake Michigan, Traverse City, Houghton Lake, and Thousands of acres of State land and trails. Lumber in basement will be left as well as the Armoire in the 2nd Main fl bedroom. There is 2 car garage that does need some work.
Home Details
Home Type
- Single Family
Est. Annual Taxes
- $1,335
Year Built
- Built in 1922
Lot Details
- 6,098 Sq Ft Lot
- Lot Dimensions are 50x129x56x104
- Level Lot
- The community has rules related to zoning restrictions
Home Design
- Bungalow
- Fixer Upper
- Poured Concrete
- Frame Construction
- Asphalt Roof
- Vinyl Siding
Interior Spaces
- 1,408 Sq Ft Home
- 2-Story Property
- Ceiling Fan
- Drapes & Rods
- Blinds
- Formal Dining Room
- Workshop
- Seasonal Views
Kitchen
- Oven or Range
- Recirculated Exhaust Fan
- Microwave
- Dishwasher
- Kitchen Island
Bedrooms and Bathrooms
- 4 Bedrooms
- 1 Full Bathroom
Laundry
- Laundry Room
- Dryer
- Washer
Basement
- Basement Fills Entire Space Under The House
- Basement Windows
Parking
- 2 Car Detached Garage
- Gravel Driveway
Outdoor Features
- Covered Patio or Porch
Utilities
- Forced Air Heating and Cooling System
- High Speed Internet
- Cable TV Available
Community Details
- Diggins 1St Add. Cadillac Community
Map
Home Values in the Area
Average Home Value in this Area
Tax History
| Year | Tax Paid | Tax Assessment Tax Assessment Total Assessment is a certain percentage of the fair market value that is determined by local assessors to be the total taxable value of land and additions on the property. | Land | Improvement |
|---|---|---|---|---|
| 2025 | $2,063 | $56,600 | $0 | $0 |
| 2024 | $1,335 | $51,000 | $0 | $0 |
| 2023 | $1,895 | $47,100 | $0 | $0 |
| 2022 | $1,895 | $40,900 | $0 | $0 |
| 2021 | $1,846 | $40,000 | $0 | $0 |
| 2020 | $1,827 | $34,800 | $0 | $0 |
| 2019 | $1,797 | $28,100 | $0 | $0 |
| 2018 | -- | $27,200 | $0 | $0 |
| 2017 | -- | $28,700 | $0 | $0 |
| 2016 | -- | $28,700 | $0 | $0 |
| 2015 | -- | $27,000 | $0 | $0 |
| 2013 | -- | $27,200 | $0 | $0 |
Property History
| Date | Event | Price | List to Sale | Price per Sq Ft |
|---|---|---|---|---|
| 06/02/2025 06/02/25 | For Sale | $175,000 | -- | $124 / Sq Ft |
Source: Northern Great Lakes REALTORS® MLS
MLS Number: 1934613
APN: 10-061-00-181-00
- 865 Farrar St
- 1119 1st Ave
- 234 Wright St
- 414 Wright St
- 645 N Lake St
- 518 Bond St
- 402 Haynes St
- 133 W North St
- 405 Powers St
- 821 Cotey St
- 301 N Lake St Unit 104
- 1220 Burlingame St
- 515 Selma St
- 315 N Simon St
- 519 Boon St
- 0 Business Us-131 Unit 1823772
- 1237 Dandy St
- 128 E Pine St
- 218 N Simon St
- 422 E Pine St
