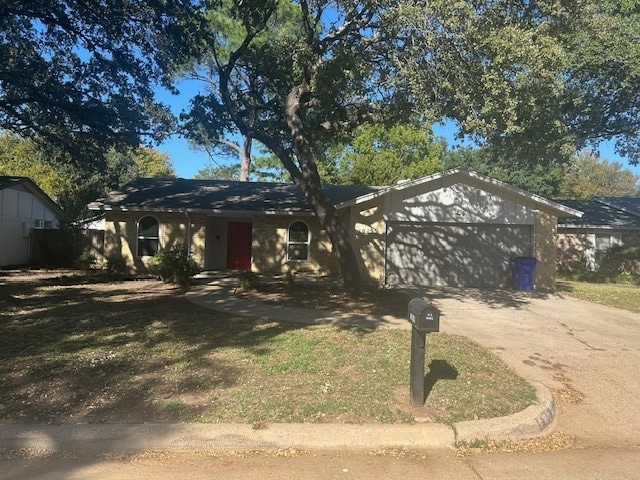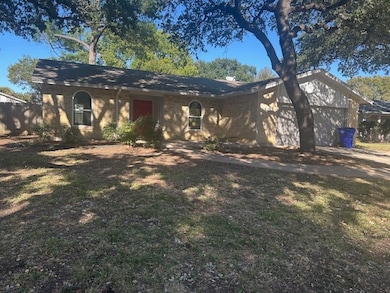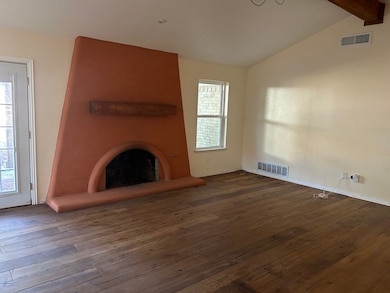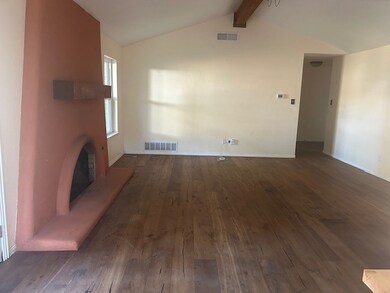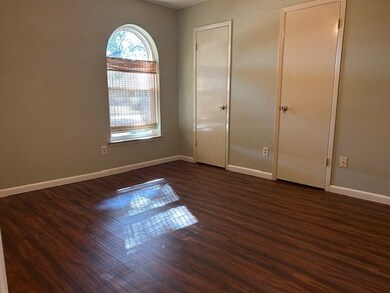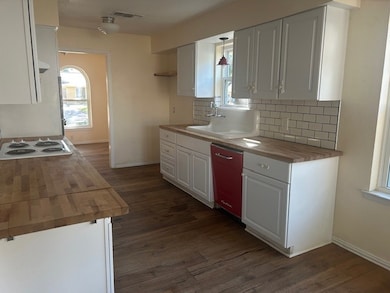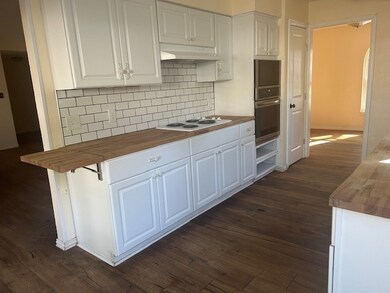1019 Aspen Ln Mansfield, TX 76063
Walnut Creek Valley NeighborhoodEstimated payment $2,314/month
Highlights
- Partially Wooded Lot
- Traditional Architecture
- Lawn
- J L Boren Elementary School Rated A
- Engineered Wood Flooring
- Covered Patio or Porch
About This Home
This home offers a mix of substantial updates along with areas ready for your personal touch. Located in a desirable school district, recent improvements completed in 2025 include new windows, HVAC system, water heater, stovetop, oven, and microwave. The kitchen has been remodeled with new cabinetry, and popcorn ceilings have been removed in most rooms. Lighting has been updated, and bamboo and engineered wood flooring is installed in the main living areas. Some rooms still need finishing work, including a couple of spaces currently with concrete flooring and and the primary bathroom will require renovation. Seller has completed many of the major upgrades; remaining areas allow the opportunity to customize to your style. All information deemed reliable, but buyers and buyer’s agent should verify.
Listing Agent
Davey Goosmann Realty Brokerage Phone: 817-539-9434 License #0283607 Listed on: 11/10/2025
Home Details
Home Type
- Single Family
Est. Annual Taxes
- $6,590
Year Built
- Built in 1975
Lot Details
- 7,971 Sq Ft Lot
- Lot Dimensions are 119x119x65x64
- Wood Fence
- Interior Lot
- Partially Wooded Lot
- Few Trees
- Lawn
- Back Yard
Parking
- 2 Car Attached Garage
- Parking Accessed On Kitchen Level
- Front Facing Garage
- Garage Door Opener
Home Design
- Traditional Architecture
- Brick Exterior Construction
- Slab Foundation
- Composition Roof
Interior Spaces
- 1,836 Sq Ft Home
- 1-Story Property
- Ceiling Fan
- Wood Burning Fireplace
- Family Room with Fireplace
- Living Room with Fireplace
Kitchen
- Electric Oven
- Electric Cooktop
- Microwave
- Dishwasher
Flooring
- Engineered Wood
- Bamboo
- Tile
Bedrooms and Bathrooms
- 4 Bedrooms
- 2 Full Bathrooms
Laundry
- Laundry in Utility Room
- Washer and Electric Dryer Hookup
Outdoor Features
- Covered Patio or Porch
- Rain Gutters
Schools
- Boren Elementary School
- Mansfield High School
Utilities
- Central Heating and Cooling System
- Cable TV Available
Community Details
- Walnut Creek Valley Add Subdivision
Listing and Financial Details
- Legal Lot and Block 33 / 2
- Assessor Parcel Number 03288501
Map
Home Values in the Area
Average Home Value in this Area
Tax History
| Year | Tax Paid | Tax Assessment Tax Assessment Total Assessment is a certain percentage of the fair market value that is determined by local assessors to be the total taxable value of land and additions on the property. | Land | Improvement |
|---|---|---|---|---|
| 2025 | $4,246 | $327,426 | $55,000 | $272,426 |
| 2024 | $4,246 | $327,426 | $55,000 | $272,426 |
| 2023 | $6,085 | $296,315 | $55,000 | $241,315 |
| 2022 | $6,211 | $256,184 | $45,000 | $211,184 |
| 2021 | $5,933 | $250,892 | $45,000 | $205,892 |
| 2020 | $5,460 | $231,861 | $45,000 | $186,861 |
| 2019 | $5,118 | $233,472 | $45,000 | $188,472 |
| 2018 | $4,268 | $163,580 | $45,000 | $118,580 |
| 2017 | $4,233 | $182,809 | $18,000 | $164,809 |
| 2016 | $3,848 | $159,114 | $18,000 | $141,114 |
| 2015 | $3,309 | $122,900 | $18,000 | $104,900 |
| 2014 | $3,309 | $122,900 | $18,000 | $104,900 |
Property History
| Date | Event | Price | List to Sale | Price per Sq Ft |
|---|---|---|---|---|
| 11/10/2025 11/10/25 | For Sale | $335,000 | -- | $182 / Sq Ft |
Purchase History
| Date | Type | Sale Price | Title Company |
|---|---|---|---|
| Executors Deed | -- | None Listed On Document | |
| Vendors Lien | -- | Alamo Title Company | |
| Warranty Deed | -- | Commonwealth Land Title |
Mortgage History
| Date | Status | Loan Amount | Loan Type |
|---|---|---|---|
| Previous Owner | $100,000 | No Value Available | |
| Previous Owner | $79,448 | FHA |
Source: North Texas Real Estate Information Systems (NTREIS)
MLS Number: 21109012
APN: 03288501
- 1008 Almond Dr
- 1006 Aspen Ln
- 1029 Springfield St
- 1321 Chestnut Rd
- 1106 Almond Dr
- 1705 Clover Hill Rd
- 634 Big Bend Dr
- 632 Big Bend Dr
- 1612 Almond Dr
- 628 Redwood Way
- 627 Redwood Way
- 634 Redwood Way
- Berkeley Plan at Parkside
- Dartmouth Plan at Parkside
- 2412 Bulin Dr
- 1308 Clubhouse Ct
- 2400 Goodnight Trail
- 308 Ranch Trail
- 1807 Lake Glen Trail
- 732 Kensington Ln
- 807 Water View
- 1308 Clubhouse Ct
- 1417 Highland Dr
- 2712 Jennie Wells Dr
- 603 Jamie Ln
- 1506 Stratford Dr
- 1705 Fairfax Dr Unit ID1301578P
- 922 Kingston Dr
- 1409 Fairhaven Dr
- 2806 Jennie Wells Dr
- 1622 Stratford Dr
- 312 Dover Heights Trail
- 1409 High Crest Dr
- 1601 Towne Crossing Blvd
- 1621 Churchill Ln
- 615 Dorchester Ln
- 504 Mockingbird Dr
- 3009 Saint Lynda Dr
- 3251 Matlock Rd
- 1313 Sheffield Dr
