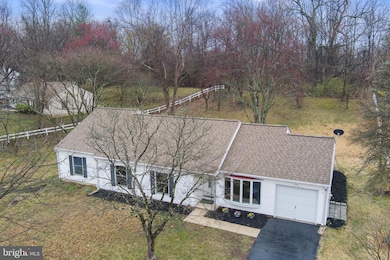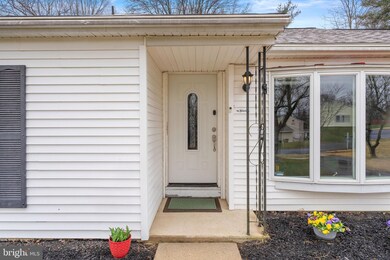
1019 Butterworth Ln Upper Marlboro, MD 20774
Highlights
- View of Trees or Woods
- Traditional Floor Plan
- Rambler Architecture
- 0.49 Acre Lot
- Partially Wooded Lot
- Main Floor Bedroom
About This Home
As of May 2025OPEN HOUSE CANCELLED
Nestled in the established community of Rolling Hills, this 2164 SF ranch on nearly half an acre welcomes you. Gone is your cramped apartment, replaced by eight rooms in which to roam and a partially fenced, tree-filled yard.
The main entrance invites you into the living room, featuring neutral paint and carpet, and a bow window overlooking the neighborhood. From there, step into the great room, a combination of renovated kitchen, sunroom, and dining area with white cabinets, stainless steel appliances, tile floors, a wall of windows, and a recently installed coffee bar.
From the great room, you can access the adjacent pantry, the one-car garage, the rear patio, and a bonus room that you can choose to be your home office, exercise area, playroom, or guest space. The carpeted bedrooms are separated from the living area, and you will find a real laundry room with new side-by-side machines along your way there.
The spacious primary bedroom has two large closets, an ensuite bath with a jetted tub, a stall shower, an extra long vanity, and access to the rear yard. Three additional bedrooms are served by a tiled hall bath, with another jetted tub, stall shower and large vanity. What more could one ask for?
Last Agent to Sell the Property
RLAH @properties License #516800 Listed on: 04/03/2025

Home Details
Home Type
- Single Family
Est. Annual Taxes
- $6,046
Year Built
- Built in 1974 | Remodeled in 2021
Lot Details
- 0.49 Acre Lot
- Split Rail Fence
- Partially Fenced Property
- Corner Lot
- Partially Wooded Lot
- Backs to Trees or Woods
- Back, Front, and Side Yard
- Property is in very good condition
- Property is zoned RR
Parking
- 1 Car Direct Access Garage
- Front Facing Garage
Home Design
- Rambler Architecture
- Slab Foundation
- Frame Construction
- Shingle Roof
Interior Spaces
- 2,164 Sq Ft Home
- Property has 1 Level
- Traditional Floor Plan
- Wet Bar
- Crown Molding
- Ceiling Fan
- Skylights
- Bay Window
- Sliding Doors
- Living Room
- Combination Kitchen and Dining Room
- Bonus Room
- Sun or Florida Room
- Views of Woods
- Fire and Smoke Detector
- Attic
Kitchen
- Eat-In Kitchen
- Electric Oven or Range
- Built-In Microwave
- Dishwasher
- Stainless Steel Appliances
- Upgraded Countertops
- Disposal
Flooring
- Carpet
- Ceramic Tile
Bedrooms and Bathrooms
- 4 Main Level Bedrooms
- En-Suite Primary Bedroom
- En-Suite Bathroom
- 2 Full Bathrooms
- Hydromassage or Jetted Bathtub
- Walk-in Shower
Laundry
- Laundry Room
- Laundry on main level
- Electric Front Loading Dryer
- Front Loading Washer
Accessible Home Design
- Halls are 36 inches wide or more
- More Than Two Accessible Exits
- Level Entry For Accessibility
- Low Pile Carpeting
Utilities
- Central Air
- Electric Baseboard Heater
- 200+ Amp Service
- Electric Water Heater
Additional Features
- Patio
- Suburban Location
Community Details
- No Home Owners Association
- Rambling Hills Subdivision
Listing and Financial Details
- Tax Lot 12
- Assessor Parcel Number 17131466424
Ownership History
Purchase Details
Home Financials for this Owner
Home Financials are based on the most recent Mortgage that was taken out on this home.Purchase Details
Home Financials for this Owner
Home Financials are based on the most recent Mortgage that was taken out on this home.Purchase Details
Purchase Details
Similar Homes in Upper Marlboro, MD
Home Values in the Area
Average Home Value in this Area
Purchase History
| Date | Type | Sale Price | Title Company |
|---|---|---|---|
| Special Warranty Deed | $495,000 | Capitol Title | |
| Special Warranty Deed | $495,000 | Capitol Title | |
| Deed | $460,000 | Kvs Title | |
| Deed | -- | None Available | |
| Deed | $65,000 | -- |
Mortgage History
| Date | Status | Loan Amount | Loan Type |
|---|---|---|---|
| Previous Owner | $505,642 | VA | |
| Previous Owner | $444,210 | VA |
Property History
| Date | Event | Price | Change | Sq Ft Price |
|---|---|---|---|---|
| 05/30/2025 05/30/25 | Sold | $495,000 | 0.0% | $229 / Sq Ft |
| 04/04/2025 04/04/25 | Pending | -- | -- | -- |
| 04/03/2025 04/03/25 | For Sale | $495,000 | +25.3% | $229 / Sq Ft |
| 02/26/2024 02/26/24 | Sold | $395,000 | 0.0% | $183 / Sq Ft |
| 01/25/2024 01/25/24 | Pending | -- | -- | -- |
| 01/16/2024 01/16/24 | For Sale | $395,000 | -14.1% | $183 / Sq Ft |
| 12/22/2022 12/22/22 | Sold | $460,000 | -1.9% | $213 / Sq Ft |
| 11/17/2022 11/17/22 | Pending | -- | -- | -- |
| 10/29/2022 10/29/22 | For Sale | $469,000 | -- | $217 / Sq Ft |
Tax History Compared to Growth
Tax History
| Year | Tax Paid | Tax Assessment Tax Assessment Total Assessment is a certain percentage of the fair market value that is determined by local assessors to be the total taxable value of land and additions on the property. | Land | Improvement |
|---|---|---|---|---|
| 2024 | $6,445 | $406,900 | $0 | $0 |
| 2023 | $6,186 | $389,500 | $73,400 | $316,100 |
| 2022 | $6,108 | $384,233 | $0 | $0 |
| 2021 | $6,029 | $378,967 | $0 | $0 |
| 2020 | $5,951 | $373,700 | $71,700 | $302,000 |
| 2019 | $5,238 | $325,700 | $0 | $0 |
| 2018 | $4,524 | $277,700 | $0 | $0 |
| 2017 | $3,811 | $229,700 | $0 | $0 |
| 2016 | -- | $220,033 | $0 | $0 |
| 2015 | $3,343 | $210,367 | $0 | $0 |
| 2014 | $3,343 | $200,700 | $0 | $0 |
Agents Affiliated with this Home
-
Valerie Blake

Seller's Agent in 2025
Valerie Blake
Real Living at Home
(202) 246-8602
2 in this area
26 Total Sales
-
Bonita King

Buyer's Agent in 2025
Bonita King
Century 21 New Millennium
(240) 893-6486
1 in this area
50 Total Sales
-
Amy Juras

Seller's Agent in 2024
Amy Juras
Long & Foster
(410) 353-2123
1 in this area
80 Total Sales
-
PATRICE PAYNE

Buyer's Agent in 2024
PATRICE PAYNE
Keller Williams Preferred Properties
(202) 276-3574
2 in this area
21 Total Sales
-
Ruth Zimmerman

Seller's Agent in 2022
Ruth Zimmerman
Weichert Corporate
(301) 928-4885
1 in this area
45 Total Sales
Map
Source: Bright MLS
MLS Number: MDPG2139906
APN: 13-1466424
- 1204 Northern Lights Dr
- 1020 Drexelgate Ln
- 10513 Broadleaf Dr
- 728 Narrowleaf Dr
- 1510 Sacramento St
- 730 Parev Way
- 704 Parev Way
- 1600 Ora Lea Ln
- 1617 Morning Star Ct
- 9613 Good Faith Way
- 9615 Good Faith Way
- 9617 Good Faith Way
- 9624 Spiritual Ln
- 1621 Morning Star Ct
- 1619 Morning Star Ct
- 1615 Morning Star Ct
- 10200 Nareen St
- Cape May Plan at The Venue
- 9626 Spiritual Ln
- 9612 Good Faith Way






