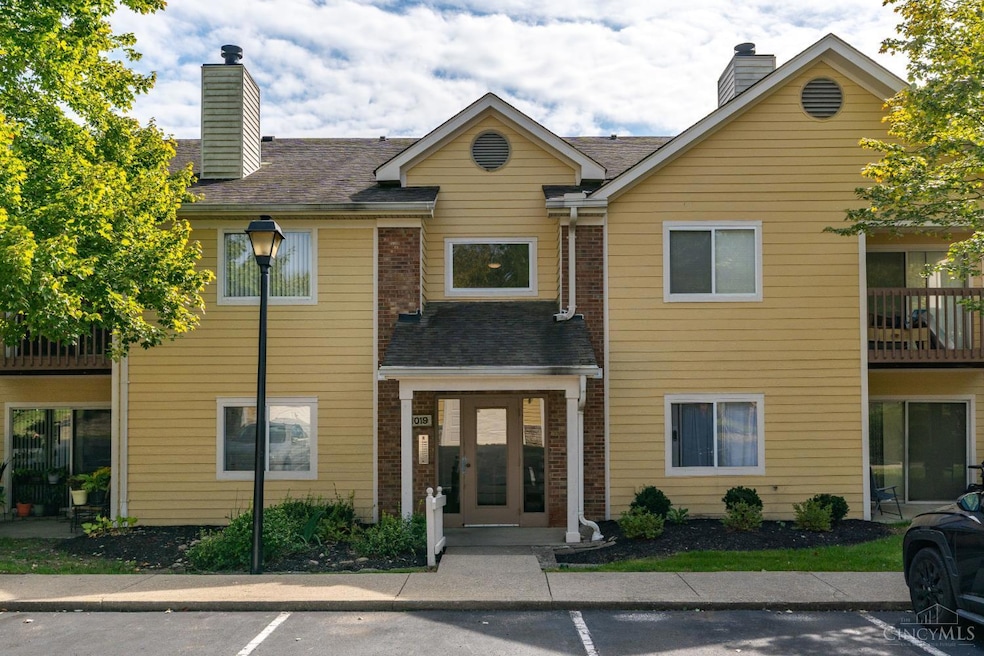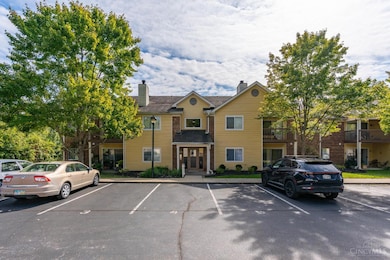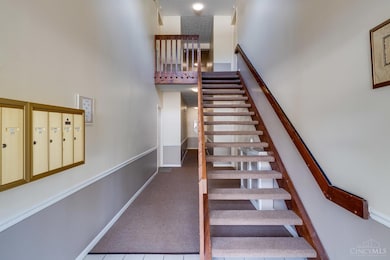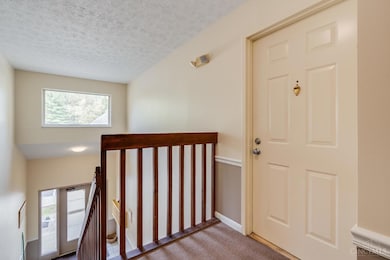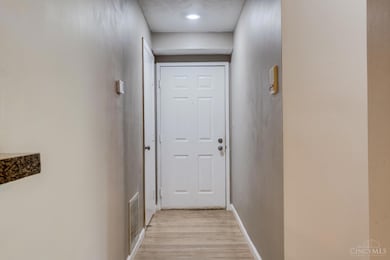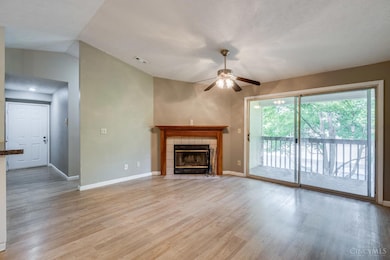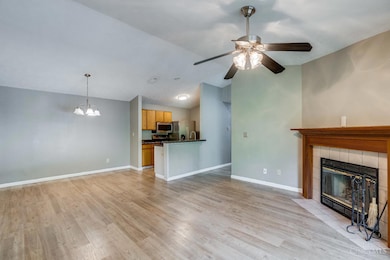1019 Cedar Ridge Dr Cincinnati, OH 45245
Estimated payment $1,197/month
Highlights
- Unit is on the top floor
- Wooded Lot
- Traditional Architecture
- View of Trees or Woods
- Vaulted Ceiling
- Balcony
About This Home
Step inside this two bed, two bath condo located in the beautiful Royal Oak community in Pierce Twp. Minutes from 275/SR 125. Second floor unit offering newer flooring and newer stainless appliances. Living room with WBFP and walk out balcony. Primary bedroom with adjoining full bath and walk in closet. End unit with a view of the green space. Close to pool/clubhouse/exercise facility. Home is being sold as is. Needs fresh paint and AC not currently working. Seller is open to negotiating with buyer for a brand new HVAC system to be installed. (Seller has recent estimate to provide). No Rentals allowed. No FHA loans. Check this out today!
Property Details
Home Type
- Condominium
Est. Annual Taxes
- $2,066
Year Built
- Built in 1989
HOA Fees
- $233 Monthly HOA Fees
Parking
- Assigned Parking
Home Design
- Traditional Architecture
- Entry on the 2nd floor
- Brick Exterior Construction
- Poured Concrete
- Shingle Roof
- Vinyl Siding
Interior Spaces
- 1,064 Sq Ft Home
- Property has 1 Level
- Vaulted Ceiling
- Ceiling Fan
- Chandelier
- Wood Burning Fireplace
- Window Treatments
- Sliding Windows
- Living Room with Fireplace
- Laminate Flooring
- Views of Woods
Kitchen
- Galley Kitchen
- Oven or Range
- Electric Cooktop
- Microwave
- Dishwasher
- Solid Wood Cabinet
- Disposal
Bedrooms and Bathrooms
- 2 Bedrooms
- Walk-In Closet
- 2 Full Bathrooms
- Bathtub with Shower
Laundry
- Laundry in unit
- Dryer
- Washer
Home Security
Outdoor Features
- Balcony
- Covered Deck
Utilities
- Forced Air Heating and Cooling System
- 220 Volts
- Natural Gas Not Available
- Electric Water Heater
- Cable TV Available
Additional Features
- Wooded Lot
- Unit is on the top floor
Community Details
Overview
- Association fees include association dues, clubhouse, exercise facility, insurance, landscapingcommunity, landscaping-unit, maintenance exterior, pool, professional mgt, sewer, snow removal, trash, water
- Towne Properties Association
- Village Of Royal Oak Subdivision
Pet Policy
- Pets Allowed
Security
- Fire and Smoke Detector
Map
Tax History
| Year | Tax Paid | Tax Assessment Tax Assessment Total Assessment is a certain percentage of the fair market value that is determined by local assessors to be the total taxable value of land and additions on the property. | Land | Improvement |
|---|---|---|---|---|
| 2024 | $2,165 | $41,410 | $6,790 | $34,620 |
| 2023 | $2,169 | $41,410 | $6,790 | $34,620 |
| 2022 | $1,559 | $25,900 | $4,200 | $21,700 |
| 2021 | $1,542 | $25,900 | $4,200 | $21,700 |
| 2020 | $1,542 | $25,900 | $4,200 | $21,700 |
| 2019 | $1,217 | $22,120 | $2,170 | $19,950 |
| 2018 | $1,229 | $22,120 | $2,170 | $19,950 |
| 2017 | $1,163 | $22,120 | $2,170 | $19,950 |
| 2016 | $1,163 | $18,970 | $1,960 | $17,010 |
| 2015 | $1,093 | $18,970 | $1,960 | $17,010 |
| 2014 | $1,093 | $18,970 | $1,960 | $17,010 |
| 2013 | $1,225 | $21,140 | $1,680 | $19,460 |
Property History
| Date | Event | Price | List to Sale | Price per Sq Ft | Prior Sale |
|---|---|---|---|---|---|
| 01/08/2026 01/08/26 | Price Changed | $152,500 | -2.9% | $143 / Sq Ft | |
| 12/19/2025 12/19/25 | Price Changed | $157,000 | -3.7% | $148 / Sq Ft | |
| 11/06/2025 11/06/25 | Price Changed | $163,000 | -3.6% | $153 / Sq Ft | |
| 10/19/2025 10/19/25 | For Sale | $169,000 | +16.6% | $159 / Sq Ft | |
| 02/10/2023 02/10/23 | Sold | $145,000 | +3.6% | $136 / Sq Ft | View Prior Sale |
| 01/28/2023 01/28/23 | Pending | -- | -- | -- | |
| 01/26/2023 01/26/23 | For Sale | $140,000 | +119.1% | $132 / Sq Ft | |
| 08/22/2013 08/22/13 | Off Market | $63,900 | -- | -- | |
| 05/24/2013 05/24/13 | Sold | $63,900 | -1.5% | $64 / Sq Ft | View Prior Sale |
| 05/04/2013 05/04/13 | Pending | -- | -- | -- | |
| 04/09/2013 04/09/13 | For Sale | $64,900 | -- | $65 / Sq Ft |
Source: MLS of Greater Cincinnati (CincyMLS)
MLS Number: 1859092
APN: 28-67-01-1908
- 971 Cedar Ridge Dr
- 1013 Prestwick Place
- Wyatt Plan at Prestwick Place - Designer Collection
- 3806 Sturbridge Way
- 3630 Legend Oaks Dr
- 1068 Terrydel Ln
- 3824 Sturbridge Way
- 3775 Prestwick Cir
- 188 Stillmeadow Dr Unit 21
- 1101 Will-O-ee Dr
- 1136 Stewarton
- 1205 Buxton Oaks Dr
- 1204 Buxton Oaks Dr
- 6451 Braewing Ct
- 3858 Heritage Oaks Dr
- 3821 Golden Meadow Ct
- 3840 Bach Grove Ct
- 3826 Golden Meadow Ct
- 1328 Hammann Dr
- 3664 Lewis Rd
- 370 Saint Andrews Dr
- 380 Saint Andrews Dr
- 15 Montgomery Way
- 1296 White Oak Rd
- 3902 Old Savannah Dr
- 895 Ohio Pike
- 1381 W Ohio Pike
- 3932 Banks Rd
- 80 Courtyard Ln
- 21 Lori Ln
- 3478 Hickory Ln
- 3969 Brandychase Way
- 728 Ohio Pike Unit 10
- 728 Ohio Pike Unit 9
- 728 Ohio Pike
- 65 Carriage Station Dr
- 732 Ohio Pike Unit 42
- 720 Ohio Pike
- 730 Ohio Pike Unit 26
- 4099 Glen Este-Withamsville Rd
Ask me questions while you tour the home.
