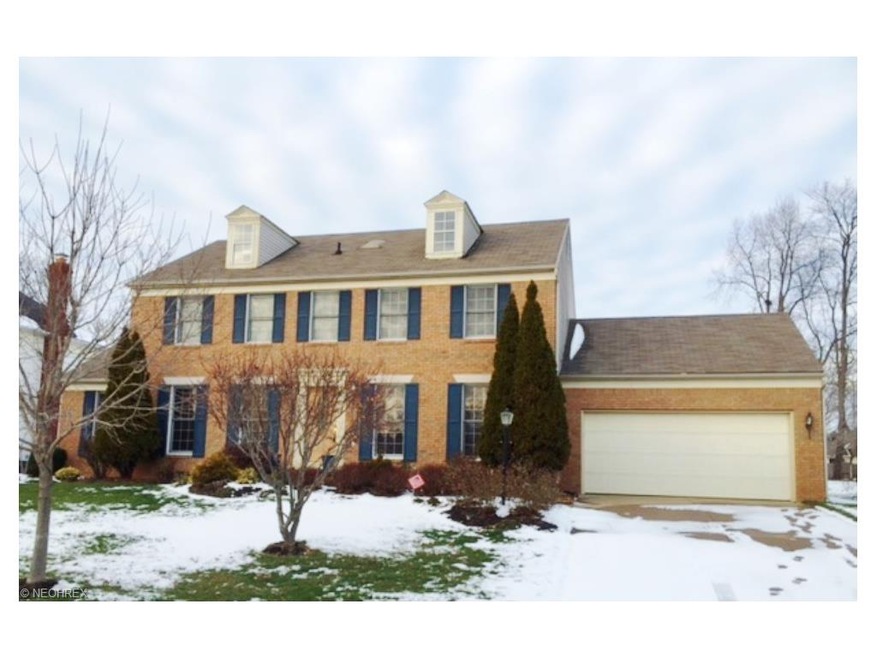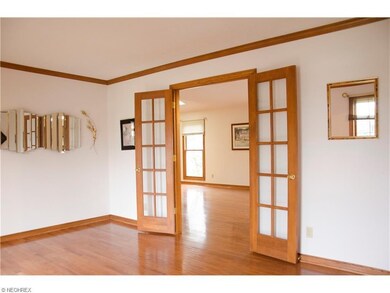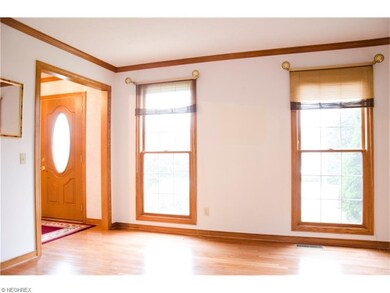
1019 Cobblefield St NE Canton, OH 44721
Highlights
- Colonial Architecture
- Home Security System
- Water Softener
- 1 Fireplace
- Forced Air Heating and Cooling System
- Central Vacuum
About This Home
As of August 2020This impeccable, two story, 3-4 bedroom home offers 3 finished levels of living space, including the full lower level. The beautiful hard wood floors on the entire first floor are evidence that this home was well loved. The spacious kitchen features stunning granite counters, all appliances and a center island, while the expansive great room boasts a gas fireplace and is open to the kitchen and dinette. The impressive foyer entrance is flanked by the sitting room and dining room on either side, while the first floor office is convenient, yet private. The partially open staircase leads the way to 3 generously sized bedrooms, with room for a 4th, if needed. The large master suite offers a private bath and lots of closet space. This home perfect for a large or growing family without the finished lower level, but with it, it offers an incredible opportunity to spread out, with 2.5 baths, newer roof and many other updates! With a prime location in both Plain Local School district and the King's Creek subdivision, you cannot go wrong for only $219,900! The seller has gone into an assisted living situation, so possession would be immediate.
Last Agent to Sell the Property
Keller Williams Legacy Group Realty License #439826 Listed on: 01/11/2016

Home Details
Home Type
- Single Family
Est. Annual Taxes
- $3,107
Year Built
- Built in 1993
Lot Details
- 0.29 Acre Lot
- Lot Dimensions are 84x150
HOA Fees
- $2 Monthly HOA Fees
Home Design
- Colonial Architecture
- Brick Exterior Construction
- Asphalt Roof
- Vinyl Construction Material
Interior Spaces
- 3,330 Sq Ft Home
- 2-Story Property
- Central Vacuum
- 1 Fireplace
- Partially Finished Basement
- Basement Fills Entire Space Under The House
Kitchen
- Range
- Microwave
- Dishwasher
- Disposal
Bedrooms and Bathrooms
- 4 Bedrooms
Home Security
- Home Security System
- Fire and Smoke Detector
Parking
- 2 Car Garage
- Garage Drain
- Garage Door Opener
Utilities
- Forced Air Heating and Cooling System
- Heating System Uses Gas
- Water Softener
Community Details
- Kings Crk Allotment #2 Community
Listing and Financial Details
- Assessor Parcel Number 05217423
Ownership History
Purchase Details
Home Financials for this Owner
Home Financials are based on the most recent Mortgage that was taken out on this home.Purchase Details
Home Financials for this Owner
Home Financials are based on the most recent Mortgage that was taken out on this home.Purchase Details
Similar Homes in Canton, OH
Home Values in the Area
Average Home Value in this Area
Purchase History
| Date | Type | Sale Price | Title Company |
|---|---|---|---|
| Warranty Deed | $289,900 | Ohio Title Corp | |
| Warranty Deed | $212,000 | None Available | |
| Interfamily Deed Transfer | -- | None Available |
Mortgage History
| Date | Status | Loan Amount | Loan Type |
|---|---|---|---|
| Open | $246,415 | New Conventional | |
| Previous Owner | $192,000 | New Conventional | |
| Previous Owner | $208,160 | FHA |
Property History
| Date | Event | Price | Change | Sq Ft Price |
|---|---|---|---|---|
| 08/24/2020 08/24/20 | Sold | $289,900 | +0.3% | $87 / Sq Ft |
| 07/22/2020 07/22/20 | Pending | -- | -- | -- |
| 07/20/2020 07/20/20 | For Sale | $289,000 | +36.3% | $87 / Sq Ft |
| 03/31/2016 03/31/16 | Sold | $212,000 | -3.6% | $64 / Sq Ft |
| 02/24/2016 02/24/16 | Pending | -- | -- | -- |
| 01/11/2016 01/11/16 | For Sale | $219,900 | -- | $66 / Sq Ft |
Tax History Compared to Growth
Tax History
| Year | Tax Paid | Tax Assessment Tax Assessment Total Assessment is a certain percentage of the fair market value that is determined by local assessors to be the total taxable value of land and additions on the property. | Land | Improvement |
|---|---|---|---|---|
| 2024 | -- | $123,170 | $26,710 | $96,460 |
| 2023 | $4,011 | $86,110 | $18,800 | $67,310 |
| 2022 | $4,100 | $87,650 | $18,800 | $68,850 |
| 2021 | $4,118 | $87,650 | $18,800 | $68,850 |
| 2020 | $3,760 | $72,840 | $16,210 | $56,630 |
| 2019 | $3,729 | $72,840 | $16,210 | $56,630 |
| 2018 | $3,683 | $72,840 | $16,210 | $56,630 |
| 2017 | $3,818 | $69,340 | $15,820 | $53,520 |
| 2016 | $3,345 | $69,340 | $15,820 | $53,520 |
| 2015 | $3,107 | $66,960 | $15,820 | $51,140 |
| 2014 | $766 | $59,440 | $14,040 | $45,400 |
| 2013 | $1,349 | $59,440 | $14,040 | $45,400 |
Agents Affiliated with this Home
-

Seller's Agent in 2020
Stacey Jewell
McDowell Homes Real Estate Services
(330) 316-2068
480 Total Sales
-
g
Buyer's Agent in 2020
greg wolfe
EXP Realty, LLC.
(330) 412-6741
92 Total Sales
-

Seller's Agent in 2016
Jennifer Mucci
Keller Williams Legacy Group Realty
(330) 353-2477
385 Total Sales
Map
Source: MLS Now
MLS Number: 3773926
APN: 05217423
- 923 Southmoor Cir NE
- 5848 Royal Hill Cir NE
- 114 Ledbury Cir NE Unit 30
- 5566 Dorrington Ave NE Unit 22
- 305 Oakpark St NW
- 5535 Veldon Cir NE
- 5161 Johnnycake Ridge NE
- 5151 Johnnycake Ridge NE
- 1573 Lancaster Gate SE
- 1551 Lancaster Gate SE
- 6010 Firestone Rd NE
- 5122 Johnnycake Ridge NE
- 1920 Birk Cir NE
- 2210 Tamarack Cir NE
- 4726 Tanglewood Cir NE
- 4646 Beverly Ave NE
- 355 47th St NW
- 6464 Harness Cir NE
- 1222 White Stone Cir NE
- 1802 Secretariat St NE






