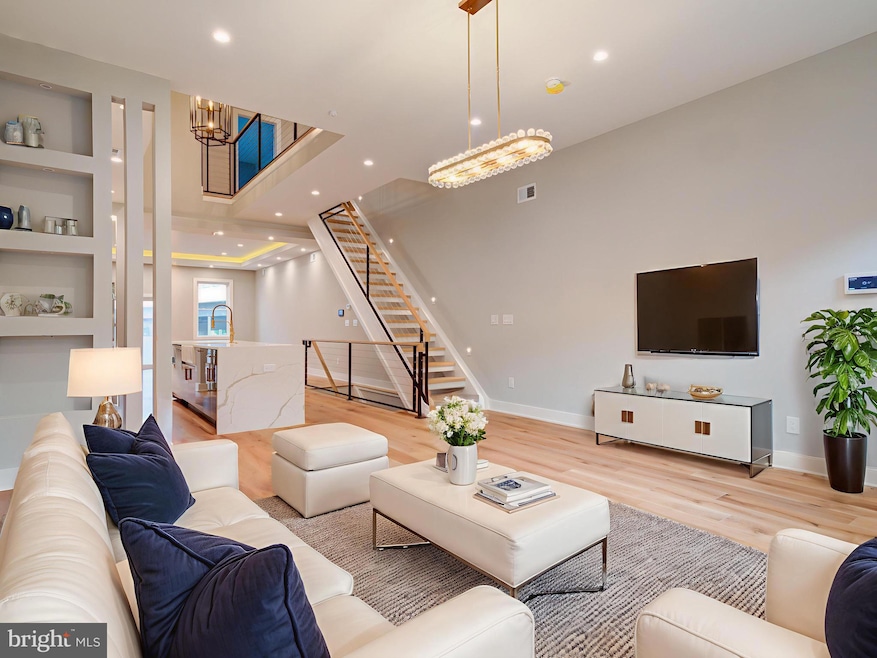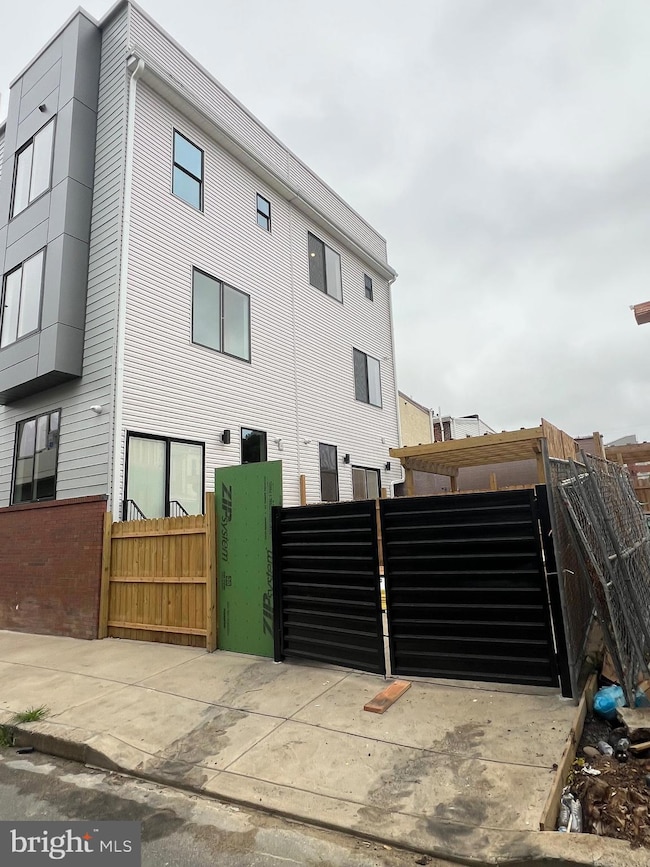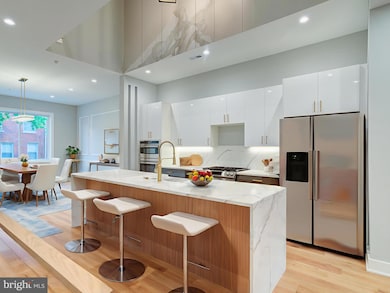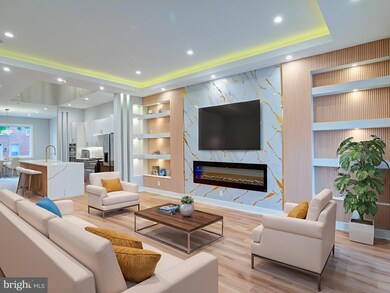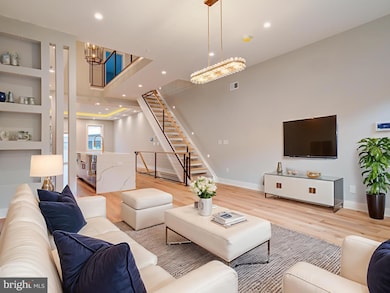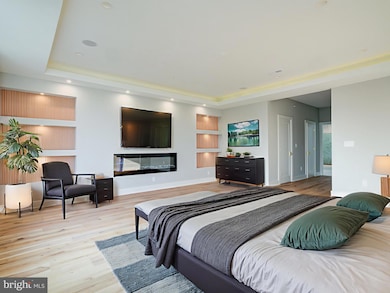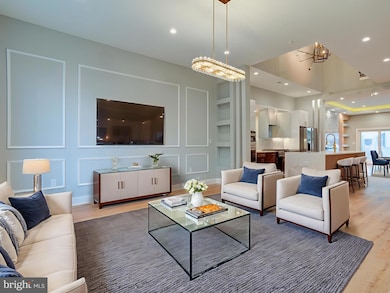1019 E Palmer St Philadelphia, PA 19125
Fishtown NeighborhoodEstimated payment $5,632/month
Highlights
- New Construction
- Straight Thru Architecture
- Central Heating and Cooling System
- 0.15 Acre Lot
- No HOA
- 4-minute walk to Fishtown Recreation Center
About This Home
Update: 1021 E Palmer (without parking) closed first week of Sept ! Welcome to 1019 E Palmer St, a modern and elegant, one-of-a-kind, new construction luxury townhome in the vibrant Fishtown neighborhood of Philadelphia, where luxurious design meets contemporary living. Step inside to find an open floor plan that effortlessly blends style and functionality, creating a seamless flow between living spaces. This true masterpiece, boasting approximately 4100 sq ft of living space, 4 bedrooms plus an office and 4 baths. Enter the home and be captivated by a 2 story foyer and kitchen, the radiant and expansive interior, natural stunning hardwood floors, and 9-foot ceilings throughout. The heart of the home is the luxurious Italian kitchen, featuring sleek 2 toned cabinetry and top-of-the-line GE appliances. The countertops are crafted from exquisite quartz, providing both beauty and durability, while the island serves as a perfect gathering spot for family and friends. Elegant pendant lights hang above, casting a warm glow over the space. Adjacent to the kitchen is a spacious dining area, perfect for hosting dinner parties or enjoying casual meals. Large windows allow natural light to flood the space, showcasing views of your private backyard. The living room is thoughtfully designed for relaxation, custom shelving, modern electric fireplace as a focal point. This inviting area flows seamlessly into the kitchen and dining space, making it ideal for entertaining.
Ascend to the upper levels on a custom staircase to find two spacious bedrooms, stacked brand new washer dryer set in hallway, and a full designer bathroom with the most luxurious finishes and tile work. Bedrooms offer immense amounts of natural light and ample closet space. The master suite on the third floor is a private sanctuary, featuring massive walk-in closets with custom built-ins, a luxurious bedroom area, and a lavish master bathroom with modern soaking tub, luxurious stand-in shower and elegant double vanity. On the same level a flexible living space can serve as an office, a media room, or an additional guest area. In the finished basement you can find the 4th bedroom with its own full bath offering privacy to visitors, teenagers. 1021 E Palmer St is a perfect blend of urban living and modern luxury in this exquisite Fishtown townhouse, where every detail is meticulously curated for both comfort and style. This home is a true testament to contemporary elegance and is perfect for those who appreciate the finer things in life.
Listing Agent
(267) 987-4443 thesomersteam@gmail.com KW Empower License #RS278328 Listed on: 07/31/2025

Townhouse Details
Home Type
- Townhome
Lot Details
- 6,700 Sq Ft Lot
- Property is in excellent condition
Home Design
- New Construction
- Straight Thru Architecture
- Concrete Perimeter Foundation
- Masonry
Interior Spaces
- 4,200 Sq Ft Home
- Property has 3 Levels
- Finished Basement
Bedrooms and Bathrooms
- 4 Main Level Bedrooms
- 4 Full Bathrooms
Laundry
- Dryer
- Washer
Parking
- 1 Parking Space
- 1 Driveway Space
Utilities
- Central Heating and Cooling System
- Electric Water Heater
Community Details
- No Home Owners Association
- Fishtown Subdivision
Listing and Financial Details
- Assessor Parcel Number 181152900
Map
Home Values in the Area
Average Home Value in this Area
Property History
| Date | Event | Price | List to Sale | Price per Sq Ft |
|---|---|---|---|---|
| 11/12/2025 11/12/25 | For Sale | $884,500 | -1.7% | $211 / Sq Ft |
| 09/02/2025 09/02/25 | Price Changed | $899,500 | +0.1% | $214 / Sq Ft |
| 07/31/2025 07/31/25 | For Sale | $899,000 | -- | $214 / Sq Ft |
Source: Bright MLS
MLS Number: PAPH2519172
- 441 E Wildey St
- 1129-31 Earl St
- 1116 E Wilt St
- 1126 E Wilt St
- 407 Salmon St
- 600 E Girard Ave
- 1102 E Columbia Ave
- 428 E Flora St
- 413 E Girard Ave
- 313 E Wildey St
- 412-24 Moyer St Unit 7
- 412-24 Moyer St Unit 2
- 630 Moyer St
- 1119 E Hewson St
- 1218 E Berks St
- 1218 E Columbia Ave
- 632 Moyer St
- 1226 E Berks St
- 1246 54 E Montgomery Ave Unit 5
- 1030 Marlborough St
- 451 E Wildey St
- 1111 Earl St
- 600 E Girard Ave Unit 2
- 424 E Girard Ave Unit 2nd F Rear
- 1133 E Columbia Ave Unit 204
- 1125 E Columbia Ave Unit 203
- 1112 E Berks St Unit 103
- 1112 E Berks St Unit 406
- 1112 E Berks St Unit 203
- 1112 E Berks St Unit 404
- 1112 E Berks St Unit 102
- 1112 E Berks St Unit 301
- 1112-16 E Berks St Unit 406
- 1112-16 E Berks St Unit 408
- 1112-16 E Berks St Unit 301
- 1325 N Beach St
- 445 E Flora St
- 620 E Flora St Unit 1
- 1325 N Beach St Unit 735
- 1325 N Beach St Unit 524
