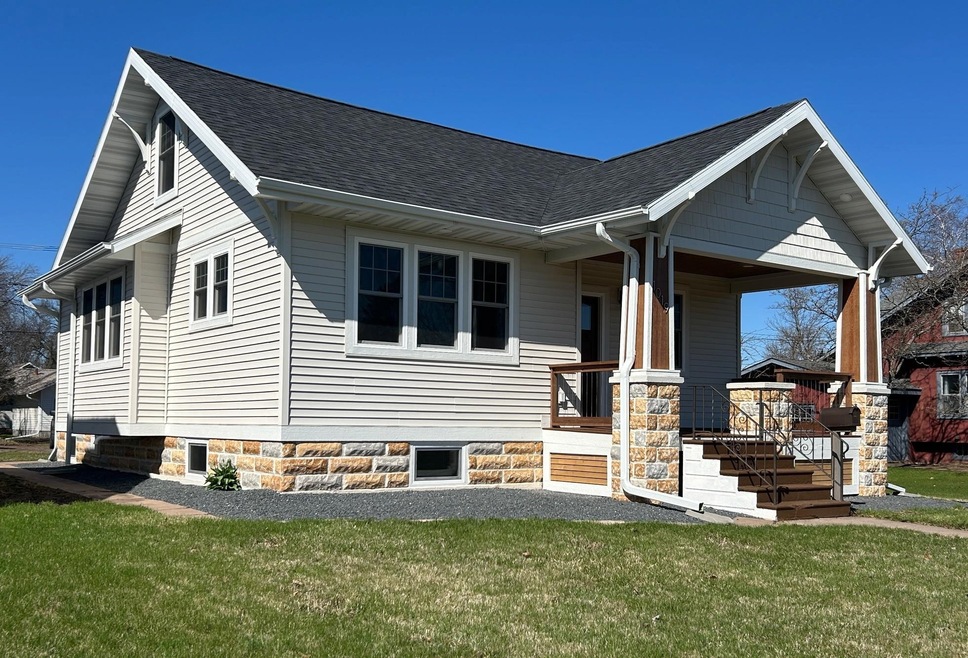
1019 Ellis Ave Ashland, WI 54806
Estimated payment $1,962/month
Highlights
- Craftsman Architecture
- 1 Car Detached Garage
- Walk-In Closet
- Deck
- Bathtub
- Forced Air Cooling System
About This Home
Step into this beautifully remodeled residence where no detail was overlooked. Top to bottom transformation with an all new exterior, interior, and mechanicals for maintenance free living for many years. This turnkey home showcases 9 foot ceilings, all new stainless steel appliances, upgraded 42 inch cabinets, premium quartz countertops, oversized Kohler soaker tub, and real hardwood trim and staircase. Maintenance free siding and decking allows for more time to relax or entertain outdoors. Located close to downtown and schools, this move-in-ready gem offers both style and convenience in one perfect package!
Home Details
Home Type
- Single Family
Est. Annual Taxes
- $608
Year Built
- Built in 1928
Home Design
- Craftsman Architecture
- Brick Exterior Construction
- Vinyl Siding
Interior Spaces
- 2-Story Property
Kitchen
- Oven or Range
- Microwave
- Dishwasher
Bedrooms and Bathrooms
- 4 Bedrooms
- Walk-In Closet
- 2 Full Bathrooms
- Bathtub and Shower Combination in Primary Bathroom
- Bathtub
Laundry
- Dryer
- Washer
Partially Finished Basement
- Basement Fills Entire Space Under The House
- Sump Pump
- Block Basement Construction
Parking
- 1 Car Detached Garage
- Alley Access
- Unpaved Parking
Schools
- Call School District Elementary And Middle School
- Call School District High School
Additional Features
- Deck
- 6,970 Sq Ft Lot
- Forced Air Cooling System
Map
Home Values in the Area
Average Home Value in this Area
Tax History
| Year | Tax Paid | Tax Assessment Tax Assessment Total Assessment is a certain percentage of the fair market value that is determined by local assessors to be the total taxable value of land and additions on the property. | Land | Improvement |
|---|---|---|---|---|
| 2024 | $709 | $25,900 | $9,500 | $16,400 |
| 2023 | $1,334 | $64,200 | $9,500 | $54,700 |
| 2022 | $1,317 | $64,200 | $9,500 | $54,700 |
| 2021 | $1,227 | $64,200 | $9,500 | $54,700 |
| 2020 | $1,483 | $65,000 | $7,300 | $57,700 |
| 2019 | $1,435 | $65,000 | $7,300 | $57,700 |
| 2018 | $1,389 | $65,000 | $7,300 | $57,700 |
| 2017 | $1,433 | $65,000 | $7,300 | $57,700 |
| 2016 | $1,528 | $65,000 | $7,300 | $57,700 |
| 2015 | $1,597 | $65,000 | $7,300 | $57,700 |
| 2014 | $1,329 | $65,000 | $7,300 | $57,700 |
| 2013 | $1,433 | $65,000 | $7,300 | $57,700 |
Property History
| Date | Event | Price | Change | Sq Ft Price |
|---|---|---|---|---|
| 05/03/2025 05/03/25 | For Sale | $349,000 | -- | $205 / Sq Ft |
Purchase History
| Date | Type | Sale Price | Title Company |
|---|---|---|---|
| Deed | $34,500 | Gray & Associates, Llp |
Mortgage History
| Date | Status | Loan Amount | Loan Type |
|---|---|---|---|
| Previous Owner | $30,000 | Unknown | |
| Previous Owner | $848,000 | New Conventional | |
| Previous Owner | $53,500 | Adjustable Rate Mortgage/ARM | |
| Previous Owner | $23,000 | Unknown |
Similar Homes in Ashland, WI
Source: South Central Wisconsin Multiple Listing Service
MLS Number: 1998984
APN: 201-02763-0000
- 000 11th St
- 921 Ellis Ave
- 1100 Ellis Ave
- 914 2nd Ave W
- 1202 3rd Ave W
- 905 4th Ave W
- 115 8th St E
- 801 4th Ave W
- 308 7th St W
- 000 10th St
- 1208 3rd Ave W
- 1118 Prentice Ave
- 918 Prentice Ave
- 723 Vaughn Ave
- 719 Vaughn Ave
- 620 Vaughn Ave
- 0 5th Ave E
- 000 12th St W Unit 201-04649-0000 + add
- 1011 Willis Ave
- 1613 Ellis Ave






