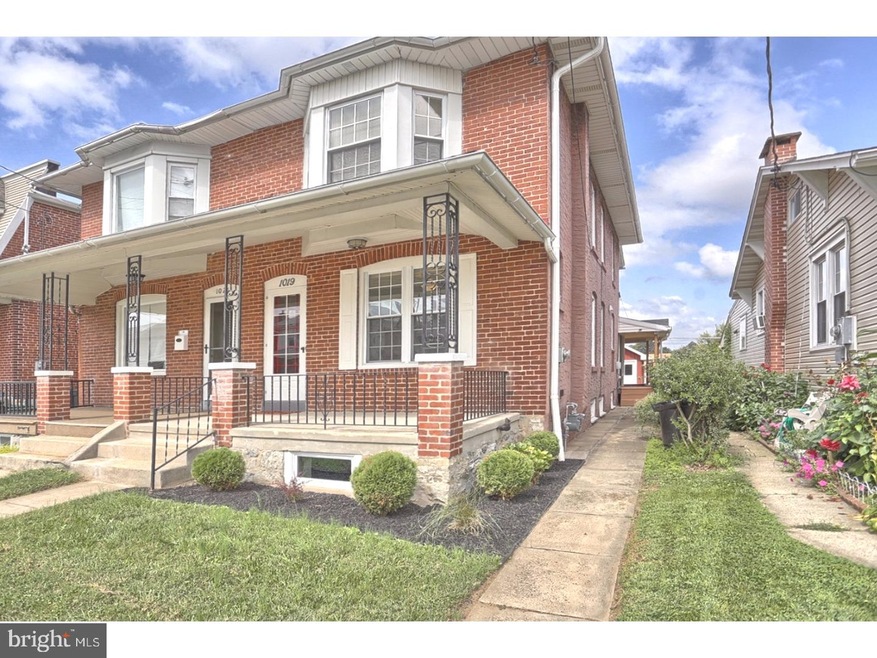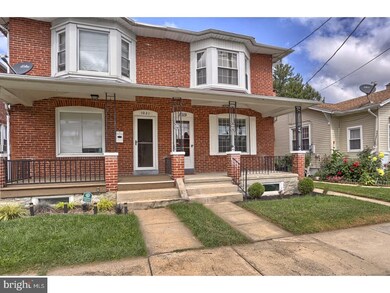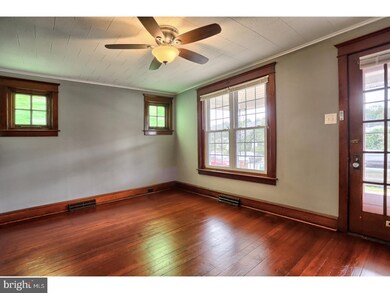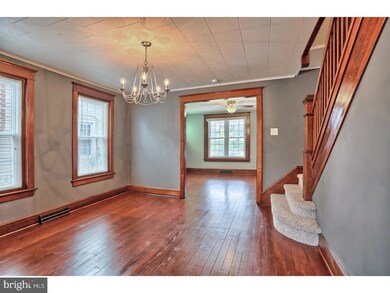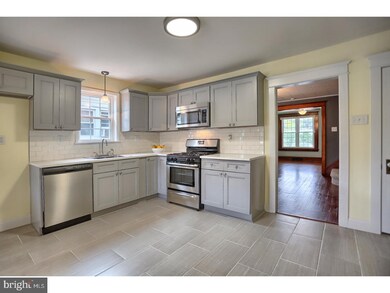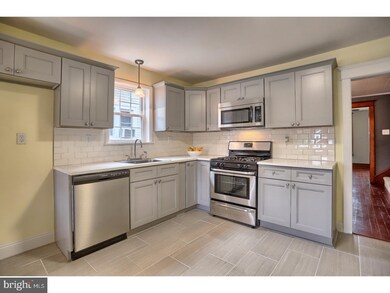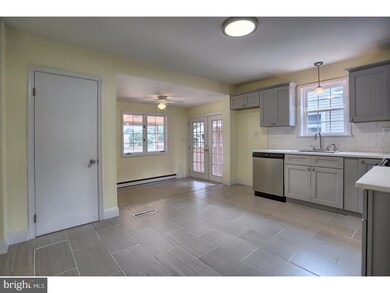
1019 Fern Ave Reading, PA 19607
Highlights
- Spa
- Traditional Architecture
- Whirlpool Bathtub
- Deck
- Wood Flooring
- Attic
About This Home
As of November 2017Impeccable completely-remodeled 3-bedroom, 1.5 bath home in Kenhorst Township. Upon entering you will first notice the crisp contemporary paint, beautiful stain glass windows, and refinished original hardwood floors and matching wood trim which continues into the formal dining room. The spacious open kitchen has been completely remodeled and hosts: new stainless steel appliances, new dove-tail cabinets with soft close drawers, quartz countertops, subway tile back-splash, ceramic tile flooring, overlooking a breakfast room with natural sunlight beaming in and a newly installed powder room. Upstairs has plush carpet throughout along with the same beautiful woodwork. Updated bath with tile flooring. Master has a large wall-to-wall closet with mirrored sliding doors. 3rd bedroom opens out to a large covered back porch overlooking a captivating view of rolling hills. Upgraded light fixtures. Replacement windows throughout. French doors off breakfast room lead out to a large covered deck, fenced in yard and oversized 1-car detached garage. The quality and attention to detail in this newly remodeled home is unsurpassed. Come see for yourself. Call for your own private showing today.
Townhouse Details
Home Type
- Townhome
Est. Annual Taxes
- $2,735
Year Built
- Built in 1940 | Remodeled in 2017
Lot Details
- 3,049 Sq Ft Lot
- Property is in good condition
Parking
- 1 Car Detached Garage
- 2 Open Parking Spaces
- Driveway
- On-Street Parking
Home Design
- Semi-Detached or Twin Home
- Traditional Architecture
- Brick Exterior Construction
Interior Spaces
- 1,296 Sq Ft Home
- Property has 2 Levels
- Ceiling Fan
- Replacement Windows
- Stained Glass
- Living Room
- Dining Room
- Attic
Kitchen
- Self-Cleaning Oven
- Built-In Microwave
- Dishwasher
Flooring
- Wood
- Wall to Wall Carpet
- Tile or Brick
Bedrooms and Bathrooms
- 3 Bedrooms
- En-Suite Primary Bedroom
- Whirlpool Bathtub
Basement
- Basement Fills Entire Space Under The House
- Laundry in Basement
Eco-Friendly Details
- Energy-Efficient Appliances
- Energy-Efficient Windows
Outdoor Features
- Spa
- Balcony
- Deck
- Patio
- Porch
Schools
- Governor Mifflin High School
Utilities
- Heating System Uses Oil
- Hot Water Heating System
- 100 Amp Service
- Natural Gas Water Heater
- Cable TV Available
Community Details
- No Home Owners Association
Listing and Financial Details
- Tax Lot 7159
- Assessor Parcel Number 54-5306-18-32-7159
Ownership History
Purchase Details
Home Financials for this Owner
Home Financials are based on the most recent Mortgage that was taken out on this home.Purchase Details
Home Financials for this Owner
Home Financials are based on the most recent Mortgage that was taken out on this home.Similar Homes in Reading, PA
Home Values in the Area
Average Home Value in this Area
Purchase History
| Date | Type | Sale Price | Title Company |
|---|---|---|---|
| Deed | $129,900 | -- | |
| Deed | -- | -- | |
| Deed | $100,000 | Conestoga Title Insurance Co |
Mortgage History
| Date | Status | Loan Amount | Loan Type |
|---|---|---|---|
| Open | $127,546 | FHA | |
| Closed | $127,546 | FHA | |
| Previous Owner | $116,402 | Stand Alone Second | |
| Previous Owner | $80,000 | Fannie Mae Freddie Mac | |
| Previous Owner | $20,000 | Stand Alone Second | |
| Previous Owner | $90,900 | Purchase Money Mortgage |
Property History
| Date | Event | Price | Change | Sq Ft Price |
|---|---|---|---|---|
| 11/21/2017 11/21/17 | Sold | $129,900 | 0.0% | $100 / Sq Ft |
| 09/22/2017 09/22/17 | Pending | -- | -- | -- |
| 09/19/2017 09/19/17 | For Sale | $129,900 | +83.0% | $100 / Sq Ft |
| 12/22/2016 12/22/16 | Sold | $71,000 | 0.0% | $55 / Sq Ft |
| 12/01/2016 12/01/16 | Off Market | $71,000 | -- | -- |
| 11/30/2016 11/30/16 | Pending | -- | -- | -- |
| 11/11/2016 11/11/16 | Price Changed | $74,900 | -6.3% | $58 / Sq Ft |
| 09/02/2016 09/02/16 | For Sale | $79,900 | -- | $62 / Sq Ft |
Tax History Compared to Growth
Tax History
| Year | Tax Paid | Tax Assessment Tax Assessment Total Assessment is a certain percentage of the fair market value that is determined by local assessors to be the total taxable value of land and additions on the property. | Land | Improvement |
|---|---|---|---|---|
| 2025 | $999 | $67,400 | $19,600 | $47,800 |
| 2024 | $2,983 | $67,400 | $19,600 | $47,800 |
| 2023 | $2,903 | $67,400 | $19,600 | $47,800 |
| 2022 | $2,869 | $67,400 | $19,600 | $47,800 |
| 2021 | $2,836 | $67,400 | $19,600 | $47,800 |
| 2020 | $2,836 | $67,400 | $19,600 | $47,800 |
| 2019 | $2,802 | $67,400 | $19,600 | $47,800 |
| 2018 | $2,754 | $67,400 | $19,600 | $47,800 |
| 2017 | $2,701 | $67,400 | $19,600 | $47,800 |
| 2016 | $857 | $67,400 | $19,600 | $47,800 |
| 2015 | $857 | $67,400 | $19,600 | $47,800 |
| 2014 | $857 | $67,400 | $19,600 | $47,800 |
Agents Affiliated with this Home
-
Trina Davis

Seller's Agent in 2017
Trina Davis
Engel & Völkers
(215) 383-3303
37 Total Sales
-
Jaime Perez

Buyer's Agent in 2017
Jaime Perez
Keller Williams Platinum Realty - Wyomissing
(610) 413-2255
79 Total Sales
-
M
Seller's Agent in 2016
Monica Button
Pagoda Realty
-
David Yeager

Seller Co-Listing Agent in 2016
David Yeager
Pagoda Realty
(610) 985-7700
51 Total Sales
Map
Source: Bright MLS
MLS Number: 1001271933
APN: 54-5306-18-32-7159
- 948 Lancaster Ave
- 1131 Broadway Blvd
- 728 Lancaster Ave
- 228 Beverly Place
- 1407 Lancaster Ave
- 1427 Lancaster Ave
- 29 Angelica St
- 1226 Broadway Blvd
- 127 Angelica St
- 1435 Kenhorst Blvd
- 1426 Kenhorst Blvd
- 609 Fern Ave
- 1522 Kenhorst Blvd
- 219 Pershing Blvd
- 1530 Liggett Ave
- 1424 Commonwealth Blvd
- 511 Park Ave
- 328 Funston Ave
- 426 Park Ave
- 524 Pershing Blvd
