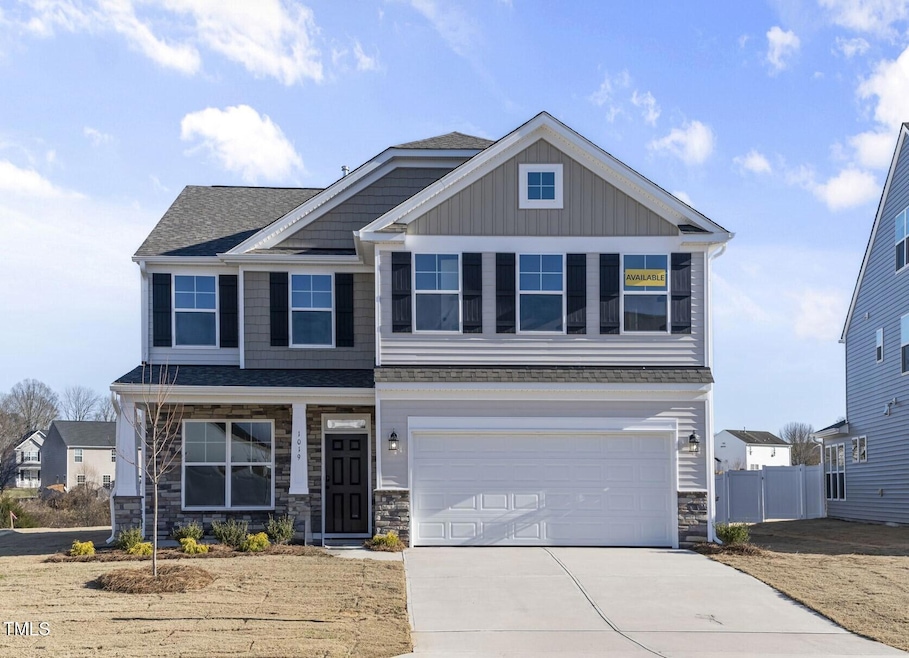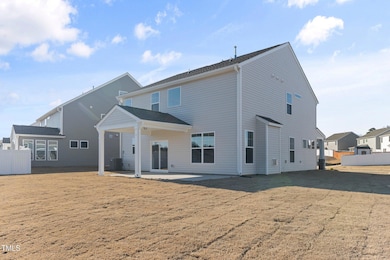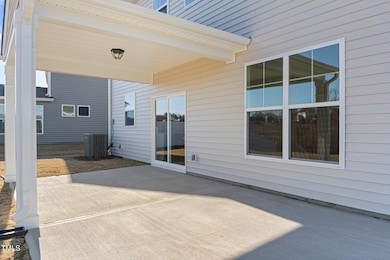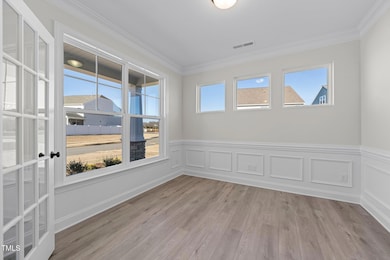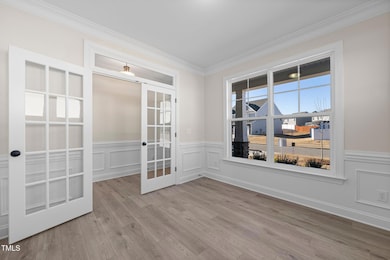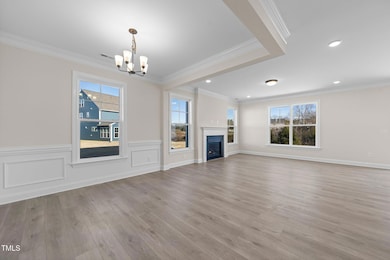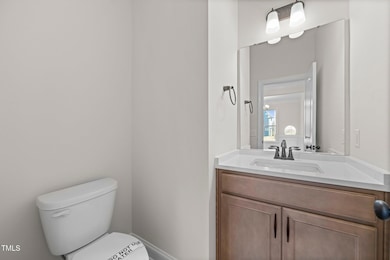
$380,000
- 3 Beds
- 2.5 Baths
- 2,322 Sq Ft
- 503 Tarleton Ave
- Burlington, NC
Welcome home to this sprawling brick ranch that truly has it all! Thoughtful updates, abundant space, and timeless charm. Only a few blocks from Willowbrook Park & Burlington City Park. Completely NEW renovated kitchen!! Hardwood floors flow throughout the main level, complementing the gracious windows (new in 2018). The cozy wood-paneled den is a showstopper, the perfect space to relax or
Brandon Barbour Barbour & Company
