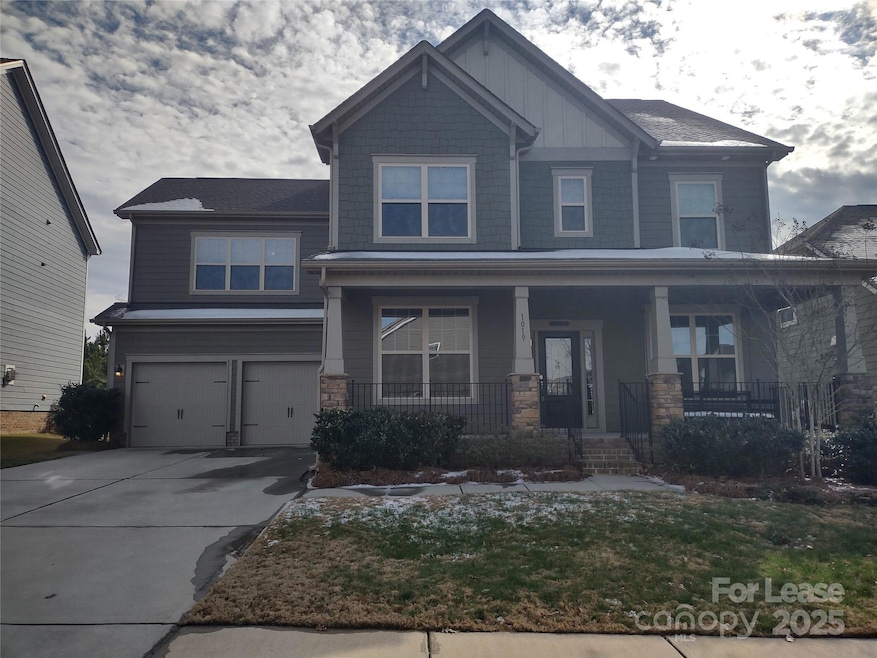1019 Hamilton Mill Dr Waxhaw, NC 28173
Highlights
- Fitness Center
- Open Floorplan
- Wood Flooring
- Kensington Elementary School Rated A
- Clubhouse
- Community Pool
About This Home
Beautiful home located in the Millbridge Community!
This move in ready, home is located in the Cuthbertson School District! This pristine 4 bedroom, 3.5 bath home features: a covered front porch, a Gourmet kitchen including granite countertops, gas cooktop, large island, double wall oven, walk-in pantry. Large stainless steel Samsung refrigerator with Smart screen. First floor features a front office with French doors, pristine hardwood floors, gas fireplace, neutral colors and full of natural light. Primary suite on 2nd floor includes tray ceiling, large walk-in closet, private bath with dual vanities, tiled shower and garden tub. Large bonus room on separate upper-level wing. Fenced-in yard with patio. The Millbridge community has beautiful resort style amenities which include a community house with cafe and theater, fitness complex, tennis and covered basketball courts, Olympic sized swimming pool, huge water slide, lazy river, playground, walking trails and more! Small pets are conditional with a non refundable pet fee. Pet fees will be determined via the outcome of the pet screening process. No aggressive breeds.
Listing Agent
TouchPoint Property Management Brokerage Email: support@touchpointpm.com License #257787 Listed on: 08/01/2025
Home Details
Home Type
- Single Family
Est. Annual Taxes
- $3,644
Year Built
- Built in 2018
Parking
- 2 Car Attached Garage
- Driveway
Home Design
- Entry on the 1st floor
- Slab Foundation
Interior Spaces
- 2-Story Property
- Open Floorplan
- Ceiling Fan
- Great Room with Fireplace
- Laundry Room
Kitchen
- Walk-In Pantry
- Double Oven
- Gas Cooktop
- Microwave
- Dishwasher
Flooring
- Wood
- Tile
Bedrooms and Bathrooms
- 4 Bedrooms
- Walk-In Closet
- Soaking Tub
Outdoor Features
- Front Porch
Schools
- Kensington Elementary School
- Cuthbertson Middle School
- Cuthbertson High School
Utilities
- Forced Air Zoned Heating and Cooling System
- Heating System Uses Natural Gas
Listing and Financial Details
- Security Deposit $2,750
- Property Available on 8/1/25
- Tenant pays for all utilities
- 12-Month Minimum Lease Term
- Assessor Parcel Number 05-138-179
Community Details
Recreation
- Recreation Facilities
- Community Playground
- Fitness Center
- Community Pool
Additional Features
- Millbridge Subdivision
- Clubhouse
Map
Source: Canopy MLS (Canopy Realtor® Association)
MLS Number: 4288064
APN: 05-138-179
- 3022 Oakmere Rd
- 2032 Burton Point Ct
- 1016 Burton Point Ct
- 5028 Oakmere Rd
- 2042 Hamil Ridge Dr
- 5013 Hamilton Mill Dr
- 1016 Hamil Ridge Dr
- 3020 Fallondale Rd
- 5031 Lydney Cir
- 1000 Hudson Mill Dr
- 3038 Lydney Cir
- 7822 Mccall Rd
- 3009 Lydney Cir
- Aynsley Plan at Village of Waxhaw
- Copeland Plan at Village of Waxhaw
- Beswick Plan at Village of Waxhaw
- 3105 Deep River Way
- 2005 Dunsmore Ln
- 2009 Dunsmore Ln
- 2011 Dunsmore Ln Unit 137
- 1014 Bannister Rd
- 1016 Burton Point Ct
- 1067 Winnett Dr
- 6013 Fallondale Rd
- 1013 Easley St
- 2032 Dunsmore Ln
- 2021 Beckwith Ln
- 5317 Waxhaw-Marvin Rd
- 5317 Waxhaw Marvin Rd
- 2041 Dunsmore Ln
- 2217 Thorn Crest Dr
- 1024 Argentium Way
- 8009 Alma Blvd
- 3709 Bentley Place
- 4311 Hampstead Heath Dr
- 6513 Gopher Rd
- 1120 Idyllic Ln
- 8312 Compton Acres Ln
- 2005 White Cedar Ln
- 242 Price St







