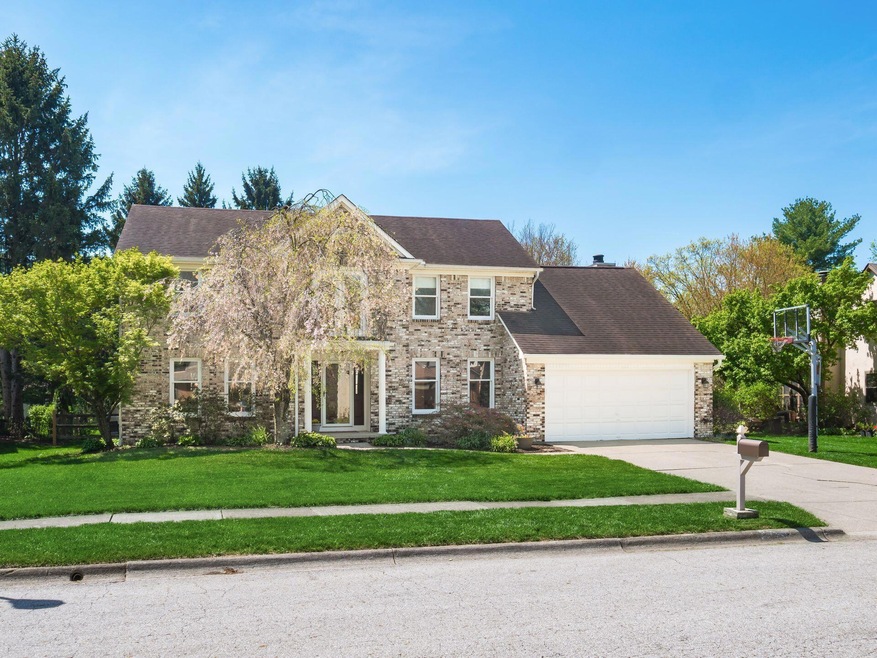
1019 Lake Harbor Ct Westerville, OH 43081
Highlights
- Deck
- Traditional Architecture
- No HOA
- Westerville-North High School Rated A-
- Loft
- Fenced Yard
About This Home
As of June 2025This stunning home, nestled on just over a quarter-acre in a peaceful cul-de-sac, offers a perfect blend of comfort and space. With 4 bedrooms, 2 bathrooms, and a variety of inviting living areas, it's ideal for any lifestyle. The main floor features a spacious office, convenient laundry room, and a versatile loft area that can be tailored to your needs. The half-finished basement provides additional living space and ample storage.Enjoy a seamless connection to the outdoors through the family room's sliding doors, which lead to a fenced backyard, perfect for relaxing or entertaining on the large deck. The home has been thoughtfully refreshed with new paint and carpeting throughout, making it move-in ready.Located just moments from parks, schools, and the pool, this home has everything you need and more. With so many wonderful features, a visit is the only way to truly appreciate all it has to offer. Come see for yourself - all that's left to do is move in!
Last Agent to Sell the Property
Street Sotheby's International License #2016004794 Listed on: 04/25/2025

Home Details
Home Type
- Single Family
Est. Annual Taxes
- $9,089
Year Built
- Built in 1980
Lot Details
- 0.27 Acre Lot
- Cul-De-Sac
- Fenced Yard
- Fenced
Parking
- 2 Car Attached Garage
Home Design
- Traditional Architecture
- Brick Exterior Construction
- Block Foundation
- Stucco Exterior
Interior Spaces
- 3,171 Sq Ft Home
- 2-Story Property
- Wood Burning Fireplace
- Insulated Windows
- Family Room
- Loft
- Basement
- Recreation or Family Area in Basement
Kitchen
- Electric Range
- Dishwasher
Flooring
- Carpet
- Ceramic Tile
Bedrooms and Bathrooms
- 4 Bedrooms
Laundry
- Laundry on main level
- Electric Dryer Hookup
Outdoor Features
- Balcony
- Deck
- Shed
- Storage Shed
Utilities
- Whole House Fan
- Forced Air Heating and Cooling System
- Heating System Uses Gas
- Gas Water Heater
Listing and Financial Details
- Assessor Parcel Number 080-006830
Community Details
Overview
- No Home Owners Association
Recreation
- Park
- Bike Trail
Ownership History
Purchase Details
Home Financials for this Owner
Home Financials are based on the most recent Mortgage that was taken out on this home.Purchase Details
Home Financials for this Owner
Home Financials are based on the most recent Mortgage that was taken out on this home.Purchase Details
Purchase Details
Home Financials for this Owner
Home Financials are based on the most recent Mortgage that was taken out on this home.Purchase Details
Similar Homes in Westerville, OH
Home Values in the Area
Average Home Value in this Area
Purchase History
| Date | Type | Sale Price | Title Company |
|---|---|---|---|
| Deed | $525,000 | Crown Search Box | |
| Interfamily Deed Transfer | -- | Attorney | |
| Warranty Deed | $196,000 | Chicago Title West | |
| Deed | $180,000 | -- | |
| Deed | $137,900 | -- |
Mortgage History
| Date | Status | Loan Amount | Loan Type |
|---|---|---|---|
| Open | $489,250 | New Conventional | |
| Previous Owner | $125,500 | New Conventional | |
| Previous Owner | $152,750 | Unknown | |
| Previous Owner | $130,000 | New Conventional |
Property History
| Date | Event | Price | Change | Sq Ft Price |
|---|---|---|---|---|
| 06/02/2025 06/02/25 | Sold | $525,000 | +5.0% | $166 / Sq Ft |
| 04/25/2025 04/25/25 | For Sale | $499,900 | -- | $158 / Sq Ft |
Tax History Compared to Growth
Tax History
| Year | Tax Paid | Tax Assessment Tax Assessment Total Assessment is a certain percentage of the fair market value that is determined by local assessors to be the total taxable value of land and additions on the property. | Land | Improvement |
|---|---|---|---|---|
| 2024 | $9,089 | $159,920 | $34,130 | $125,790 |
| 2023 | $8,896 | $159,915 | $34,125 | $125,790 |
| 2022 | $7,839 | $107,600 | $24,540 | $83,060 |
| 2021 | $7,905 | $107,600 | $24,540 | $83,060 |
| 2020 | $7,883 | $107,600 | $24,540 | $83,060 |
| 2019 | $6,823 | $87,920 | $20,440 | $67,480 |
| 2018 | $6,474 | $87,920 | $20,440 | $67,480 |
| 2017 | $6,710 | $87,920 | $20,440 | $67,480 |
| 2016 | $6,462 | $77,080 | $18,590 | $58,490 |
| 2015 | $6,259 | $77,080 | $18,590 | $58,490 |
| 2014 | $6,264 | $77,080 | $18,590 | $58,490 |
| 2013 | $2,978 | $73,395 | $17,710 | $55,685 |
Agents Affiliated with this Home
-

Seller's Agent in 2025
Stephanie Williams-Hyer
Street Sotheby's International
(614) 558-1079
1 in this area
22 Total Sales
-

Buyer's Agent in 2025
Miles Hartley
Delicious Real Estate Group
(205) 613-9629
2 in this area
94 Total Sales
Map
Source: Columbus and Central Ohio Regional MLS
MLS Number: 225012440
APN: 080-006830
- 985 Farrington Dr
- 1248 Millstone Square
- 90 Spring Creek Dr
- 1280 Gemstone Square W
- 1201 Wallean Dr
- 441 S Spring Rd
- 1185 E College Ave
- 42 N Hempstead Rd
- 97 Nicole Dr
- 613 Valley Wood Ct
- 82 Keethler Dr N
- 166 Fawn Ct
- 96 Marjorie Ct
- 674 Autumn Tree Place
- 1209 Chatham Ridge Rd
- 232 Red Barn Ct
- 994 Autumn Lake Ct
- 1137 Hoover Lake Ct
- 584 E College Ave
- 1203 Autumn Creek Cir






