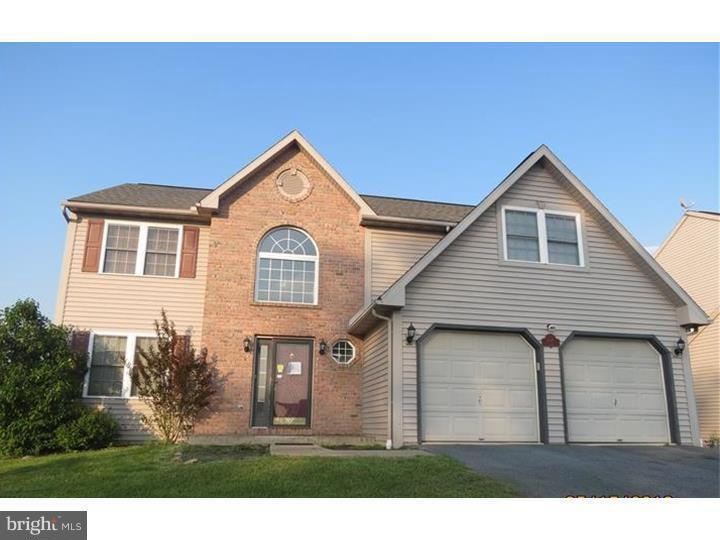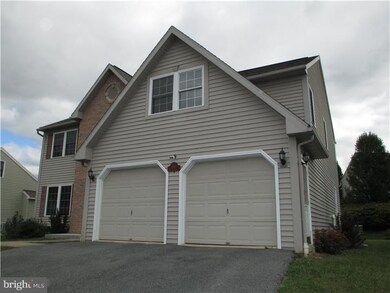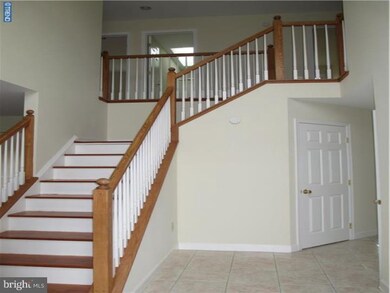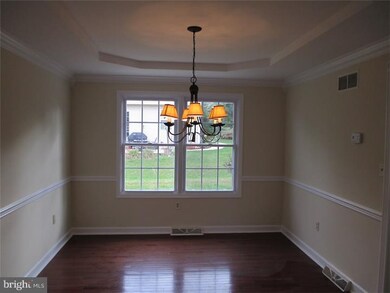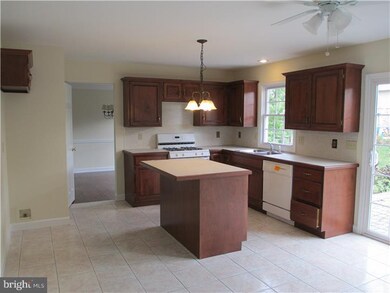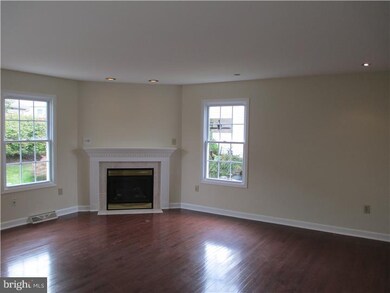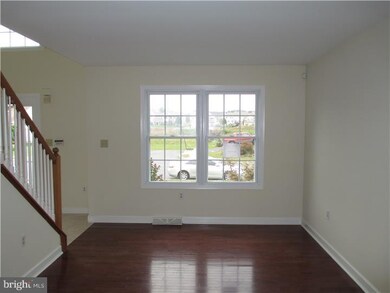
1019 Meadow Dr Reading, PA 19605
Outer Muhlenberg Township NeighborhoodHighlights
- Colonial Architecture
- 1 Fireplace
- Butlers Pantry
- Wood Flooring
- No HOA
- 2 Car Attached Garage
About This Home
As of September 2017Awesome Muhlenberg 4 bedrooms, 2.5 bath cozy home recently refreshed with new carpet and paint throughout, gas fireplace in family room, vaulted ceiling, formal dining room, open foyer, 2 car garage, plus finished basement. Master bedroom has sitting room and whirlpool bath. Yard has Brick paver patio just right for grilling and chilling !This is a Fannie Mae HomePath property. Purchase this property for as little as 5% down! This property is approved for HomePath Mortgage Financing. This property is approved for HomePath Renovation Mortgage Financing. Buyer pays both sides of transfer tax.
Last Agent to Sell the Property
EXP Realty, LLC License #ab066202 Listed on: 12/19/2013

Home Details
Home Type
- Single Family
Year Built
- Built in 2002
Lot Details
- 6,534 Sq Ft Lot
- Level Lot
Parking
- 2 Car Attached Garage
- Driveway
Home Design
- Colonial Architecture
- Pitched Roof
- Aluminum Siding
- Vinyl Siding
Interior Spaces
- 2,552 Sq Ft Home
- Property has 2 Levels
- 1 Fireplace
- Family Room
- Living Room
- Dining Room
- Finished Basement
- Basement Fills Entire Space Under The House
- Laundry on upper level
Kitchen
- Butlers Pantry
- Kitchen Island
Flooring
- Wood
- Wall to Wall Carpet
Bedrooms and Bathrooms
- 4 Bedrooms
- En-Suite Primary Bedroom
- En-Suite Bathroom
- 2.5 Bathrooms
Outdoor Features
- Patio
Utilities
- Forced Air Heating and Cooling System
- Heating System Uses Gas
- Natural Gas Water Heater
Community Details
- No Home Owners Association
Listing and Financial Details
- Tax Lot 5978
- Assessor Parcel Number 66-4399-02-95-5978
Ownership History
Purchase Details
Home Financials for this Owner
Home Financials are based on the most recent Mortgage that was taken out on this home.Purchase Details
Home Financials for this Owner
Home Financials are based on the most recent Mortgage that was taken out on this home.Purchase Details
Purchase Details
Home Financials for this Owner
Home Financials are based on the most recent Mortgage that was taken out on this home.Purchase Details
Home Financials for this Owner
Home Financials are based on the most recent Mortgage that was taken out on this home.Purchase Details
Home Financials for this Owner
Home Financials are based on the most recent Mortgage that was taken out on this home.Similar Homes in Reading, PA
Home Values in the Area
Average Home Value in this Area
Purchase History
| Date | Type | Sale Price | Title Company |
|---|---|---|---|
| Deed | $237,000 | -- | |
| Deed | $190,000 | None Available | |
| Sheriffs Deed | $14,000 | None Available | |
| Interfamily Deed Transfer | -- | None Available | |
| Deed | $198,000 | -- | |
| Deed | $175,000 | -- |
Mortgage History
| Date | Status | Loan Amount | Loan Type |
|---|---|---|---|
| Open | $18,299 | FHA | |
| Open | $227,391 | FHA | |
| Closed | $232,707 | FHA | |
| Previous Owner | $180,500 | New Conventional | |
| Previous Owner | $289,750 | Adjustable Rate Mortgage/ARM | |
| Previous Owner | $88,810 | Purchase Money Mortgage | |
| Previous Owner | $157,500 | No Value Available |
Property History
| Date | Event | Price | Change | Sq Ft Price |
|---|---|---|---|---|
| 09/22/2017 09/22/17 | Sold | $237,000 | +3.0% | $68 / Sq Ft |
| 09/21/2017 09/21/17 | Price Changed | $230,000 | 0.0% | $66 / Sq Ft |
| 07/21/2017 07/21/17 | Pending | -- | -- | -- |
| 06/06/2017 06/06/17 | For Sale | $230,000 | +21.1% | $66 / Sq Ft |
| 05/07/2014 05/07/14 | Sold | $190,000 | 0.0% | $74 / Sq Ft |
| 03/19/2014 03/19/14 | Off Market | $190,000 | -- | -- |
| 03/18/2014 03/18/14 | Pending | -- | -- | -- |
| 02/14/2014 02/14/14 | Price Changed | $199,900 | -2.4% | $78 / Sq Ft |
| 01/24/2014 01/24/14 | Price Changed | $204,900 | -6.8% | $80 / Sq Ft |
| 12/19/2013 12/19/13 | For Sale | $219,900 | -- | $86 / Sq Ft |
Tax History Compared to Growth
Tax History
| Year | Tax Paid | Tax Assessment Tax Assessment Total Assessment is a certain percentage of the fair market value that is determined by local assessors to be the total taxable value of land and additions on the property. | Land | Improvement |
|---|---|---|---|---|
| 2025 | $2,396 | $159,600 | $25,200 | $134,400 |
| 2024 | $7,684 | $159,600 | $25,200 | $134,400 |
| 2023 | $7,212 | $159,600 | $25,200 | $134,400 |
| 2022 | $7,021 | $158,000 | $25,200 | $132,800 |
| 2021 | $6,855 | $158,000 | $25,200 | $132,800 |
| 2020 | $6,855 | $158,000 | $25,200 | $132,800 |
| 2019 | $6,710 | $158,000 | $25,200 | $132,800 |
| 2018 | $6,591 | $158,000 | $25,200 | $132,800 |
| 2017 | $6,467 | $158,000 | $25,200 | $132,800 |
| 2016 | $1,916 | $158,000 | $25,200 | $132,800 |
| 2015 | $1,916 | $158,000 | $25,200 | $132,800 |
| 2014 | $1,916 | $171,900 | $31,500 | $140,400 |
Agents Affiliated with this Home
-
M
Seller's Agent in 2017
MARGARET BOYADJIAN
RE/MAX of Reading
-
Lisa Hassler

Buyer's Agent in 2017
Lisa Hassler
Iron Valley Real Estate of Berks
(717) 304-1322
34 Total Sales
-
Alex Betances

Seller's Agent in 2014
Alex Betances
EXP Realty, LLC
(610) 926-8610
1 in this area
16 Total Sales
-
Jaime Perez

Buyer's Agent in 2014
Jaime Perez
Keller Williams Platinum Realty - Wyomissing
(610) 413-2255
3 in this area
79 Total Sales
Map
Source: Bright MLS
MLS Number: 1003679160
APN: 66-4399-02-95-5978
- 1010 Shilo St
- 1013 Helm Ln
- 5203 Stoudts Ferry Bridge Rd
- 5205 Stoudts Ferry Bridge Rd
- 5207 Stoudts Ferry Bridge Rd
- 5211 Stoudts Ferry Bridge Rd Unit 75
- 5213 Stoudts Ferry Bridge Rd
- 5209 Stoudts Ferry Bridge Rd
- 1030 Ithaca St
- 1025 River Crest Dr
- 1059 Sage Ave
- 1003 Saint Vincent Ct
- 317 Rivervale Rd
- 1047 Sage Ave
- 1038 Barberry Ave
- 1002 Heath Ave
- 1027 Fredrick Blvd
- 4312 Stoudts Ferry Bridge Rd
- 705 Beyer Ave
- 902 Suellen Dr
