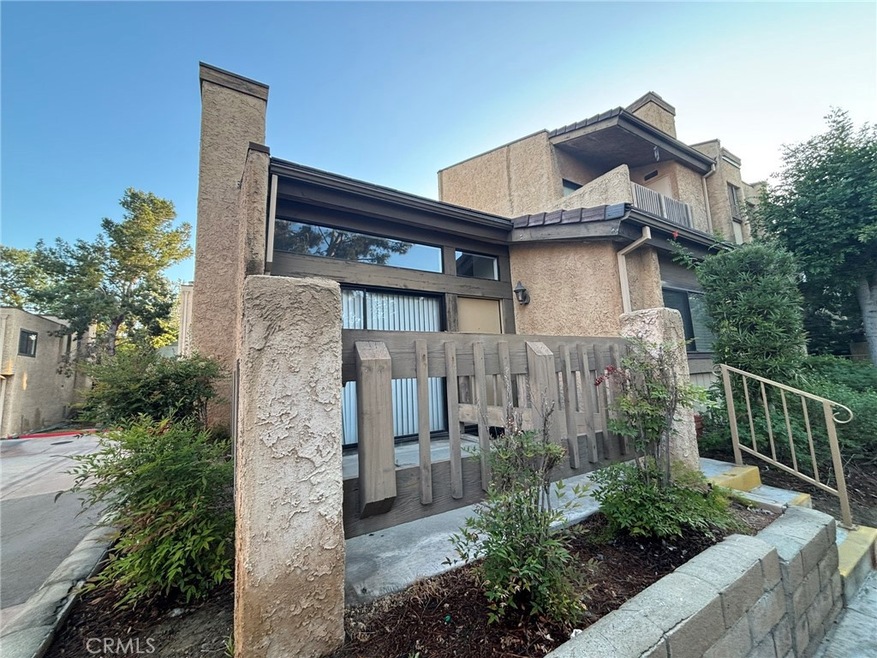
1019 Michelle Ct Montebello, CA 90640
Highlights
- Spa
- Open Floorplan
- Cathedral Ceiling
- Gated Community
- Fireplace in Bathroom
- End Unit
About This Home
As of June 2025This lovely 2-bedroom, 2- bathroom open-concept townhome is located in the most desirable area of North Montebello. This END UNIT offers HUGE bright living room with cathedral ceiling, fireplace and open to a south-facing large patio, the unit includes a dining area with ceiling fan that leads to a bright and airy "REMODELED" kitchen with "NEW" built-in appliances, NEW Quartz counter tops and NEW cabinets with ample storage area. Both bedrooms are generously sized, each with its own full bath. Freshly paint inside, beautiful wood flooring, recessed lights, convenient direct access to a 2 car attached garage with laundry area. Central Air and Heat, Common amenities include sparkling swimming pool, spa and tennis ct. Gated Community. Close to Library, park, city hall, shopping mall, public transportation and easy access to freeway 60,710 and Downtown LA. Don’t miss this fantastic opportunity to make this wonderful property your new home! Make an offer!!
Last Agent to Sell the Property
GEORGE MICHAEL REALTY Brokerage Phone: 323-229-3320 License #01341518 Listed on: 04/17/2025
Last Buyer's Agent
Venus Martinez
Redfin Corporation License #01206834

Townhouse Details
Home Type
- Townhome
Est. Annual Taxes
- $3,629
Year Built
- Built in 1981
Lot Details
- 1,147 Sq Ft Lot
- End Unit
- 1 Common Wall
- South Facing Home
- Sprinkler System
HOA Fees
- $390 Monthly HOA Fees
Parking
- 2 Car Direct Access Garage
- Parking Available
- Automatic Gate
Home Design
- Flat Roof Shape
- Tile Roof
- Stucco
Interior Spaces
- 1,122 Sq Ft Home
- 1-Story Property
- Open Floorplan
- Cathedral Ceiling
- Ceiling Fan
- Recessed Lighting
- Electric Fireplace
- Gas Fireplace
- Double Pane Windows
- Sliding Doors
- Entryway
- Living Room with Fireplace
- Living Room Balcony
Kitchen
- Eat-In Kitchen
- Breakfast Bar
- Gas Oven
- Built-In Range
- Quartz Countertops
- Fireplace in Kitchen
Flooring
- Carpet
- Laminate
Bedrooms and Bathrooms
- 2 Bedrooms
- All Upper Level Bedrooms
- 2 Full Bathrooms
- Fireplace in Bathroom
- Bathtub with Shower
- Walk-in Shower
Laundry
- Laundry Room
- Laundry in Garage
Outdoor Features
- Spa
- Fireplace in Patio
- Patio
- Exterior Lighting
Utilities
- Central Heating and Cooling System
- Phone Available
Listing and Financial Details
- Tax Lot 30
- Tax Tract Number 41224
- Assessor Parcel Number 5294020030
- $676 per year additional tax assessments
Community Details
Overview
- Front Yard Maintenance
- Master Insurance
- 107 Units
- Paragon Montebello Association, Phone Number (626) 967-7921
- Lordon Management HOA
- Maintained Community
Recreation
- Tennis Courts
- Community Pool
- Community Spa
Security
- Gated Community
Ownership History
Purchase Details
Home Financials for this Owner
Home Financials are based on the most recent Mortgage that was taken out on this home.Purchase Details
Home Financials for this Owner
Home Financials are based on the most recent Mortgage that was taken out on this home.Similar Homes in Montebello, CA
Home Values in the Area
Average Home Value in this Area
Purchase History
| Date | Type | Sale Price | Title Company |
|---|---|---|---|
| Grant Deed | $565,000 | Wfg National Title | |
| Gift Deed | -- | Gateway Title Company |
Mortgage History
| Date | Status | Loan Amount | Loan Type |
|---|---|---|---|
| Open | $508,500 | New Conventional | |
| Previous Owner | $60,612 | New Conventional | |
| Previous Owner | $91,000 | No Value Available | |
| Previous Owner | $11,000 | Credit Line Revolving |
Property History
| Date | Event | Price | Change | Sq Ft Price |
|---|---|---|---|---|
| 06/04/2025 06/04/25 | Sold | $565,000 | -1.7% | $504 / Sq Ft |
| 04/21/2025 04/21/25 | Pending | -- | -- | -- |
| 04/17/2025 04/17/25 | For Sale | $575,000 | -- | $512 / Sq Ft |
Tax History Compared to Growth
Tax History
| Year | Tax Paid | Tax Assessment Tax Assessment Total Assessment is a certain percentage of the fair market value that is determined by local assessors to be the total taxable value of land and additions on the property. | Land | Improvement |
|---|---|---|---|---|
| 2025 | $3,629 | $222,125 | $64,335 | $157,790 |
| 2024 | $3,629 | $217,771 | $63,074 | $154,697 |
| 2023 | $3,610 | $213,502 | $61,838 | $151,664 |
| 2022 | $3,488 | $209,317 | $60,626 | $148,691 |
| 2021 | $3,356 | $205,214 | $59,438 | $145,776 |
| 2019 | $3,194 | $199,129 | $57,676 | $141,453 |
| 2018 | $3,243 | $195,226 | $56,546 | $138,680 |
| 2016 | $3,107 | $187,647 | $54,351 | $133,296 |
| 2015 | $2,953 | $184,829 | $53,535 | $131,294 |
| 2014 | $2,920 | $181,210 | $52,487 | $128,723 |
Agents Affiliated with this Home
-
M
Seller's Agent in 2025
MICHAEL CHOI
GEORGE MICHAEL REALTY
(323) 728-2111
9 in this area
14 Total Sales
-
V
Buyer's Agent in 2025
Venus Martinez
Redfin Corporation
Map
Source: California Regional Multiple Listing Service (CRMLS)
MLS Number: MB25084686
APN: 5294-020-030
- 504 Jay Ct
- 1504 W Beverly Blvd
- 1321 Cuesta Way
- 410 N 18th St
- 215 N Maple Ave Unit A
- 605 N 18th St
- 337 N 3rd St
- 820 N 16th St
- 416 W Cleveland Ave
- 538 N 20th St
- 836 N Vail Ave
- 1917 Merle Dr
- 117 N 5th St Unit B
- 149 N Vail Ave
- 861 Marconi St
- 211 Peacock Ln
- 861 N Maple Ave
- 133 N 2nd St
- 2436 & 2438 W Repetto Ave
- 2432 & 2434 W Repetto Ave






