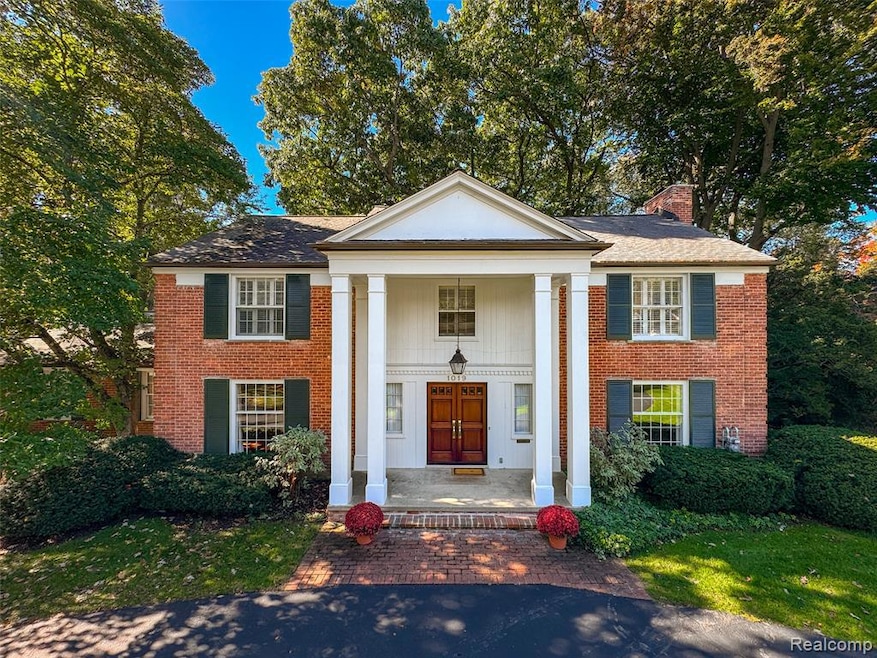1019 N Cranbrook Rd Bloomfield Hills, MI 48301
Estimated payment $7,255/month
Highlights
- Built-In Refrigerator
- Colonial Architecture
- Jetted Tub in Primary Bathroom
- Quarton Elementary Rated A
- Vaulted Ceiling
- Steam Shower
About This Home
Classic Bloomfield Village Colonial - Priced to Sell and Move-In Ready for the Holidays! Don't miss this opportunity to own a timeless Bloomfield Village colonial on nearly a half-acre, tree-filled lot. Beautifully maintained and thoughtfully updated, this home blends classic character with modern luxury - the perfect setting for gathering and celebrating the season. Enjoy hardwood floors throughout most of the home, complimented by a charming slate-floored family room. The John Morgan Perspectives kitchen features stainless steel appliances and custom cabinetry that make cooking a delight. The formal dining room overlooks the lush backyard and expansive patio, ideal for entertaining or quiet evenings outdoors. The Perspectives-designed primary suite is a true retreat, with vaulted ceilings, three walls of windows, a custom walk-in closet, and a spa-inspired bath featuring a steam shower, heated floors, and towel racks. Three additional bedrooms include a private ensuite, offering flexibility for family or guests. A unique third floor bonus room provides endless options - art studio, home office, music room, or creative retreat - complete with separate heating and cooling. The partially finished basement adds even more living space, featuring a fireplace, TV, surround sound, wet bar and egress window. With an abundance of storage, elegant finishes and a prime Bloomfield Village location, this home truly has it all. Schedule your showing today - this one one won't last long!
Home Details
Home Type
- Single Family
Est. Annual Taxes
Year Built
- Built in 1949
Lot Details
- 0.45 Acre Lot
- Lot Dimensions are 120x101x171x184
- Sprinkler System
HOA Fees
- $19 Monthly HOA Fees
Home Design
- Colonial Architecture
- Brick Exterior Construction
- Block Foundation
- Asphalt Roof
Interior Spaces
- 3,218 Sq Ft Home
- 3-Story Property
- Wet Bar
- Vaulted Ceiling
- Ceiling Fan
- Gas Fireplace
- Living Room with Fireplace
- Attic Fan
- Security System Owned
Kitchen
- Built-In Electric Oven
- Induction Cooktop
- Range Hood
- Microwave
- Built-In Refrigerator
- Dishwasher
- Wine Refrigerator
- Disposal
Bedrooms and Bathrooms
- 4 Bedrooms
- Jetted Tub in Primary Bathroom
- Steam Shower
Partially Finished Basement
- Fireplace in Basement
- Basement Window Egress
Parking
- 2 Car Direct Access Garage
- Rear-Facing Garage
- Garage Door Opener
- Circular Driveway
Outdoor Features
- Patio
- Exterior Lighting
Location
- Ground Level
Utilities
- Forced Air Heating and Cooling System
- Humidifier
- Baseboard Heating
- Heating System Uses Natural Gas
- Whole House Permanent Generator
- Natural Gas Water Heater
Community Details
- Www.Bloomfieldvillage.Net Association
- Judson Bradways Bloomfield Village Subdivision
Listing and Financial Details
- Assessor Parcel Number 1926153006
Map
Home Values in the Area
Average Home Value in this Area
Tax History
| Year | Tax Paid | Tax Assessment Tax Assessment Total Assessment is a certain percentage of the fair market value that is determined by local assessors to be the total taxable value of land and additions on the property. | Land | Improvement |
|---|---|---|---|---|
| 2024 | $9,293 | $596,710 | $0 | $0 |
| 2023 | $8,918 | $523,960 | $0 | $0 |
| 2022 | $15,687 | $501,280 | $0 | $0 |
| 2021 | $15,818 | $472,800 | $0 | $0 |
| 2020 | $8,547 | $449,730 | $0 | $0 |
| 2019 | $15,769 | $495,670 | $0 | $0 |
| 2018 | $15,601 | $450,610 | $0 | $0 |
| 2017 | $15,601 | $438,780 | $0 | $0 |
| 2016 | $15,126 | $442,830 | $0 | $0 |
| 2015 | -- | $426,410 | $0 | $0 |
| 2014 | -- | $397,900 | $0 | $0 |
| 2011 | -- | $318,040 | $0 | $0 |
Property History
| Date | Event | Price | List to Sale | Price per Sq Ft |
|---|---|---|---|---|
| 11/03/2025 11/03/25 | Pending | -- | -- | -- |
| 10/21/2025 10/21/25 | For Sale | $1,100,000 | -- | $342 / Sq Ft |
Purchase History
| Date | Type | Sale Price | Title Company |
|---|---|---|---|
| Deed | -- | -- |
Source: Realcomp
MLS Number: 20251047213
APN: 19-26-153-006
- 956 Westwood Dr
- 1120 Lyonhurst St
- 1882 Melbourne St
- 1260 Lyonhurst St
- 345 Kimberly St
- 1834 Fairview St
- 586 Fairfax St
- 120 Westchester Way
- 1056 Pilgrim Ave
- 375 Dunston Rd
- 270 Martell Dr
- 397 S Cranbrook Rd
- 394 S Glenhurst Dr
- 100 Overhill Rd
- 3320 Morningview Terrace
- 1537 Ashford Ln
- 1348 Charrington Rd
- 222 Arlington St
- 1595 Ashford Ln Unit 5
- 1287 Charrington Rd

