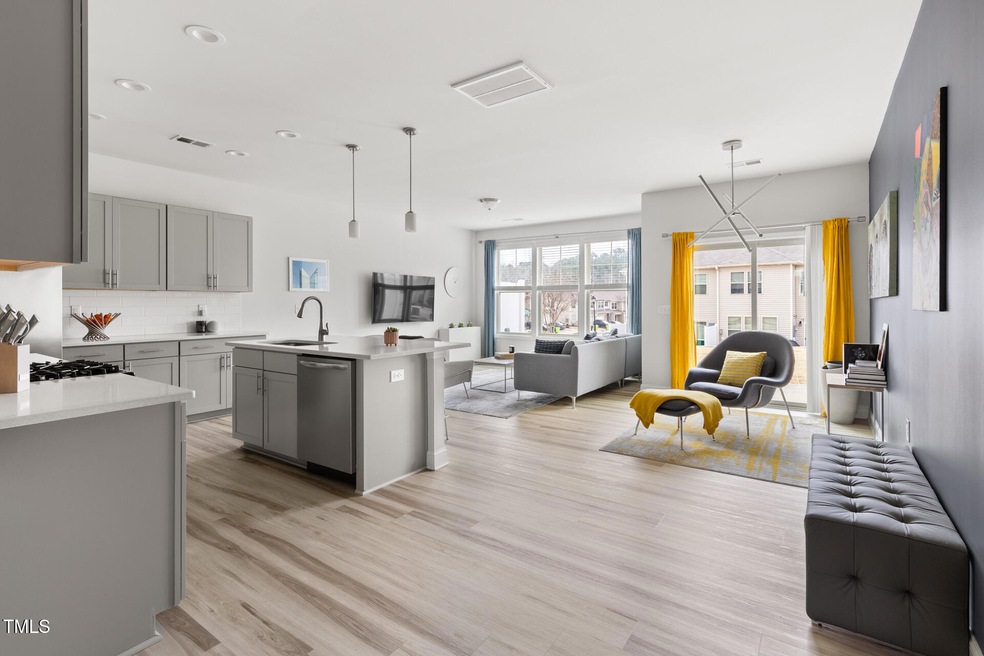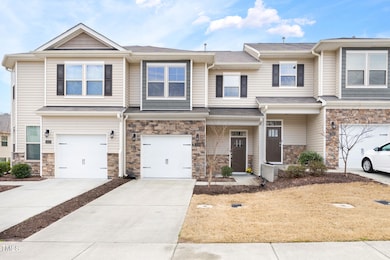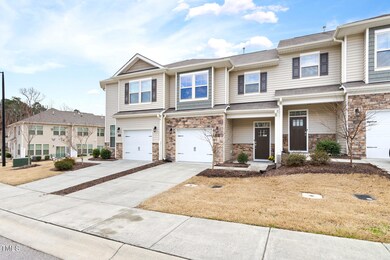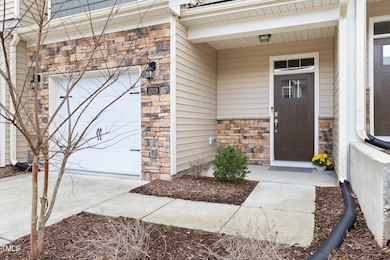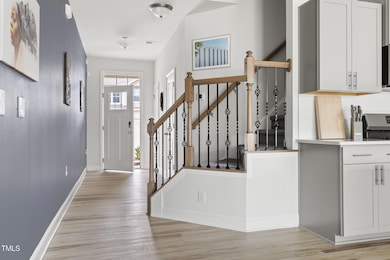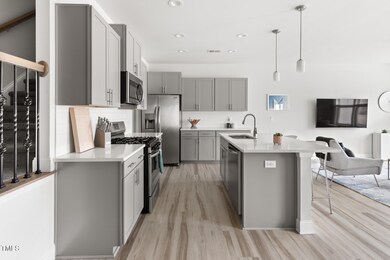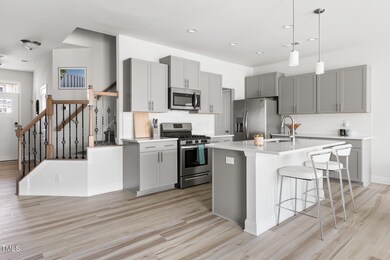
1019 Navigon Dr Durham, NC 27713
Highlights
- Open Floorplan
- Transitional Architecture
- Community Pool
- Clubhouse
- Neighborhood Views
- 1 Car Attached Garage
About This Home
As of May 2025Don't let your townhouse search go on and on and on when there is a perfect solution awaiting you on Navigon. Easy on both the eyes and the knees with a low profile entry in a fantastic location. Inside a nicely sized foyer opens into a main space where light bounces around with abandon. Sleek and functional kitchen with adjacent pantry space and ample storage is tough to pass on. It also features a central island connecting it to a living room large enough for plenty of seating styles; chair, couch, or ottoman. The dining space has been re-envisioned by this creative seller as a comfy nook to get lost in your favorite book from dusk til dawn. The patio out back overlooks a common lawn, making for a peaceful vista to gaze upon. Upstairs, bedrooms are well sized, storage is well placed, and the primary suite is an ideal destination for when you are overcome with yawns. Bright and ample en-suite bath with all of the needed accoutrements. With nearby shopping, restaurants, and amenities of all types, it's time to navigate on over to Navigon!
Last Agent to Sell the Property
RED Collective License #275612 Listed on: 03/21/2025
Townhouse Details
Home Type
- Townhome
Est. Annual Taxes
- $2,823
Year Built
- Built in 2019
Lot Details
- 2,178 Sq Ft Lot
- No Units Located Below
- No Unit Above or Below
- Two or More Common Walls
HOA Fees
- $165 Monthly HOA Fees
Parking
- 1 Car Attached Garage
- Private Driveway
- 1 Open Parking Space
Home Design
- Transitional Architecture
- Slab Foundation
- Shingle Roof
- Vinyl Siding
- Stone Veneer
Interior Spaces
- 1,654 Sq Ft Home
- 2-Story Property
- Open Floorplan
- Smooth Ceilings
- Entrance Foyer
- Living Room
- Dining Room
- Neighborhood Views
- Pull Down Stairs to Attic
Kitchen
- Gas Range
- Microwave
- Dishwasher
- Kitchen Island
- Disposal
Flooring
- Carpet
- Tile
- Vinyl
Bedrooms and Bathrooms
- 3 Bedrooms
- Walk-In Closet
- Walk-in Shower
Laundry
- Laundry Room
- Laundry on upper level
Schools
- Fayetteville Elementary School
- Shepard Middle School
- Hillside High School
Additional Features
- Rain Gutters
- Forced Air Heating and Cooling System
Listing and Financial Details
- Assessor Parcel Number 0830-21-7794
Community Details
Overview
- Association fees include ground maintenance, maintenance structure, road maintenance
- Hrw Association, Phone Number (919) 787-9000
- Southern Pointe Townhomes Subdivision
- Maintained Community
Amenities
- Clubhouse
Recreation
- Community Pool
- Dog Park
Ownership History
Purchase Details
Home Financials for this Owner
Home Financials are based on the most recent Mortgage that was taken out on this home.Purchase Details
Home Financials for this Owner
Home Financials are based on the most recent Mortgage that was taken out on this home.Similar Homes in Durham, NC
Home Values in the Area
Average Home Value in this Area
Purchase History
| Date | Type | Sale Price | Title Company |
|---|---|---|---|
| Warranty Deed | $370,000 | None Listed On Document | |
| Warranty Deed | $370,000 | None Listed On Document | |
| Special Warranty Deed | $250,000 | None Available |
Mortgage History
| Date | Status | Loan Amount | Loan Type |
|---|---|---|---|
| Open | $250,000 | New Conventional | |
| Closed | $250,000 | New Conventional | |
| Previous Owner | $242,170 | New Conventional |
Property History
| Date | Event | Price | Change | Sq Ft Price |
|---|---|---|---|---|
| 05/21/2025 05/21/25 | Sold | $370,000 | -0.5% | $224 / Sq Ft |
| 04/07/2025 04/07/25 | Pending | -- | -- | -- |
| 03/31/2025 03/31/25 | Price Changed | $372,000 | -3.4% | $225 / Sq Ft |
| 03/21/2025 03/21/25 | For Sale | $385,000 | -- | $233 / Sq Ft |
Tax History Compared to Growth
Tax History
| Year | Tax Paid | Tax Assessment Tax Assessment Total Assessment is a certain percentage of the fair market value that is determined by local assessors to be the total taxable value of land and additions on the property. | Land | Improvement |
|---|---|---|---|---|
| 2024 | $2,823 | $202,357 | $50,000 | $152,357 |
| 2023 | $2,651 | $202,357 | $50,000 | $152,357 |
| 2022 | $2,590 | $202,357 | $50,000 | $152,357 |
| 2021 | $2,578 | $202,357 | $50,000 | $152,357 |
| 2020 | $2,517 | $202,357 | $50,000 | $152,357 |
| 2019 | $30 | $50,000 | $50,000 | $0 |
Agents Affiliated with this Home
-
S
Seller's Agent in 2025
Susan Ungerleider
RED Collective
-
H
Buyer's Agent in 2025
Huazhi Hu
HHome Realty LLC
Map
Source: Doorify MLS
MLS Number: 10083776
APN: 225209
- 1010 Navigon Dr
- 1102 Latitude Dr
- 1119 Latitude Dr
- 1904/1906 N Carolina 55
- 1126 Apogee Dr
- 2458 S Alston Ave
- 707 Tambor Rd
- 700 Tambor Rd
- 1226 Helms St
- 705 Tambor Rd
- 904 Romeria Dr
- 1222 Helms St
- 713 Tambor Rd
- 1620 Riddle Rd
- 1218 Helms St
- 901 Selby Ave
- 909 Selby Ave
- 923 Selby Ave
- 925 Selby Ave
- 935 Selby Ave
